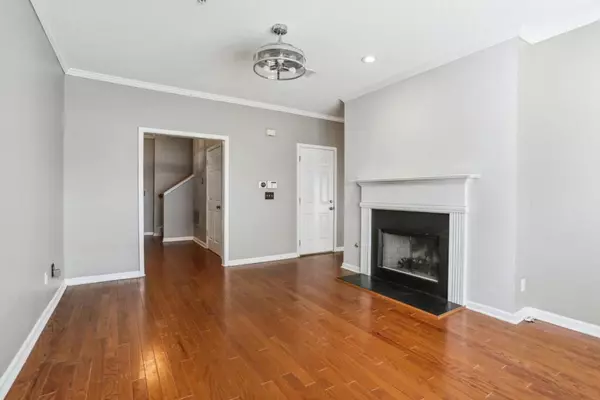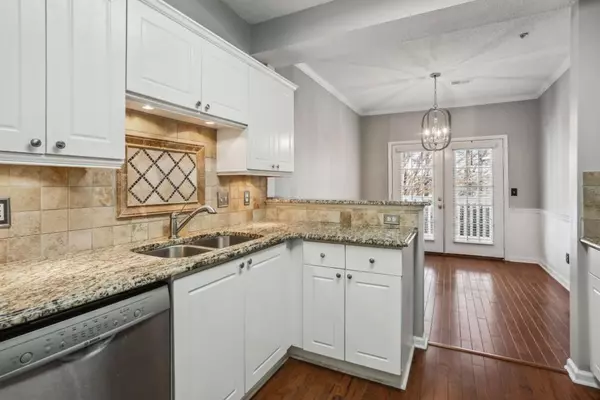$310,000
$315,000
1.6%For more information regarding the value of a property, please contact us for a free consultation.
2 Beds
2.5 Baths
1,620 SqFt
SOLD DATE : 04/12/2024
Key Details
Sold Price $310,000
Property Type Condo
Sub Type Condominium
Listing Status Sold
Purchase Type For Sale
Square Footage 1,620 sqft
Price per Sqft $191
Subdivision Vinings Forest
MLS Listing ID 7348460
Sold Date 04/12/24
Style Mid-Rise (up to 5 stories),Other
Bedrooms 2
Full Baths 2
Half Baths 1
Construction Status Resale
HOA Fees $4,344
HOA Y/N Yes
Originating Board First Multiple Listing Service
Year Built 1997
Annual Tax Amount $2,597
Tax Year 2022
Lot Size 8,058 Sqft
Acres 0.185
Property Description
Welcome to 906 Vinings Forest Lane. Step into urban comfort with this 2-bedroom, 2.5-bathroom condo that strikes the perfect balance between size and charm. Nestled just outside the heart of Smyrna, convenience is everything; walkable to the Smyrna city center, a short drive to the battery and even has an easy commute into the city. When you enter the home, you are welcomed with a light soaked living room with fireplace and plenty of space, even for larger furniture. The kitchen boasts granite countertops and stainless appliances with an intentional dining space just over the breakfast bar, which overlooks the patio. Upstairs you will find 2 spacious bedrooms, each with its own en-suite bathroom and walk in closets. The primary suite features a dual vanity and water closet in the bathroom and a vaulted ceiling in the bedroom. Just below the unit is an oversized 2 car garage with an additional storage space in front of the parking area. Book your showing today!
Location
State GA
County Cobb
Lake Name None
Rooms
Bedroom Description Roommate Floor Plan
Other Rooms None
Basement None
Dining Room Other
Interior
Interior Features Vaulted Ceiling(s)
Heating Central
Cooling Central Air
Flooring Carpet, Ceramic Tile, Hardwood
Fireplaces Number 1
Fireplaces Type Living Room
Window Features Insulated Windows
Appliance Dishwasher, Electric Oven, Electric Range, Microwave, Refrigerator
Laundry Laundry Room
Exterior
Exterior Feature Balcony
Parking Features Garage
Garage Spaces 2.0
Fence None
Pool None
Community Features None
Utilities Available Cable Available, Electricity Available, Phone Available, Underground Utilities, Water Available
Waterfront Description None
View Other
Roof Type Other
Street Surface Other
Accessibility None
Handicap Access None
Porch Covered, Side Porch
Private Pool false
Building
Lot Description Other
Story Three Or More
Foundation Slab
Sewer Public Sewer
Water Public
Architectural Style Mid-Rise (up to 5 stories), Other
Level or Stories Three Or More
Structure Type Other
New Construction No
Construction Status Resale
Schools
Elementary Schools Teasley
Middle Schools Campbell
High Schools Campbell
Others
Senior Community no
Restrictions true
Tax ID 17062902230
Ownership Condominium
Acceptable Financing Cash, Conventional
Listing Terms Cash, Conventional
Financing no
Special Listing Condition None
Read Less Info
Want to know what your home might be worth? Contact us for a FREE valuation!

Our team is ready to help you sell your home for the highest possible price ASAP

Bought with Keller Williams Rlty Consultants
GET MORE INFORMATION
MBA, Broker-Owner | Lic# 373610






