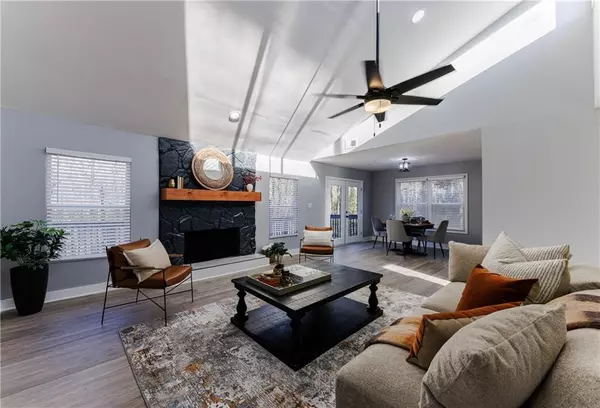$389,500
$389,500
For more information regarding the value of a property, please contact us for a free consultation.
5 Beds
3 Baths
2,890 SqFt
SOLD DATE : 04/03/2024
Key Details
Sold Price $389,500
Property Type Single Family Home
Sub Type Single Family Residence
Listing Status Sold
Purchase Type For Sale
Square Footage 2,890 sqft
Price per Sqft $134
Subdivision Mainstreet/Bridgewater Commons
MLS Listing ID 7335645
Sold Date 04/03/24
Style Ranch
Bedrooms 5
Full Baths 3
Construction Status Updated/Remodeled
HOA Fees $70
HOA Y/N Yes
Originating Board First Multiple Listing Service
Year Built 1978
Annual Tax Amount $4,764
Tax Year 2023
Lot Size 0.500 Acres
Acres 0.5
Property Description
GORGEOUS, MODERN RENOVATION with features seen in much higher priced homes. EVERYTHING NEW! The statement double front door welcomes you into the OPEN CONCEPT floor plan featuring a living room with cozy fireplace, vaulted ceilings, easy-care LVP flooring and rows of windows to let all the natural light in. Enjoy cooking surrounded by new cabinets, marble countertops, classic subway-tile backsplash, and new 4-piece stainless steel appliance package. From the dining area you can access your new, expansive, 2-story covered back deck and fenced backyard. Relax in your oversized primary bedroom retreat featuring an en suite bathroom with dual vanities and a marble-tiled shower with rain showerhead. French doors lead to the rear deck, perfect for soaking up the private, wooded scenery of the half acre lot. The basement offers a living area, an additional 2 bedrooms and full bathroom. Basement area features extra storage and an additional washer/dryer hookup as well. The 2-car garage with opener and spacious driveway provide lots of parking options for you and your guests, friends and family. Well-established, active Mainstreet Community features a rentable clubhouse & pavilion, tennis courts, pools, playground, 70 acres of parkland, and 2 lakes. E.L. Miller Elementary is conveniently close by as well.
Location
State GA
County Dekalb
Lake Name None
Rooms
Bedroom Description Master on Main,Oversized Master
Other Rooms None
Basement Bath/Stubbed, Daylight, Finished, Finished Bath
Main Level Bedrooms 3
Dining Room Open Concept
Interior
Interior Features Disappearing Attic Stairs, Double Vanity, High Ceilings 10 ft Main, Vaulted Ceiling(s), Walk-In Closet(s)
Heating Central
Cooling Ceiling Fan(s), Central Air
Flooring Carpet, Ceramic Tile, Laminate
Fireplaces Number 1
Fireplaces Type Living Room, Stone
Window Features None
Appliance Dishwasher, Gas Range, Microwave, Refrigerator
Laundry In Basement, In Kitchen, Laundry Closet
Exterior
Exterior Feature Private Yard
Parking Features Attached, Driveway, Garage, Garage Door Opener
Garage Spaces 2.0
Fence Back Yard, Fenced, Wood
Pool None
Community Features Near Schools
Utilities Available Cable Available, Electricity Available, Natural Gas Available, Phone Available, Sewer Available, Water Available
Waterfront Description None
View Trees/Woods
Roof Type Shingle
Street Surface Concrete
Accessibility None
Handicap Access None
Porch Covered, Deck
Private Pool false
Building
Lot Description Back Yard, Cul-De-Sac, Front Yard, Landscaped
Story One
Foundation Block
Sewer Public Sewer
Water Public
Architectural Style Ranch
Level or Stories One
Structure Type Frame
New Construction No
Construction Status Updated/Remodeled
Schools
Elementary Schools Eldridge L. Miller
Middle Schools Redan
High Schools Redan
Others
Senior Community no
Restrictions false
Tax ID 16 032 10 126
Special Listing Condition None
Read Less Info
Want to know what your home might be worth? Contact us for a FREE valuation!

Our team is ready to help you sell your home for the highest possible price ASAP

Bought with EXP Realty, LLC.
GET MORE INFORMATION
MBA, Broker-Owner | Lic# 373610






