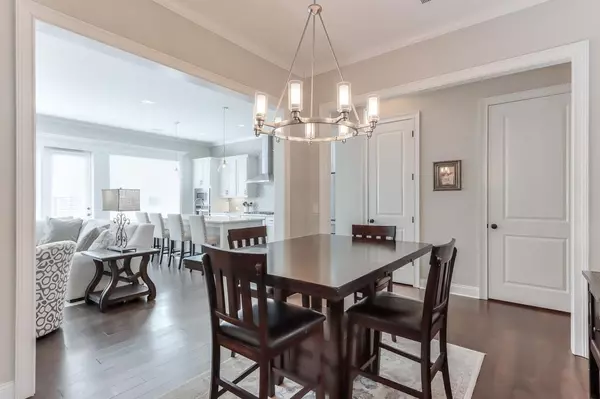$780,000
$800,000
2.5%For more information regarding the value of a property, please contact us for a free consultation.
4 Beds
3.5 Baths
3,603 SqFt
SOLD DATE : 04/08/2024
Key Details
Sold Price $780,000
Property Type Townhouse
Sub Type Townhouse
Listing Status Sold
Purchase Type For Sale
Square Footage 3,603 sqft
Price per Sqft $216
Subdivision Havenridge
MLS Listing ID 7328749
Sold Date 04/08/24
Style Townhouse
Bedrooms 4
Full Baths 3
Half Baths 1
Construction Status Resale
HOA Fees $300
HOA Y/N Yes
Originating Board First Multiple Listing Service
Year Built 2019
Annual Tax Amount $7,563
Tax Year 2022
Lot Size 1,742 Sqft
Acres 0.04
Property Description
Step into the warmth of your new home in the heart of Havenridge, a charming gated townhome community in East Cobb. The welcoming approach to the front door leads you to a spacious foyer that sets the tone for the comfort and convenience that defines this home. The main level welcomes you with 9-foot ceilings, creating an open, yet cozy ambiance. The floor plan seamlessly unfolds into a comfortable living room, a dining area that beckons for intimate gatherings, and a kitchen that exudes practical charm. Beautiful hardwood floors flow throughout, enhancing the inviting layout filled with soft, natural light. The kitchen, in soft white tones, features stainless steel appliances, a gas cooktop with a range hood, and ample storage, including a convenient walk-in pantry. The heart of the kitchen is a generously sized island with quartz countertops, providing a perfect spot for casual meals and a gathering place for friends and neighbors. A beverage center adds a touch of practicality, allowing guests to help themselves to refreshments effortlessly. Step outside to discover an expanded paver patio and artificial grass yard inviting you to enjoy the outdoors. Whether you're entertaining friends or simply enjoying a quiet moment, this outdoor space offers the perfect spot to relax.. This 4-bedroom, 3.5-bath townhome is not just aesthetically pleasing; it's also designed with practicality in mind. “Elevator-ready” on all three floors, this home offers versatility. The second level features three bedrooms and two baths, with the owner's suite standing out as a private space with a separate office/sitting area. Enjoy the spacious spa-like bath with a freestanding tub, separate vanities, and a large walk-in shower. The convenience of a private entrance to the laundry room adds a practical touch. The third level offers a versatile living space that can be adapted to suit your needs, complete with a beverage center/bar area, an additional bedroom, and a full bath. This home is designed to accommodate your lifestyle with ease. Beyond this home's cozy interiors, the Havenridge community provides a sense of community with a pool and community fireplace. Conveniently located within walking distance to grocery stores, shopping, and restaurants, this address ensures you're never far from the essentials. For those seeking modern conveniences without the burden of yard maintenance or exterior upkeep, this townhome is the answer. The gated community offers a lock-and-leave lifestyle, perfect for avid travelers or those spending extended periods away. Just minutes from Downtown Roswell, enjoy a plethora of daytime activities and evening festivities. Close proximity to Roswell Area Parks adds an extra layer of outdoor enjoyment. Your best life awaits – make this Havenridge townhome yours!
Location
State GA
County Cobb
Lake Name None
Rooms
Bedroom Description Sitting Room
Other Rooms None
Basement None
Dining Room Open Concept
Interior
Interior Features Disappearing Attic Stairs, Entrance Foyer, High Ceilings 9 ft Upper, High Ceilings 10 ft Lower, High Speed Internet, Walk-In Closet(s), Wet Bar
Heating Central, Forced Air, Natural Gas
Cooling Ceiling Fan(s), Central Air
Flooring Carpet, Ceramic Tile, Hardwood
Fireplaces Number 1
Fireplaces Type Factory Built, Gas Log, Gas Starter, Glass Doors, Great Room
Window Features Insulated Windows,Shutters
Appliance Dishwasher, Disposal, Electric Oven, Gas Cooktop, Microwave, Range Hood, Other
Laundry Common Area, In Hall, Laundry Room
Exterior
Exterior Feature Private Yard
Parking Features Attached, Driveway, Garage, Garage Door Opener, Garage Faces Front, Kitchen Level, Level Driveway
Garage Spaces 2.0
Fence Back Yard, Wood
Pool None
Community Features Clubhouse, Gated
Utilities Available Cable Available, Electricity Available, Natural Gas Available, Phone Available, Sewer Available, Underground Utilities, Water Available
Waterfront Description None
View Other
Roof Type Composition
Street Surface Asphalt
Accessibility None
Handicap Access None
Porch Patio
Private Pool false
Building
Lot Description Level
Story Three Or More
Foundation Slab
Sewer Public Sewer
Water Public
Architectural Style Townhouse
Level or Stories Three Or More
Structure Type Brick Front,Cement Siding
New Construction No
Construction Status Resale
Schools
Elementary Schools Tritt
Middle Schools Hightower Trail
High Schools Pope
Others
HOA Fee Include Maintenance Grounds,Reserve Fund,Swim,Termite
Senior Community no
Restrictions true
Tax ID 16046900630
Ownership Fee Simple
Financing no
Special Listing Condition None
Read Less Info
Want to know what your home might be worth? Contact us for a FREE valuation!

Our team is ready to help you sell your home for the highest possible price ASAP

Bought with Path & Post Real Estate
GET MORE INFORMATION
MBA, Broker-Owner | Lic# 373610






