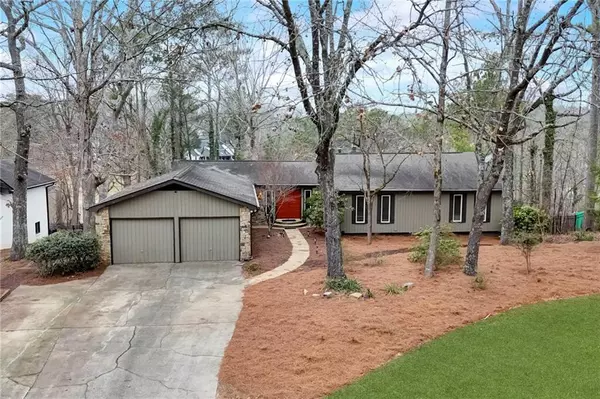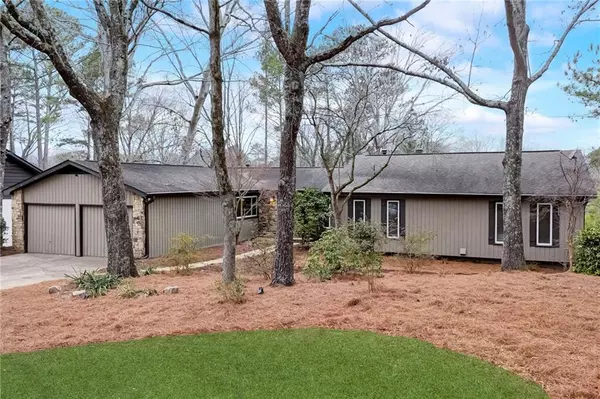$890,000
$829,900
7.2%For more information regarding the value of a property, please contact us for a free consultation.
5 Beds
4 Baths
4,480 SqFt
SOLD DATE : 03/25/2024
Key Details
Sold Price $890,000
Property Type Single Family Home
Sub Type Single Family Residence
Listing Status Sold
Purchase Type For Sale
Square Footage 4,480 sqft
Price per Sqft $198
Subdivision Rivermont
MLS Listing ID 7336280
Sold Date 03/25/24
Style Ranch,Other
Bedrooms 5
Full Baths 4
Construction Status Resale
HOA Fees $500
HOA Y/N Yes
Originating Board First Multiple Listing Service
Year Built 1976
Annual Tax Amount $3,951
Tax Year 2023
Lot Size 0.585 Acres
Acres 0.585
Property Description
Welcome to a truly spectacular almost 4,500 sq. ft. ranch in the sought-after Rivermont Golf Community. This meticulously renovated residence boasts a plethora of modern updates, ensuring a luxurious & comfortable lifestyle. The heart of the home is the open floor plan chef's kitchen and dining areas featuring high end appliances, flush mount range vent, live edge custom wood island and shelving, quartz countertops, and a large walk-in pantry, catering to the most discerning culinary enthusiasts and perfect for entertaining. The main level also features a modern family room with floor to ceiling stone fireplace, vaulted ceilings and gorgeous views, a luxurious master bedroom with double rainfall showers and solar open-air skylight, double vanities, custom walk-in closet, expansive golf course views and large modern deck overlooking the lagoon style saltwater pool /spa complete with waterfall, firepit, and lushly landscaped backyard, herb garden, and fruit trees. Two additional bedrooms and a full bath with double vanities are on this level, hand scraped bamboo floors, and natural stone throughout. The entire home was updated in 2019 with modern luxury finishes. The terrace level does not disappoint as beautiful finishes continue throughout the home. You will find a full theatre / game room, oversized cedar sauna, large laundry room, additional storage closets, 1-bedroom, full bath and an additional separate in-law suite complete with full bath, living area, kitchenette, and bedroom. New energy efficient windows throughout. Both terrace level suites have private exterior entrances. All doors have keyless entry. Rivermont homeowners enjoy the award-winning Golf Club with an optional membership fee. The community clubhouse, swimming pool, tennis courts, and the gem of Rivermont, a private 27 Acre Park with playground, hiking trails and amphitheater along the Chattahoochee River are included in HOA dues. Enjoy all of these amenities while still only minutes away from GA 400, top-rated public & private schools, Newtown Park, shopping, dining. This home is truly the total package.
Location
State GA
County Fulton
Lake Name None
Rooms
Bedroom Description In-Law Floorplan,Master on Main
Other Rooms None
Basement Daylight, Exterior Entry, Finished, Finished Bath, Full, Interior Entry
Main Level Bedrooms 2
Dining Room Open Concept, Other
Interior
Interior Features Beamed Ceilings, Bookcases, Cathedral Ceiling(s), Disappearing Attic Stairs, Double Vanity, Entrance Foyer, High Ceilings 9 ft Main, High Speed Internet, Low Flow Plumbing Fixtures, Sauna
Heating Central, Forced Air, Natural Gas
Cooling Ceiling Fan(s), Central Air, Electric
Flooring Hardwood, Laminate, Stone, Other
Fireplaces Number 1
Fireplaces Type Gas Starter, Glass Doors, Stone
Window Features Double Pane Windows,Insulated Windows,Skylight(s)
Appliance Dishwasher, Disposal, Dryer, Gas Range, Refrigerator, Other
Laundry Laundry Room, Lower Level
Exterior
Exterior Feature Garden, Lighting, Private Front Entry, Private Rear Entry, Rear Stairs
Parking Features Garage, Garage Door Opener, Garage Faces Front, Kitchen Level, Level Driveway
Garage Spaces 2.0
Fence Back Yard, Fenced, Vinyl
Pool In Ground, Salt Water, Screen Enclosure
Community Features Clubhouse, Country Club, Golf, Homeowners Assoc, Near Schools, Near Shopping, Near Trails/Greenway, Park, Playground, Pool, Street Lights, Tennis Court(s)
Utilities Available Cable Available, Electricity Available, Natural Gas Available, Phone Available, Sewer Available, Underground Utilities, Water Available
Waterfront Description None
View Golf Course, Pool
Roof Type Composition,Shingle
Street Surface Asphalt
Accessibility None
Handicap Access None
Porch Deck, Patio, Screened
Private Pool false
Building
Lot Description Back Yard, Front Yard, Landscaped, Level, On Golf Course
Story Two
Foundation None
Sewer Public Sewer
Water Public
Architectural Style Ranch, Other
Level or Stories Two
Structure Type Frame,Wood Siding,Other
New Construction No
Construction Status Resale
Schools
Elementary Schools Barnwell
Middle Schools Haynes Bridge
High Schools Centennial
Others
HOA Fee Include Maintenance Grounds,Swim,Tennis
Senior Community no
Restrictions false
Tax ID 12 307108740162
Acceptable Financing Cash, Conventional, FHA, VA Loan
Listing Terms Cash, Conventional, FHA, VA Loan
Special Listing Condition None
Read Less Info
Want to know what your home might be worth? Contact us for a FREE valuation!

Our team is ready to help you sell your home for the highest possible price ASAP

Bought with Keller Williams Realty Atlanta Partners
GET MORE INFORMATION
MBA, Broker-Owner | Lic# 373610






