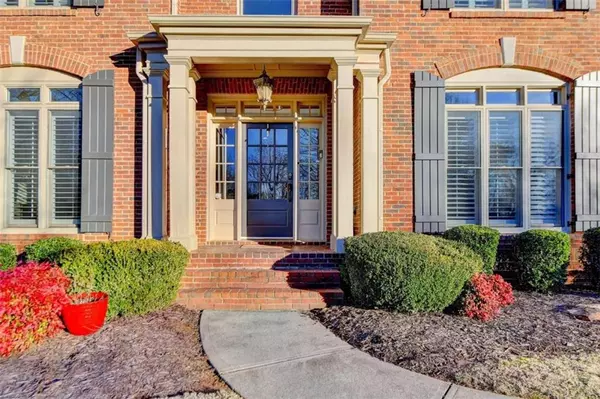$1,428,000
$1,350,000
5.8%For more information regarding the value of a property, please contact us for a free consultation.
5 Beds
4.5 Baths
5,949 SqFt
SOLD DATE : 03/15/2024
Key Details
Sold Price $1,428,000
Property Type Single Family Home
Sub Type Single Family Residence
Listing Status Sold
Purchase Type For Sale
Square Footage 5,949 sqft
Price per Sqft $240
Subdivision Laurel Springs
MLS Listing ID 7331519
Sold Date 03/15/24
Style Traditional
Bedrooms 5
Full Baths 4
Half Baths 1
Construction Status Resale
HOA Fees $3,100
HOA Y/N Yes
Originating Board First Multiple Listing Service
Year Built 1999
Annual Tax Amount $9,091
Tax Year 2022
Lot Size 0.600 Acres
Acres 0.6
Property Description
Gorgeous 5 bed/4.5 bath brick home with HEATED SALTWATER POOL, UPDATED KITCHEN AND BATHROOMS and professionally FINISHED BASEMENT. Enter through the custom front door into the 2-story hardwood foyer. To your right is the family-sized dining room with picture frame and crown molding, hardwood floor and large butlers pantry. To your left is the elegant office with crown and chair rail molding and hardwood floor. The grand 2 story family room features a fireplace with tile surround, custom cabinetry and wall of windows overlooking the stunning pool and backyard. The remodeled gourmet kitchen is perfect for the family chef and features the custom cabinetry, a large eat-in island, quartz countertops, stainless steel appliances, double oven, custom tile backsplash, a convenient work station with view of the family room and a light, bright bayed breakfast room with door to the huge tiled deck! A pretty powder room completes the mail level. A sweeping staircase leads to the upper level. Oversized romantic master suite with a tiled fireplace, trey ceiling, hardwood floor and REMODELED spa bath with custom cabinetry, quartz countertops, tile floor and shower, soaking tub and his-and-hers custom closets. 3 large secondary bedrooms with vaulted ceilings and hardwood floors and 2 full REMODELED bathrooms with tile floor and shower and granite countertops. A convenient laundry room with sink completes the upper level. The professionally finished terrace level features a large family room, game room, bedroom with full, tiled bathroom and an office/gym/living space. This homes resort-like outdoor spaces are truly spectacular! Entertain with the full outdoor kitchen with dishwasher, fridge, massive gas grill, warming drawer, bar seating and granite countertops! The stunning tiled patio with beamed ceiling also features a large stone fireplace and outdoor woodburning firepit. Stunning, recently resurfaced heated saltwater pool with tranquil stone water features and hot tub and fenced, level, landscaped backyard! Just a few of this homes wonderful features include a 3 YEAR OLD ROOF, NEW WINDOWS THROUGHOUT, SHUTTERS throughout the home and HARDWOOD FLOORS through the main and upper levels! This home truly has it all! Immaculately maintained and updated and situated in the sought-after Lambert High School district, this is the perfect place to call home!
Location
State GA
County Forsyth
Lake Name None
Rooms
Bedroom Description Oversized Master,Roommate Floor Plan,Split Bedroom Plan
Other Rooms Outdoor Kitchen
Basement Daylight, Exterior Entry, Finished, Finished Bath, Full, Interior Entry
Dining Room Butlers Pantry, Separate Dining Room
Interior
Interior Features Bookcases, Crown Molding, Double Vanity, Entrance Foyer 2 Story, High Ceilings, High Speed Internet, His and Hers Closets, Tray Ceiling(s), Vaulted Ceiling(s), Walk-In Closet(s), Wet Bar
Heating Central, Forced Air, Natural Gas, Zoned
Cooling Ceiling Fan(s), Central Air, Electric, Zoned
Flooring Ceramic Tile, Hardwood
Fireplaces Number 3
Fireplaces Type Family Room, Gas Log, Gas Starter, Master Bedroom, Outside
Window Features Insulated Windows,Plantation Shutters,Window Treatments
Appliance Dishwasher, Disposal, Double Oven, Gas Cooktop, Gas Oven, Gas Water Heater, Microwave, Refrigerator
Laundry Laundry Room, Upper Level
Exterior
Exterior Feature Gas Grill, Private Front Entry, Private Rear Entry, Private Yard, Rear Stairs
Parking Features Attached, Garage, Garage Door Opener, Garage Faces Rear, Garage Faces Side, Kitchen Level
Garage Spaces 3.0
Fence Back Yard, Fenced, Wrought Iron
Pool Heated, In Ground, Salt Water
Community Features Clubhouse, Fitness Center, Gated, Golf, Homeowners Assoc, Pickleball, Playground, Pool, Sidewalks, Street Lights, Swim Team, Tennis Court(s)
Utilities Available Cable Available, Electricity Available, Natural Gas Available, Phone Available, Sewer Available, Underground Utilities, Water Available
Waterfront Description None
View Other
Roof Type Composition,Shingle
Street Surface Asphalt,Paved
Accessibility None
Handicap Access None
Porch Deck, Front Porch, Patio
Total Parking Spaces 3
Private Pool false
Building
Lot Description Back Yard, Level, Private, Sprinklers In Front, Sprinklers In Rear, Wooded
Story Two
Foundation Concrete Perimeter
Sewer Public Sewer
Water Public
Architectural Style Traditional
Level or Stories Two
Structure Type Brick 4 Sides
New Construction No
Construction Status Resale
Schools
Elementary Schools Sharon - Forsyth
Middle Schools South Forsyth
High Schools Lambert
Others
HOA Fee Include Door person,Security,Swim,Tennis,Trash
Senior Community no
Restrictions true
Tax ID 159 171
Ownership Fee Simple
Financing no
Special Listing Condition None
Read Less Info
Want to know what your home might be worth? Contact us for a FREE valuation!

Our team is ready to help you sell your home for the highest possible price ASAP

Bought with Pinehill Realty Corporation
GET MORE INFORMATION
MBA, Broker-Owner | Lic# 373610






