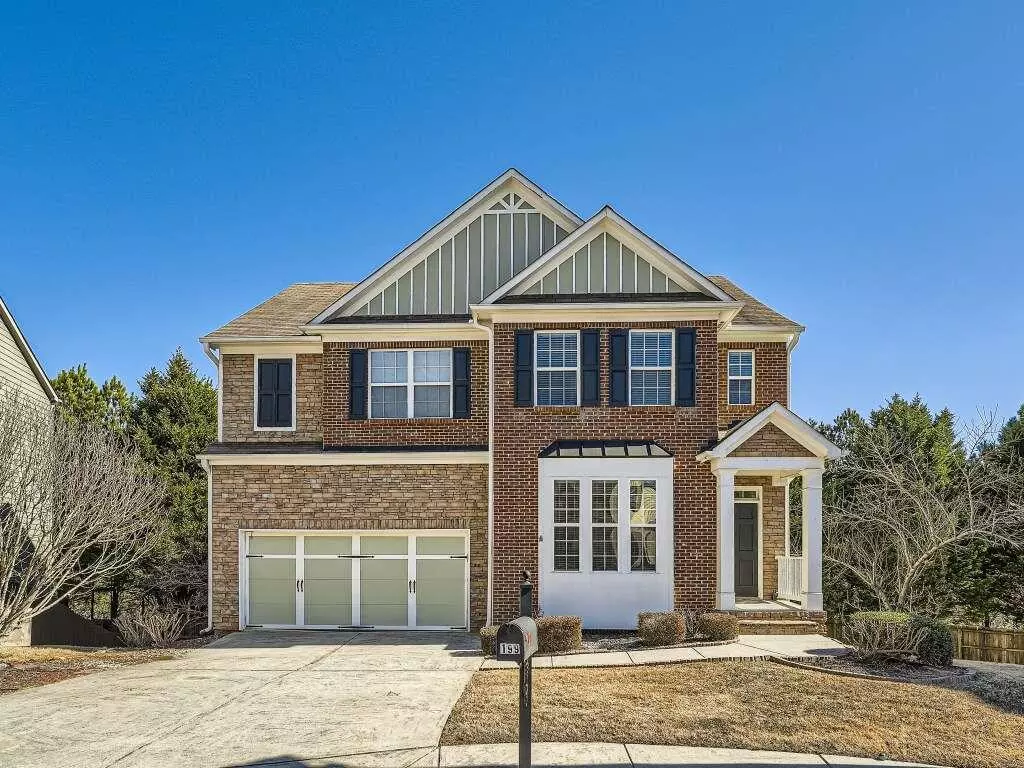$525,000
$525,000
For more information regarding the value of a property, please contact us for a free consultation.
6 Beds
3 Baths
2,498 SqFt
SOLD DATE : 03/21/2024
Key Details
Sold Price $525,000
Property Type Single Family Home
Sub Type Single Family Residence
Listing Status Sold
Purchase Type For Sale
Square Footage 2,498 sqft
Price per Sqft $210
Subdivision Olde Suwanee Park
MLS Listing ID 7333400
Sold Date 03/21/24
Style Traditional
Bedrooms 6
Full Baths 3
Construction Status Resale
HOA Fees $807
HOA Y/N Yes
Originating Board First Multiple Listing Service
Year Built 2005
Annual Tax Amount $4,338
Tax Year 2021
Lot Size 8,712 Sqft
Acres 0.2
Property Description
This captivating contemporary enjoys an enviable Suwanee location. Merely a quick trip from the natural allurements of George Pierce Park, the shopping/dining options of Suwanee Town Center, and Mall of Georgia, you won't be spending a lot of time in transit to key local amenities. After your local excursions, you'll return to the irresistible charisma of contemporary design on a cul de sac, in the popular Old Suwanee Park development, where the streets are lined by sidewalks. Out front, the driveway has ample room for visitors' parking. As an open air extension of the interior, the dependable wood deck turns the sky into your blue or starry ceiling. Representing the welcoming personality of the home, a breezy front porch is a structural hello to passers-by, and is a nice spot for relaxing with beverage and book. This is a porch that inspires extended lingering, but rewards greet those who step across the welcome mat into the remarkable interior. Engineered flooring (entryway, living areas, and kitchen) makes a great "first" impression over and over. The eye is drawn to vaulted ceilings, which add spaciousness and promote a comfortable airflow. Natural lighting gives the home a daily connection to the outdoors. Board gamers, book readers, and raconteurs will find picturesque warmth in the glow of a gas fireplace in the living room. The spacious kitchen is configured in a U-shape, which is ideal for roominess and for accommodating multiple cooks (or visitors). The ensuite primary bedroom is a great place to start and end the day. As if this home needs an even shorter commute, attached to this bedroom is an office for all of your work-from-home needs. The private bathroom includes a separate tub. The other bedrooms, all rich with closet space, are distributed throughout the house for privacy, and ready for someone to make them their own. An attached garage is especially convenient during precipitation. This one will protect your automobile from the weather, or you can get creative by treating it as additional flex space. Like the garage, the unfinished basement is also a goldmine of conversion potential, whether you have in mind a rec room, guest room, studio, or a secluded home office. Have fun packing this one full of warmth and memories. Great neighborhood amenities including swim/tennis. Nearby shopping & restaurants. Convenient to I985, I85, 15-20 mins to GA400.
Location
State GA
County Gwinnett
Lake Name None
Rooms
Bedroom Description Oversized Master
Other Rooms None
Basement Bath/Stubbed, Daylight, Exterior Entry, Full, Unfinished, Walk-Out Access
Main Level Bedrooms 1
Dining Room Seats 12+
Interior
Interior Features Disappearing Attic Stairs, Double Vanity, Entrance Foyer, High Ceilings, High Ceilings 9 ft Lower, High Ceilings 9 ft Main, High Ceilings 9 ft Upper, Tray Ceiling(s), Walk-In Closet(s)
Heating Central, Natural Gas, Zoned
Cooling Central Air, Electric
Flooring Carpet, Ceramic Tile, Hardwood
Fireplaces Number 1
Fireplaces Type Factory Built, Family Room
Window Features Double Pane Windows,Insulated Windows
Appliance Dishwasher, Disposal, Electric Oven, Electric Range, Electric Water Heater, Microwave, Refrigerator
Laundry Laundry Room, Upper Level
Exterior
Exterior Feature Private Yard
Parking Features Garage, Garage Door Opener, Kitchen Level
Garage Spaces 2.0
Fence None
Pool None
Community Features Homeowners Assoc, Near Schools, Near Shopping, Playground, Pool, Sidewalks, Street Lights, Tennis Court(s)
Utilities Available Cable Available, Underground Utilities
Waterfront Description None
View City
Roof Type Composition
Street Surface Asphalt
Accessibility None
Handicap Access None
Porch Deck
Total Parking Spaces 2
Private Pool false
Building
Lot Description Cul-De-Sac, Landscaped, Private, Wooded
Story Two
Foundation Concrete Perimeter
Sewer Public Sewer
Water Public
Architectural Style Traditional
Level or Stories Two
Structure Type Brick Front,HardiPlank Type
New Construction No
Construction Status Resale
Schools
Elementary Schools Suwanee
Middle Schools North Gwinnett
High Schools North Gwinnett
Others
HOA Fee Include Swim,Tennis
Senior Community no
Restrictions false
Tax ID R7191 484
Ownership Fee Simple
Financing no
Special Listing Condition None
Read Less Info
Want to know what your home might be worth? Contact us for a FREE valuation!

Our team is ready to help you sell your home for the highest possible price ASAP

Bought with Virtual Properties Realty.com
GET MORE INFORMATION
MBA, Broker-Owner | Lic# 373610






