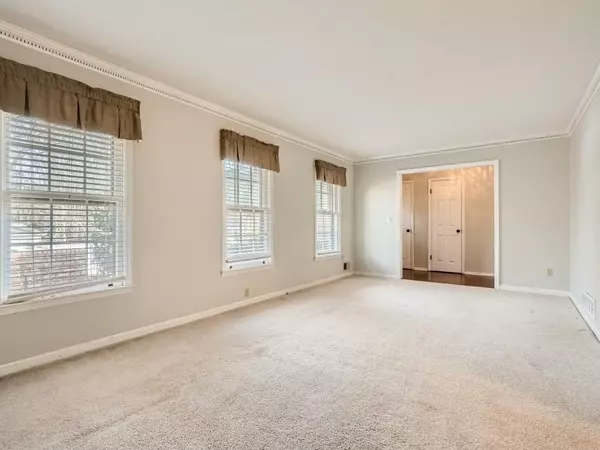$338,000
$349,900
3.4%For more information regarding the value of a property, please contact us for a free consultation.
4 Beds
2.5 Baths
2,054 SqFt
SOLD DATE : 03/24/2024
Key Details
Sold Price $338,000
Property Type Single Family Home
Sub Type Single Family Residence
Listing Status Sold
Purchase Type For Sale
Square Footage 2,054 sqft
Price per Sqft $164
Subdivision Salem East
MLS Listing ID 7317716
Sold Date 03/24/24
Style Traditional,Other
Bedrooms 4
Full Baths 2
Half Baths 1
Construction Status Resale
HOA Y/N No
Originating Board First Multiple Listing Service
Year Built 1973
Annual Tax Amount $1,653
Tax Year 2022
Lot Size 0.380 Acres
Acres 0.38
Property Description
Welcome to 3443 Spring Creek Dr SE located in the Salem East community. This beautiful 4 bed, 2.5 bath single-family home is a MUST SEE. Features include mature landscaping, beautiful hardwoods, loads of space, recent remodels, and a fabulous in-ground pool. The main level includes a formal living room, formal dining room, and a well-appointed and recently remodeled kitchen with granite counters, plantation shutters, stainless appliances, ample counter, and cabinet space, and an eat-in area overlooking the family room. Step down into the large family room with brick fireplace and convenient access to the powder room, laundry room, and access to the spacious sunroom with tile floors and loads of natural light. Upstairs boasts a primary bedroom with private bath, three additional bedrooms, and a recently remodeled full bath. The large fenced backyard is an entertainer's delight, with two separately fenced areas. The area off of the sunroom consists of a 25,000-gallon in-ground true L-shaped pool with diving board and a surrounding patio area with basketball court, while the area off of the kitchen includes a separately fenced grassy area and outdoor storage shed. The 2-car garage provides space for parking or additional storage. Close to Salem Lake, shopping, entertainment, and I-20. Don't delay, schedule an appointment today! Click the Virtual Tour link to view the 3D walkthrough.
Location
State GA
County Rockdale
Lake Name None
Rooms
Bedroom Description Other
Other Rooms Shed(s)
Basement Finished, Other
Dining Room Separate Dining Room
Interior
Interior Features Crown Molding, Double Vanity, Entrance Foyer, Walk-In Closet(s)
Heating Forced Air, Natural Gas
Cooling Ceiling Fan(s), Central Air
Flooring Carpet, Ceramic Tile, Hardwood
Fireplaces Number 1
Fireplaces Type Family Room
Window Features None
Appliance Dishwasher, Gas Range, Microwave
Laundry Laundry Room, Main Level
Exterior
Exterior Feature Private Front Entry, Private Rear Entry, Rain Gutters, Storage, Other
Parking Features Attached, Driveway, Garage, Garage Faces Side
Garage Spaces 2.0
Fence Back Yard, Chain Link, Fenced, Privacy
Pool In Ground
Community Features None
Utilities Available Electricity Available, Natural Gas Available, Sewer Available, Water Available
Waterfront Description None
View Other
Roof Type Composition,Shingle
Street Surface Paved
Accessibility None
Handicap Access None
Porch Front Porch, Patio
Private Pool true
Building
Lot Description Back Yard, Front Yard
Story Multi/Split
Foundation None
Sewer Public Sewer
Water Public
Architectural Style Traditional, Other
Level or Stories Multi/Split
Structure Type Brick 3 Sides,Other
New Construction No
Construction Status Resale
Schools
Elementary Schools Peek'S Chapel
Middle Schools Memorial
High Schools Salem
Others
Senior Community no
Restrictions false
Tax ID 079C010033
Acceptable Financing 1031 Exchange, Cash, Conventional, FHA, VA Loan
Listing Terms 1031 Exchange, Cash, Conventional, FHA, VA Loan
Special Listing Condition None
Read Less Info
Want to know what your home might be worth? Contact us for a FREE valuation!

Our team is ready to help you sell your home for the highest possible price ASAP

Bought with Keller Williams Realty Georgia Communities
GET MORE INFORMATION
MBA, Broker-Owner | Lic# 373610






