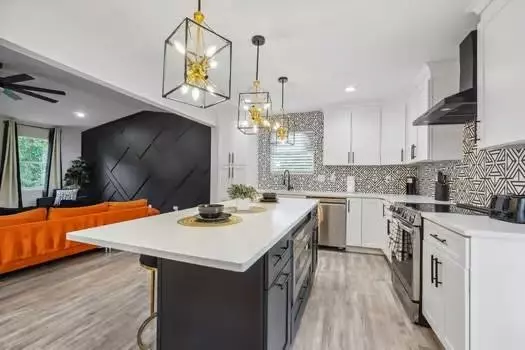$323,000
$319,900
1.0%For more information regarding the value of a property, please contact us for a free consultation.
4 Beds
3 Baths
1,344 SqFt
SOLD DATE : 03/07/2024
Key Details
Sold Price $323,000
Property Type Single Family Home
Sub Type Single Family Residence
Listing Status Sold
Purchase Type For Sale
Square Footage 1,344 sqft
Price per Sqft $240
Subdivision Deerwood
MLS Listing ID 7304004
Sold Date 03/07/24
Style Traditional
Bedrooms 4
Full Baths 3
Construction Status Updated/Remodeled
HOA Y/N No
Originating Board First Multiple Listing Service
Year Built 1986
Annual Tax Amount $4,345
Tax Year 2022
Lot Size 0.358 Acres
Acres 0.3581
Property Description
Step into your haven at Camp Creek! This exquisitely renovated home, featuring four bedrooms and three full baths, embraces an open-concept design with a touch of luxury. The heart of the home, the kitchen, is a masterpiece featuring an inviting island, accent wall, and modern light fixtures. The lower level surprises with an oversized primary suite with an en suite that includes a glass-enclosed walk in shower, adding a touch of sophistication.
With practicality in mind, this residence includes a two-car garage, providing ample parking and storage space. Strategically situated, you're within a 10-mile radius of the bustling Hartsfield-Jackson International Airport, perfect for jet-setters. Additionally, be part of the excitement around the corner with the promising Six West Development, an emerging hub of opportunities.
Discover a lifestyle where elegance meets accessibility – welcome to your Camp Creek retreat!
Location
State GA
County Fulton
Lake Name None
Rooms
Bedroom Description Split Bedroom Plan
Other Rooms None
Basement Daylight, Finished, Finished Bath, Interior Entry
Main Level Bedrooms 3
Dining Room None
Interior
Interior Features Disappearing Attic Stairs, Vaulted Ceiling(s), Other
Heating Central, Electric
Cooling Ceiling Fan(s), Central Air
Flooring Ceramic Tile, Vinyl
Fireplaces Number 1
Fireplaces Type Living Room, Masonry
Appliance Dishwasher, Electric Range, Electric Water Heater, Microwave, Refrigerator
Laundry In Basement, Laundry Room
Exterior
Exterior Feature Other
Parking Features Attached, Driveway, Garage Faces Front
Fence Chain Link
Pool None
Community Features None
Utilities Available Cable Available, Electricity Available, Sewer Available, Underground Utilities, Water Available
Waterfront Description None
View Rural
Roof Type Composition
Street Surface Asphalt
Accessibility None
Handicap Access None
Porch None
Private Pool false
Building
Lot Description Back Yard, Corner Lot
Story One and One Half
Foundation Slab
Sewer Public Sewer
Water Public
Architectural Style Traditional
Level or Stories One and One Half
Structure Type Wood Siding
New Construction No
Construction Status Updated/Remodeled
Schools
Elementary Schools Continental Colony
Middle Schools Ralph Bunche
High Schools D. M. Therrell
Others
Senior Community no
Restrictions false
Tax ID 14F000400051392
Special Listing Condition None
Read Less Info
Want to know what your home might be worth? Contact us for a FREE valuation!

Our team is ready to help you sell your home for the highest possible price ASAP

Bought with Dwelli Inc.
GET MORE INFORMATION
MBA, Broker-Owner | Lic# 373610






