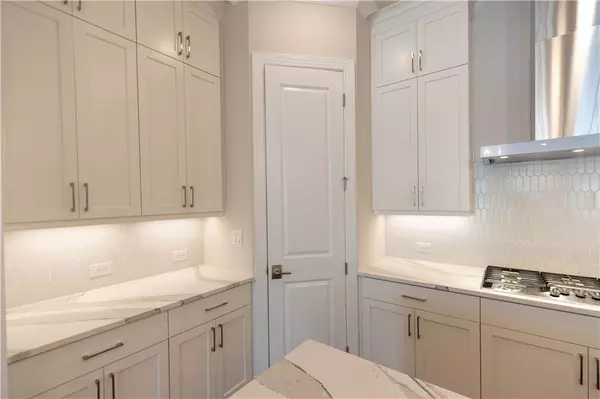$834,505
$856,305
2.5%For more information regarding the value of a property, please contact us for a free consultation.
3 Beds
2.5 Baths
2,155 SqFt
SOLD DATE : 03/20/2024
Key Details
Sold Price $834,505
Property Type Townhouse
Sub Type Townhouse
Listing Status Sold
Purchase Type For Sale
Square Footage 2,155 sqft
Price per Sqft $387
Subdivision Atley
MLS Listing ID 7322638
Sold Date 03/20/24
Style Townhouse,Traditional
Bedrooms 3
Full Baths 2
Half Baths 1
Construction Status New Construction
HOA Fees $250
HOA Y/N Yes
Originating Board First Multiple Listing Service
Year Built 2023
Tax Year 2023
Property Description
New Home, New Year, New You! ***MOVE-IN READY!!!*** ~~~ $10,000 to use ANY WAY YOU WANT on contracts written prior to 2/29/24 using one of our 5-Preferred Lenders and close in March ‘24~~~ You don't want to miss out on one of 3 BEDFORD PLANS that REMAIN AT ATLEY BEFORE THEY SELL OUT!!! Hello Downtown Alpharetta! BEAUTIFUL OUTDOOR COVERED PATIO great for entertaining and relaxing. Terrace level entry from your front fenced in yard to your Media Room with 3-panel slider doors. This OPEN CONCEPT LIVING space offers a classic WHITE AND GREY DESIGN PALLET with SATIN NICKEL HARDWARE throughout! This kitchen is stunning with stacked white cabinets at the perimeter and a willow gray island. White picket backsplash, gorgeous quartz countertops, and stainless appliances finish out the designer kitchen. The Family Room offers a fireplace with beautiful WHITE QUARTZITE SURROUND. The main floor also has a sunroom with access to a covered deck. Head up to the 3rd floor where secondary bedrooms share an outside deck! Did we mention there is a 3rd DECK OFF THE OWNER's SUITE! The luxurious owners bath has a MASSIVE WALK IN SHOWER with a drying area! HARDWOODS THROUGHOUT! Tons of windows throughout letting in lots of natural light. Front fenced in landscaped yard HOA maintained. MOVE IN READY!! 1-2-8 Warranty. [The Bedford]
Location
State GA
County Fulton
Lake Name None
Rooms
Bedroom Description Oversized Master
Other Rooms Pergola, Pool House, Other
Basement None
Dining Room Open Concept, Seats 12+
Interior
Interior Features Crown Molding, Disappearing Attic Stairs, Double Vanity, High Ceilings 9 ft Lower, High Ceilings 9 ft Upper, High Ceilings 10 ft Main, Low Flow Plumbing Fixtures, Tray Ceiling(s), Walk-In Closet(s)
Heating Central, Electric, Zoned
Cooling Ceiling Fan(s), Central Air, Zoned
Flooring Ceramic Tile, Hardwood
Fireplaces Number 1
Fireplaces Type Factory Built, Family Room, Gas Log, Gas Starter
Window Features Insulated Windows
Appliance Dishwasher, Disposal, Electric Oven, Gas Cooktop, Microwave, Range Hood, Self Cleaning Oven, Tankless Water Heater
Laundry Laundry Room, Main Level
Exterior
Exterior Feature Private Front Entry, Private Rear Entry, Rain Gutters
Parking Features Attached, Drive Under Main Level, Driveway, Garage, Garage Door Opener, Garage Faces Rear, Level Driveway
Garage Spaces 2.0
Fence Front Yard, Wrought Iron
Pool In Ground
Community Features Dog Park, Gated, Homeowners Assoc, Near Schools, Near Shopping, Near Trails/Greenway, Pool, Sidewalks, Street Lights, Other
Utilities Available Cable Available, Electricity Available, Natural Gas Available, Phone Available, Sewer Available, Underground Utilities, Water Available
Waterfront Description None
View City, Other
Roof Type Shingle
Street Surface Asphalt,Paved
Accessibility None
Handicap Access None
Porch Covered, Deck, Patio
Total Parking Spaces 2
Private Pool false
Building
Lot Description Front Yard, Landscaped, Level, Wooded
Story Three Or More
Foundation Slab
Sewer Public Sewer
Water Public
Architectural Style Townhouse, Traditional
Level or Stories Three Or More
Structure Type Brick 3 Sides,HardiPlank Type,Stone
New Construction No
Construction Status New Construction
Schools
Elementary Schools Manning Oaks
Middle Schools Northwestern
High Schools Milton - Fulton
Others
HOA Fee Include Maintenance Structure,Maintenance Grounds,Reserve Fund,Termite,Trash
Senior Community no
Restrictions true
Tax ID 12 270107470092
Ownership Fee Simple
Financing yes
Special Listing Condition None
Read Less Info
Want to know what your home might be worth? Contact us for a FREE valuation!

Our team is ready to help you sell your home for the highest possible price ASAP

Bought with Real Broker, LLC.
GET MORE INFORMATION
MBA, Broker-Owner | Lic# 373610






