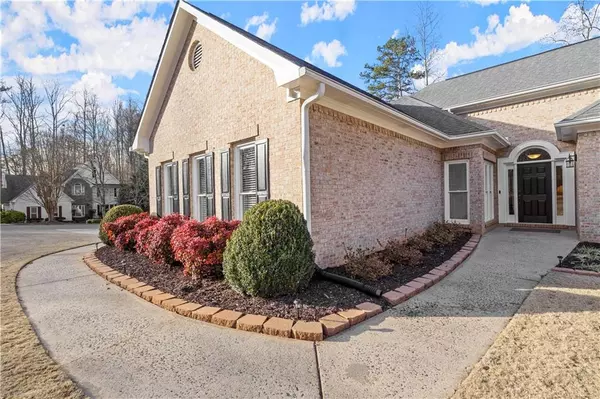$579,000
$594,500
2.6%For more information regarding the value of a property, please contact us for a free consultation.
3 Beds
2 Baths
2,549 SqFt
SOLD DATE : 03/13/2024
Key Details
Sold Price $579,000
Property Type Single Family Home
Sub Type Single Family Residence
Listing Status Sold
Purchase Type For Sale
Square Footage 2,549 sqft
Price per Sqft $227
Subdivision Forest Glen
MLS Listing ID 7320886
Sold Date 03/13/24
Style Ranch
Bedrooms 3
Full Baths 2
Construction Status Resale
HOA Fees $625
HOA Y/N Yes
Originating Board First Multiple Listing Service
Year Built 1994
Annual Tax Amount $900
Tax Year 2022
Lot Size 0.510 Acres
Acres 0.51
Property Description
Awesome Alpharetta address with Cherokee County taxes! Welcome home to this delightful ranch-style residence nestled on a generous 1/2 acre corner lot. Boasting three bedrooms and two bathrooms, this meticulously maintained property offers a perfect blend of comfort and style. As you step inside, you'll be greeted by a warm and inviting atmosphere. The heart of the home is the expansive living room, providing a cozy space for relaxation and gatherings. The large kitchen is a chef's dream, featuring ample counter space, modern appliances, and a convenient breakfast room for casual dining.The master bedroom is a true retreat, complete with an oversized sitting room or office area – ideal for those seeking a private oasis or a dedicated workspace. The additional two bedrooms are well-appointed, offering comfort and versatility.One of the highlights of this property is the expansive yard, perfect for outdoor activities. The composite deck and nearby patio with firepit are perfect for entertaining. Enjoy the lush greenery and ample space for gardening or creating your own outdoor sanctuary. With meticulous attention to detail, this home has been lovingly maintained, ensuring a move-in-ready experience for its new owners. Don't miss the opportunity to make this charming ranch your own – a perfect blend of comfort, convenience, and tranquility.
Notable features and upgrades include: Leaf Guard gutters, composite deck, new ductwork, tankless water heater, Bamboo flooring, Encapsulation of crawlspace and Hardie plank siding.
Location
State GA
County Cherokee
Lake Name None
Rooms
Bedroom Description Master on Main,Sitting Room
Other Rooms None
Basement None
Main Level Bedrooms 3
Dining Room Separate Dining Room
Interior
Interior Features Disappearing Attic Stairs, Vaulted Ceiling(s), Walk-In Closet(s)
Heating Natural Gas
Cooling Central Air
Flooring Carpet, Ceramic Tile, Other
Fireplaces Number 1
Fireplaces Type Family Room
Window Features None
Appliance Dishwasher, Electric Cooktop, Electric Oven, Microwave, Range Hood, Refrigerator, Tankless Water Heater
Laundry Laundry Room, Main Level
Exterior
Exterior Feature Garden, Rain Gutters, Other
Parking Features Garage, Garage Door Opener, Level Driveway
Garage Spaces 2.0
Fence None
Pool None
Community Features Playground, Pool
Utilities Available Cable Available, Electricity Available, Natural Gas Available, Phone Available, Sewer Available, Water Available
Waterfront Description None
View Other
Roof Type Composition
Street Surface Paved
Accessibility None
Handicap Access None
Porch Deck
Private Pool false
Building
Lot Description Back Yard, Corner Lot, Landscaped, Level
Story One
Foundation Concrete Perimeter
Sewer Septic Tank
Water Public
Architectural Style Ranch
Level or Stories One
Structure Type Brick Front,Other
New Construction No
Construction Status Resale
Schools
Elementary Schools Free Home
Middle Schools Creekland - Cherokee
High Schools Creekview
Others
HOA Fee Include Insurance,Trash
Senior Community no
Restrictions false
Tax ID 02N13B 009
Acceptable Financing Cash, Conventional, FHA, VA Loan, Other
Listing Terms Cash, Conventional, FHA, VA Loan, Other
Special Listing Condition None
Read Less Info
Want to know what your home might be worth? Contact us for a FREE valuation!

Our team is ready to help you sell your home for the highest possible price ASAP

Bought with Century 21 Connect Realty
GET MORE INFORMATION
MBA, Broker-Owner | Lic# 373610






