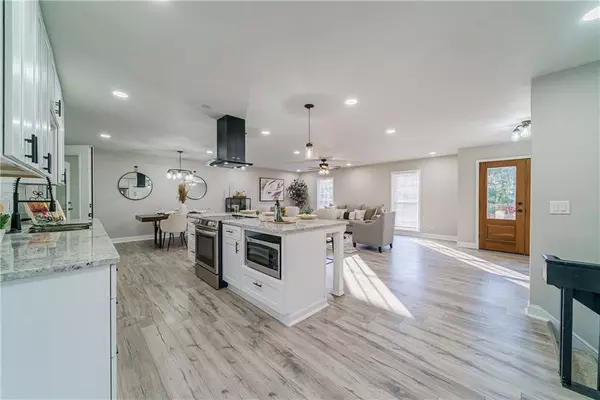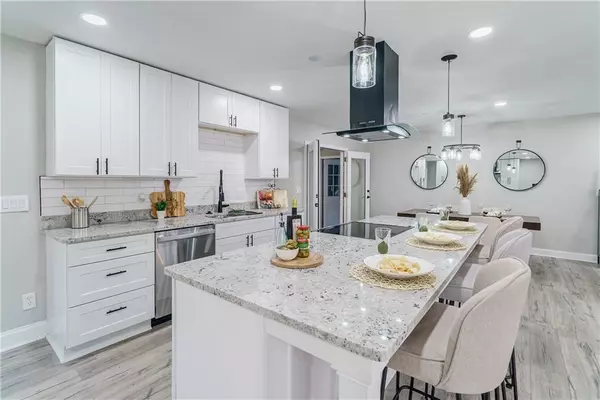$385,000
$379,500
1.4%For more information regarding the value of a property, please contact us for a free consultation.
4 Beds
3 Baths
3,191 SqFt
SOLD DATE : 02/05/2024
Key Details
Sold Price $385,000
Property Type Single Family Home
Sub Type Single Family Residence
Listing Status Sold
Purchase Type For Sale
Square Footage 3,191 sqft
Price per Sqft $120
Subdivision Hidden Hills
MLS Listing ID 7312724
Sold Date 02/05/24
Style Traditional
Bedrooms 4
Full Baths 3
Construction Status Updated/Remodeled
HOA Fees $200
HOA Y/N Yes
Originating Board First Multiple Listing Service
Year Built 1973
Annual Tax Amount $934
Tax Year 2022
Lot Size 0.400 Acres
Acres 0.4
Property Description
HUGE, GORGEOUS, MODERN RENOVATION with features seen in much higher priced homes. EVERYTHING NEW! The grand double front door welcomes you into the OPEN CONCEPT floor plan featuring a living room, kitchen & dining area.. Enjoy cooking surrounded by new white Shaker-style cabinets, marble countertops, spacious island with breakfast bar and new 4-piece SS appliance package with elegant range hood. There's so much room for entertaining! From the kitchen you can access the sun room, or your covered back porch and your sparkling pool with hot tub in a fenced backyard. Relax in your primary bedroom retreat featuring tray ceilings and an en suite bathroom with dual vanities, and a marble-tiled shower with rain showerhead. The 2-car garage and spacious driveway provide lots of parking options for you and your guests, friends and family.
Location
State GA
County Dekalb
Lake Name None
Rooms
Bedroom Description None
Other Rooms None
Basement Crawl Space
Dining Room Open Concept
Interior
Interior Features Double Vanity, Tray Ceiling(s)
Heating Central
Cooling Ceiling Fan(s), Central Air
Flooring Carpet, Other
Fireplaces Number 1
Fireplaces Type Family Room
Window Features Insulated Windows
Appliance Dishwasher, Electric Range, Microwave, Range Hood, Refrigerator
Laundry Laundry Room
Exterior
Exterior Feature Private Yard
Parking Features Attached, Driveway, Garage, Garage Door Opener, Garage Faces Front
Garage Spaces 2.0
Fence Back Yard, Fenced, Privacy, Wood
Pool Fenced, In Ground, Private
Community Features Homeowners Assoc, Lake, Near Shopping, Park, Street Lights
Utilities Available Cable Available, Electricity Available, Phone Available, Sewer Available, Water Available
Waterfront Description None
View Trees/Woods
Roof Type Shingle
Street Surface Concrete
Accessibility None
Handicap Access None
Porch Front Porch
Private Pool true
Building
Lot Description Back Yard, Front Yard
Story Multi/Split
Foundation Pillar/Post/Pier
Sewer Public Sewer
Water Public
Architectural Style Traditional
Level or Stories Multi/Split
Structure Type Stone,Wood Siding
New Construction No
Construction Status Updated/Remodeled
Schools
Elementary Schools Woodridge
Middle Schools Miller Grove
High Schools Miller Grove
Others
Senior Community no
Restrictions false
Tax ID 16 029 02 006
Special Listing Condition None
Read Less Info
Want to know what your home might be worth? Contact us for a FREE valuation!

Our team is ready to help you sell your home for the highest possible price ASAP

Bought with LD Realty Group Inc.
GET MORE INFORMATION
MBA, Broker-Owner | Lic# 373610






