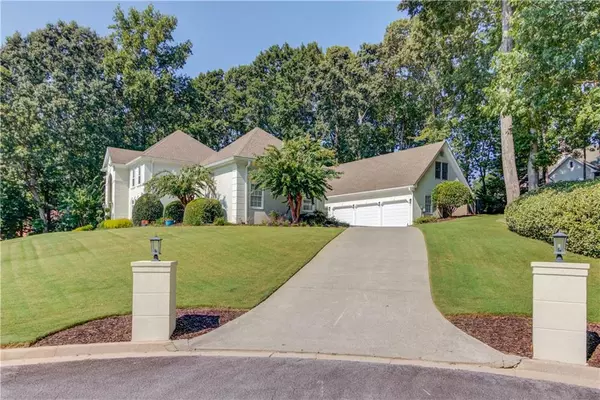$1,280,000
$1,399,000
8.5%For more information regarding the value of a property, please contact us for a free consultation.
6 Beds
5.5 Baths
8,128 SqFt
SOLD DATE : 01/30/2024
Key Details
Sold Price $1,280,000
Property Type Single Family Home
Sub Type Single Family Residence
Listing Status Sold
Purchase Type For Sale
Square Footage 8,128 sqft
Price per Sqft $157
Subdivision Settlers Cove
MLS Listing ID 7280433
Sold Date 01/30/24
Style European
Bedrooms 6
Full Baths 5
Half Baths 1
Construction Status Resale
HOA Fees $500
HOA Y/N No
Originating Board First Multiple Listing Service
Year Built 1994
Annual Tax Amount $12,803
Tax Year 2022
Lot Size 0.990 Acres
Acres 0.99
Property Description
Welcome to this stunning 6 bed/5.5 bath custom home with Owners Suite on the main level in Settlers Cove - a prestigious hidden gem in Suwanee. The first thing you will notice is the rounded two entrance driveway with a portico and 4 garages. Step into the impressive foyer with living room with built-ins to the left and the dining room to the right. Continue to the left into the Owners Suite wing with fireplace, His and Her closets, and ensuite double bathroom with jetted tub and Pass Thru Shower with toilets, sinks, and linen closets on both sides of the shower. Large kitchen has been remodeled includes double ovens, cooktop, dishwasher, trash compactor, ,microwave and separate side by side full refrigerator and full freezer. There is a large walk in pantry with lots of storage room and a breakfast area that shares a two sided fireplace with the family room. The living room, dining room and family room have coffered ceilings and there are hardwood floors all the living areas on the main floor and all the stairs. Between the Dining room and Family room is the hallway to the portico with an office space/studio and beyond that the large laundry room. Beyond the family room is a second bedroom on the main level with French Doors to the pool area and ensuite bathroom. There are two upstairs areas. The first includes two very large ensuite bedrooms with great closet spaces, both overlooking the lake with separate HVAC system and 2 linen closets. The other upstairs area leads to a full inlaw suite or apartment that includes a full kitchen, living /dining room combo, storage closet and a bedroom and full bath overlooking the pool, also with it's own HVAC system. Finished terrace level is full of possibilities and stays at around 65 degrees year round. There is LVP flooring, soundproof ceiling, TV/Entertainment Room, Fully functional gym with mirrored walls, infrared dry Sauna for 3 and will include $7000 of gym equipment and ballerina rail, Bedroom with large closet plus an additional room plus plenty of storage closets and possibility of a tornado room. Four doors (including 2 sets of French doors) lead to the outdoors area with pool with new sand filter, covered and uncovered seating areas, large wood deck, built in gas grill line, pool supply closet, mature trees and landscaping, 5 zone full yard irrigation system and fence with 2 gates. Property boarders a creek water feature and there is a small lake with fountain in front of the property. There are 4 garages - 3 car garage with storage room and 4th garage has additional workshop space, workbench, attic storage space and pegboard wall. Other features include 5 HVAC systems, and 2- 80 gallon water heaters and 26 new front facing triple paned windows with lifetime warranty, whole house intercom system, all new lighting, and new gutter guards. Settlers Cove is conveniently located near the heart of Suwanee with easy access to I-85, Peachtree Industrial Blvd, Buford Highway, Suwanee Town Center and lots of shopping and dining close by.
Location
State GA
County Gwinnett
Lake Name None
Rooms
Bedroom Description In-Law Floorplan,Master on Main,Split Bedroom Plan
Other Rooms None
Basement Daylight, Exterior Entry, Finished, Full
Main Level Bedrooms 2
Dining Room Seats 12+, Separate Dining Room
Interior
Interior Features Bookcases, Coffered Ceiling(s), Disappearing Attic Stairs, Double Vanity, Entrance Foyer 2 Story, His and Hers Closets, Tray Ceiling(s), Walk-In Closet(s)
Heating Central, Forced Air, Natural Gas
Cooling Ceiling Fan(s), Central Air, Zoned
Flooring Carpet, Hardwood
Fireplaces Number 2
Fireplaces Type Double Sided, Family Room, Master Bedroom
Window Features Insulated Windows
Appliance Dishwasher, Double Oven, Electric Cooktop, Gas Water Heater, Refrigerator
Laundry Laundry Room, Main Level, Mud Room
Exterior
Exterior Feature Garden, Gas Grill, Private Rear Entry, Rain Gutters
Parking Features Garage, Garage Faces Front, Garage Faces Rear, Kitchen Level, Level Driveway
Garage Spaces 4.0
Fence Back Yard, Fenced, Privacy
Pool In Ground
Community Features Homeowners Assoc, Lake, Street Lights, Tennis Court(s)
Utilities Available Cable Available, Electricity Available, Natural Gas Available, Phone Available, Underground Utilities, Water Available
Waterfront Description Lake Front
View Lake, Pool
Roof Type Composition,Shingle
Street Surface Paved
Accessibility None
Handicap Access None
Porch Covered, Deck
Private Pool false
Building
Lot Description Back Yard, Cul-De-Sac, Front Yard, Landscaped, Private
Story Two
Foundation Slab
Sewer Septic Tank
Water Public
Architectural Style European
Level or Stories Two
Structure Type Stucco
New Construction No
Construction Status Resale
Schools
Elementary Schools Level Creek
Middle Schools North Gwinnett
High Schools North Gwinnett
Others
Senior Community no
Restrictions true
Tax ID R7278 049
Ownership Fee Simple
Financing no
Special Listing Condition None
Read Less Info
Want to know what your home might be worth? Contact us for a FREE valuation!

Our team is ready to help you sell your home for the highest possible price ASAP

Bought with A Plus Realty, LLC.
GET MORE INFORMATION
MBA, Broker-Owner | Lic# 373610






