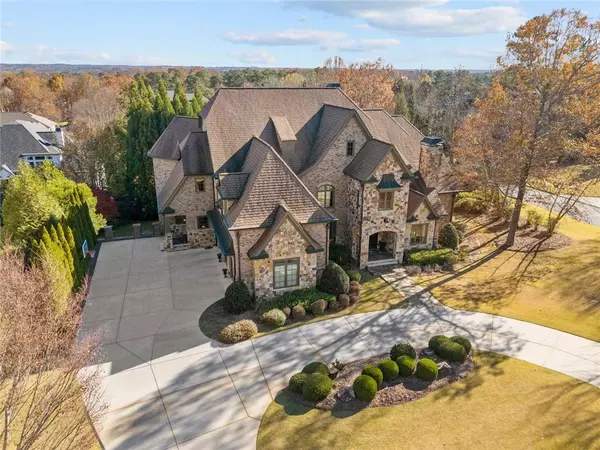$2,940,000
$3,100,000
5.2%For more information regarding the value of a property, please contact us for a free consultation.
7 Beds
10.5 Baths
14,079 SqFt
SOLD DATE : 01/05/2024
Key Details
Sold Price $2,940,000
Property Type Single Family Home
Sub Type Single Family Residence
Listing Status Sold
Purchase Type For Sale
Square Footage 14,079 sqft
Price per Sqft $208
Subdivision Country Club Of The South
MLS Listing ID 7307536
Sold Date 01/05/24
Style Craftsman,Traditional
Bedrooms 7
Full Baths 9
Half Baths 3
Construction Status Resale
HOA Fees $3,800
HOA Y/N Yes
Originating Board First Multiple Listing Service
Year Built 2008
Annual Tax Amount $18,588
Tax Year 2023
Lot Size 0.780 Acres
Acres 0.78
Property Description
Step into the pinnacle of opulence within the prestigious confines of Johns Creek, GA's Country Club of the South. A testament to craftsmanship, this newer 2008 build seamlessly melds stone and brick in a majestic craftsman style, exuding superior quality at every turn. Detailed architectural millwork and stellar appointments elevate this estate into a class of its own. Upon entry, the grandeur of the two-story foyer and sweeping staircase envelopes the home in an ambiance of sheer luxury and inviting warmth that will enthrall you. Experience refinement in every corner—an intimate mahogany-paneled fireside library awaits, while a spacious formal dining room sets the stage for your elegant gatherings and holiday soirées. Embark on a culinary journey in the chef's kitchen equipped with a SubZero refrigerator, Wolf gas stove & double ovens, Bosch dishwasher, custom cabinets, an expansive island, and a walk-in pantry. Seamlessly connected to the breakfast area and vaulted fireside family room, entertaining becomes effortless. Adjacent, an oversized living room with a custom limestone fireplace and intricate ceiling design invites formal gatherings. The primary suite is a haven of indulgence—a dramatic dome ceiling, a fireside sitting area, separate His & Hers bathrooms, custom walk-in closets, and a morning bar create a private sanctuary. Serenity awaits on the enclosed sun porch with direct access from the suite, perfect for relaxing or entertaining and complemented by a beautiful stacked stone fireplace. The upper level offers five oversized en-suite bedrooms with custom closets and a dedicated media/reflecting area, ensuring comfort and privacy for all. Abundant storage spaces grace this level while luxury meets practicality with two laundry rooms on the main and second levels. The terrace level redefines entertainment—a full bar & kitchen, billiards and card rooms, fireside family room, expansive media/evacuation room that seats 12+, mirrored exercise room, and an additional en-suite bedroom await. Immediately off the terrace level is a second enclosed sun porch with a large grill that is just perfect for your casual get-togethers. The coveted elevator accesses all three floors effortlessly. Beyond luxury, this home is equipped with a water purifier/softener, Aprilaire Purifier, a home generator and a 220V connection in the garage—ensuring comfort and efficiency. No detail has been overlooked and no expense has been spared in this absolutely amazing, one-of-a-kind estate that you would be proud to call home. Welcome to a lifestyle of sophistication and refinement in this truly exceptional home in the Country Club of the South.
Location
State GA
County Fulton
Lake Name None
Rooms
Bedroom Description Master on Main,Oversized Master,Sitting Room
Other Rooms None
Basement Daylight, Finished, Finished Bath, Full
Main Level Bedrooms 1
Dining Room Seats 12+, Separate Dining Room
Interior
Interior Features Bookcases, Cathedral Ceiling(s), Central Vacuum, Coffered Ceiling(s), Elevator, Entrance Foyer 2 Story, High Ceilings 10 ft Lower, High Ceilings 10 ft Main, His and Hers Closets, Permanent Attic Stairs, Walk-In Closet(s), Wet Bar
Heating Forced Air, Zoned
Cooling Central Air, Zoned
Flooring Carpet, Ceramic Tile, Hardwood, Stone
Fireplaces Number 6
Fireplaces Type Family Room, Keeping Room, Living Room, Master Bedroom, Other Room, Outside
Window Features Double Pane Windows,Insulated Windows
Appliance Dishwasher, Disposal, Double Oven, Gas Cooktop, Microwave, Range Hood, Refrigerator, Self Cleaning Oven
Laundry Laundry Room, Main Level, Upper Level
Exterior
Exterior Feature Gas Grill, Private Yard, Rear Stairs, Storage
Parking Features Attached, Garage, Garage Door Opener, Garage Faces Side, Kitchen Level, Level Driveway, Electric Vehicle Charging Station(s)
Garage Spaces 3.0
Fence Back Yard
Pool None
Community Features Clubhouse, Country Club, Gated, Golf, Homeowners Assoc, Park, Pickleball, Playground, Pool, Street Lights, Swim Team, Tennis Court(s)
Utilities Available Underground Utilities
Waterfront Description None
View Other
Roof Type Composition
Street Surface Asphalt,Paved
Accessibility Accessible Elevator Installed
Handicap Access Accessible Elevator Installed
Porch Covered, Enclosed, Glass Enclosed, Rear Porch
Private Pool false
Building
Lot Description Corner Lot, Front Yard, Landscaped, Level, Private
Story Two
Foundation Concrete Perimeter
Sewer Public Sewer
Water Public
Architectural Style Craftsman, Traditional
Level or Stories Two
Structure Type Brick 4 Sides,Stone
New Construction No
Construction Status Resale
Schools
Elementary Schools Barnwell
Middle Schools Autrey Mill
High Schools Johns Creek
Others
Senior Community no
Restrictions false
Tax ID 11 020000710678
Special Listing Condition None
Read Less Info
Want to know what your home might be worth? Contact us for a FREE valuation!

Our team is ready to help you sell your home for the highest possible price ASAP

Bought with AllStar Homes, LLC
GET MORE INFORMATION
MBA, Broker-Owner | Lic# 373610






