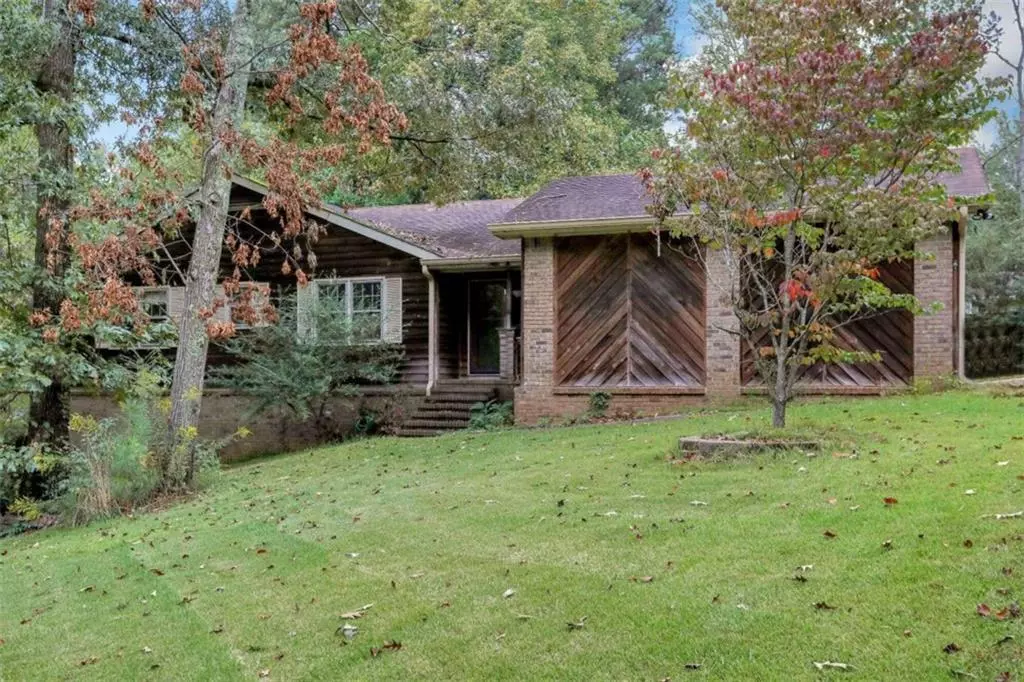$260,000
$320,000
18.8%For more information regarding the value of a property, please contact us for a free consultation.
3 Beds
3 Baths
1,842 SqFt
SOLD DATE : 12/28/2023
Key Details
Sold Price $260,000
Property Type Single Family Home
Sub Type Single Family Residence
Listing Status Sold
Purchase Type For Sale
Square Footage 1,842 sqft
Price per Sqft $141
Subdivision Na
MLS Listing ID 7289953
Sold Date 12/28/23
Style Ranch
Bedrooms 3
Full Baths 3
Construction Status Resale
HOA Y/N No
Originating Board First Multiple Listing Service
Year Built 1980
Annual Tax Amount $4,546
Tax Year 2022
Lot Size 0.490 Acres
Acres 0.49
Property Description
When you open the door, you'll find a fantastic home that's received some amazing renovations and is just in need of a buyer to add their finishing touches. When you walk in, you will immediately notice the brand new real hardwood floors and the large stone fireplace in the living room that is just off the private dining room. Walk into the kitchen and you will immediately notice it's like a chef's dream with brand new cabinets, top of the line appliances and a wonderful window over the sink. It's where you can cook all your favorite meals! On the main level, you have three bedrooms. They are super cozy, large and perfect for relaxing. The best one is the master bedroom because it has a sliding glass door to the deck and backyard. Imagine waking up heading to your back deck and sipping coffee by the pool. But there's even more fun downstairs in the basement. The large basement features a den/man cave equipped with a bathroom and a bar. It's a great place to have fun with your friends and family! While you're downstairs you will also notice an additional workshop and garage with tons of storage. This house is not just any house; it's a place where you can be comfortable and build memories. Don't wait! Be one of the first to see this amazing house. Your new adventure starts here, and it's going to be fantastic!
Location
State GA
County Gwinnett
Lake Name None
Rooms
Bedroom Description Master on Main
Other Rooms Gazebo
Basement Boat Door, Daylight, Exterior Entry, Finished, Finished Bath, Interior Entry
Main Level Bedrooms 3
Dining Room Separate Dining Room
Interior
Interior Features High Speed Internet, Tray Ceiling(s), Walk-In Closet(s), Wet Bar
Heating Central
Cooling Attic Fan, Ceiling Fan(s), Central Air
Flooring Carpet, Ceramic Tile, Hardwood
Fireplaces Number 1
Fireplaces Type Family Room
Window Features None
Appliance Dishwasher, Refrigerator
Laundry In Kitchen
Exterior
Exterior Feature Private Yard
Parking Features Drive Under Main Level, Garage, Kitchen Level
Garage Spaces 3.0
Fence None
Pool Above Ground
Community Features None
Utilities Available Cable Available, Electricity Available, Natural Gas Available, Phone Available, Sewer Available, Water Available
Waterfront Description Stream
View City
Roof Type Composition
Street Surface Asphalt
Accessibility Accessible Approach with Ramp, Accessible Doors, Accessible Entrance, Accessible Full Bath, Accessible Hallway(s), Accessible Kitchen
Handicap Access Accessible Approach with Ramp, Accessible Doors, Accessible Entrance, Accessible Full Bath, Accessible Hallway(s), Accessible Kitchen
Porch Deck
Total Parking Spaces 3
Private Pool false
Building
Lot Description Back Yard, Private, Sloped, Stream or River On Lot, Wooded
Story Two
Foundation Slab
Sewer Septic Tank
Water Public
Architectural Style Ranch
Level or Stories Two
Structure Type Cedar,Wood Siding
New Construction No
Construction Status Resale
Schools
Elementary Schools Camp Creek
Middle Schools Trickum
High Schools Parkview
Others
Senior Community no
Restrictions false
Tax ID R6098 166
Ownership Fee Simple
Financing no
Special Listing Condition None
Read Less Info
Want to know what your home might be worth? Contact us for a FREE valuation!

Our team is ready to help you sell your home for the highest possible price ASAP

Bought with Virtual Properties Realty.com
GET MORE INFORMATION
MBA, Broker-Owner | Lic# 373610






