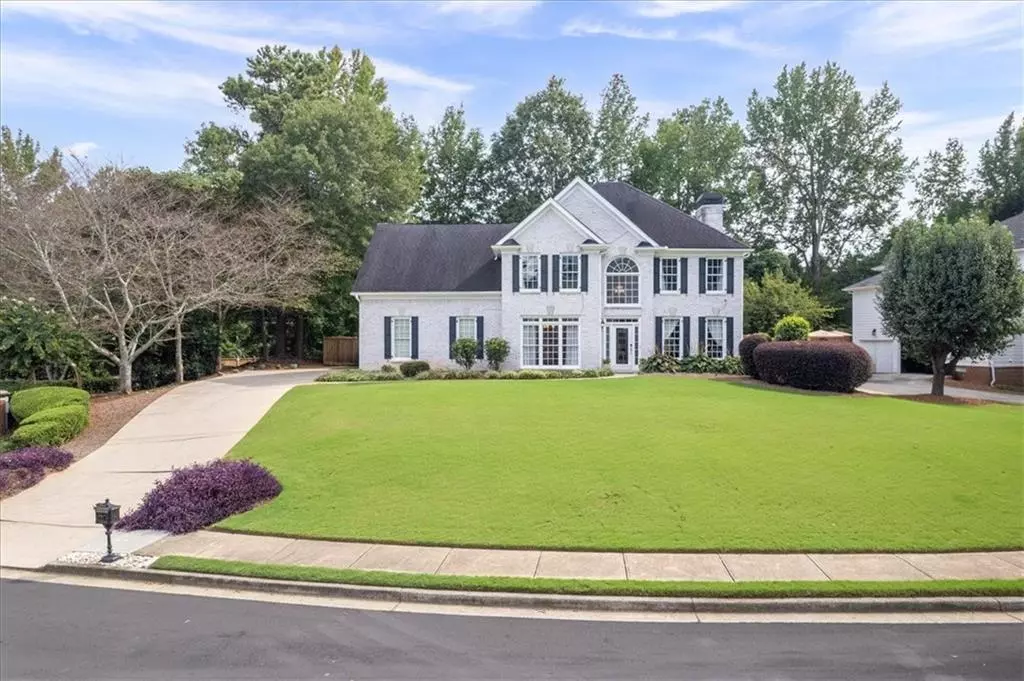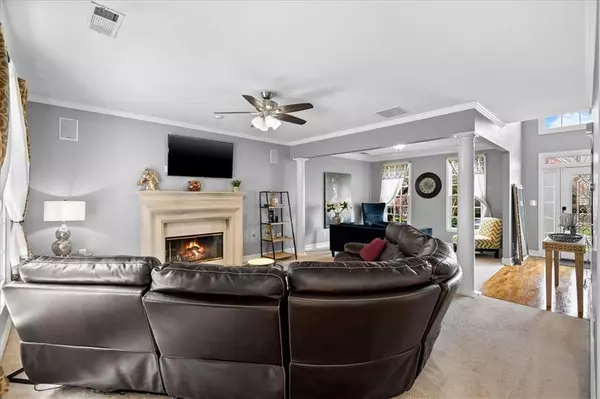$650,000
$679,900
4.4%For more information regarding the value of a property, please contact us for a free consultation.
4 Beds
2.5 Baths
2,798 SqFt
SOLD DATE : 12/20/2023
Key Details
Sold Price $650,000
Property Type Single Family Home
Sub Type Single Family Residence
Listing Status Sold
Purchase Type For Sale
Square Footage 2,798 sqft
Price per Sqft $232
Subdivision Olde Towne
MLS Listing ID 7276795
Sold Date 12/20/23
Style Traditional
Bedrooms 4
Full Baths 2
Half Baths 1
Construction Status Resale
HOA Fees $440
HOA Y/N Yes
Originating Board First Multiple Listing Service
Year Built 2000
Annual Tax Amount $5,254
Tax Year 2022
Lot Size 0.350 Acres
Acres 0.35
Property Description
Enjoy total comfort and convenience within this delightful 4-bedroom, 2 1/2-bathroom Duluth home. Its inviting living spaces, modern kitchen, and enclosed backyard create an ideal environment for everyday life and hosting guests. Step into your own private sanctuary, complete with a fenced yard and a captivating heated, in-ground pool and connected spa. There is also an additional above ground hot tub. The generously sized primary bedroom and fully equipped theater room on the second floor provide ample retreat and entertainment options. The A/C unit was recently upgraded in 2022, ensuring year-round comfort. Located just minutes away from the Infinity Energy Area and Downtown Duluth, this home offers effortless access to entertainment, dining, and cultural attractions. Don't miss this opportunity to make this gem your very own – schedule a viewing today!
Location
State GA
County Gwinnett
Lake Name None
Rooms
Bedroom Description Roommate Floor Plan
Other Rooms None
Basement None
Dining Room Separate Dining Room
Interior
Interior Features Entrance Foyer, High Ceilings 9 ft Main, High Speed Internet, Tray Ceiling(s), Walk-In Closet(s)
Heating Forced Air, Natural Gas
Cooling Ceiling Fan(s), Central Air, Zoned
Flooring Carpet, Hardwood
Fireplaces Number 1
Fireplaces Type Factory Built, Family Room, Gas Starter
Appliance Dishwasher, Disposal, Double Oven, Electric Range, Gas Water Heater, Microwave
Laundry Laundry Room, Lower Level
Exterior
Exterior Feature Garden
Parking Features Garage, Garage Door Opener, Garage Faces Side
Garage Spaces 2.0
Fence Fenced
Pool In Ground
Community Features Homeowners Assoc, Street Lights
Utilities Available Cable Available, Underground Utilities
Waterfront Description None
View Trees/Woods
Roof Type Composition,Shingle
Street Surface Paved
Accessibility Accessible Entrance
Handicap Access Accessible Entrance
Porch Patio
Private Pool true
Building
Lot Description Level, Private
Story Two
Foundation Slab
Sewer Public Sewer
Water Public
Architectural Style Traditional
Level or Stories Two
Structure Type Brick Front,Cement Siding
New Construction No
Construction Status Resale
Schools
Elementary Schools Chattahoochee - Gwinnett
Middle Schools Coleman
High Schools Duluth
Others
Senior Community no
Restrictions true
Tax ID R7243 057
Special Listing Condition None
Read Less Info
Want to know what your home might be worth? Contact us for a FREE valuation!

Our team is ready to help you sell your home for the highest possible price ASAP

Bought with Keller Williams North Atlanta
GET MORE INFORMATION
MBA, Broker-Owner | Lic# 373610






