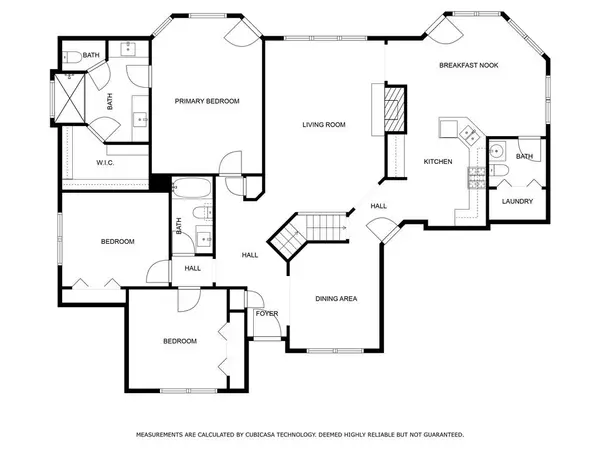$700,000
$740,000
5.4%For more information regarding the value of a property, please contact us for a free consultation.
5 Beds
3.5 Baths
3,526 SqFt
SOLD DATE : 12/01/2023
Key Details
Sold Price $700,000
Property Type Single Family Home
Sub Type Single Family Residence
Listing Status Sold
Purchase Type For Sale
Square Footage 3,526 sqft
Price per Sqft $198
Subdivision Windward
MLS Listing ID 7288766
Sold Date 12/01/23
Style Ranch
Bedrooms 5
Full Baths 3
Half Baths 1
Construction Status Resale
HOA Fees $812
HOA Y/N Yes
Originating Board First Multiple Listing Service
Year Built 1993
Annual Tax Amount $3,190
Tax Year 2023
Lot Size 8,742 Sqft
Acres 0.2007
Property Description
Beautiful hard to find ranch home with a full, finished basement, located in the Harbour Walk section of Windward. The foyer opens to a formal dining room and leads to the family room, which has a fireplace and vaulted ceiling. Just off the family room is the breakfast area and kitchen, which has granite counters, SS appliances and a breakfast bar. There is a powder room with laundry just around the corner. Also on this level are the primary suite, two spacious bedrooms and an updated full bathroom. The primary suite has a deep trey ceiling and a door leads to the deck. The ensuite bath has been updated with dual vanities, granite counters and a large, tiled shower with frameless glass door. Hardwoods floors through the main level except for primary suite.
An open stairway leads to the finished basement, which includes a bar with sink and refrigerator, recreation area, sitting area, two bedrooms, full bathroom, a work-out/flex room and storage room. There is a large deck out back off the main level, as well as a deck below. The floorplan in this home is very flexible, and allows the option of one level living, and also plenty of room to spread out for entertaining, play or to accommodate the needs of a larger family.
Optional amenities in Windward include The Club at Windward, which includes a tennis facility and swim center which has spray park, water slide and zero-entry pool, and the Golf Club of Georgia, which has an expansive clubhouse and two golf courses. Conveniently located near GA-400, Avalon, Halcyon, downtown Alpharetta, wonderful shopping and dining, parks and recreation areas.
Location
State GA
County Fulton
Lake Name Windward
Rooms
Bedroom Description Master on Main
Other Rooms None
Basement Daylight, Exterior Entry, Finished, Finished Bath, Full, Interior Entry
Main Level Bedrooms 3
Dining Room Separate Dining Room
Interior
Interior Features Crown Molding, Double Vanity, Entrance Foyer, High Speed Internet, Tray Ceiling(s), Vaulted Ceiling(s), Walk-In Closet(s)
Heating Central, Forced Air, Natural Gas
Cooling Ceiling Fan(s), Electric
Flooring Carpet, Ceramic Tile, Hardwood
Fireplaces Number 1
Fireplaces Type Factory Built, Family Room, Gas Log, Gas Starter
Window Features Double Pane Windows,Window Treatments
Appliance Dishwasher, Disposal, Gas Range, Gas Water Heater, Microwave
Laundry Laundry Closet, Main Level
Exterior
Exterior Feature Awning(s), Private Front Entry, Private Rear Entry, Rain Gutters
Parking Features Attached, Garage, Garage Door Opener, Garage Faces Side, Kitchen Level
Garage Spaces 2.0
Fence Back Yard
Pool None
Community Features Homeowners Assoc, Lake, Playground, Sidewalks, Street Lights
Utilities Available Cable Available, Electricity Available, Natural Gas Available, Phone Available, Sewer Available, Underground Utilities, Water Available
Waterfront Description None
View Other
Roof Type Composition,Shingle
Street Surface Paved
Accessibility None
Handicap Access None
Porch Deck, Patio
Private Pool false
Building
Lot Description Back Yard, Corner Lot, Cul-De-Sac, Front Yard, Landscaped, Wooded
Story Two
Foundation Slab
Sewer Public Sewer
Water Public
Architectural Style Ranch
Level or Stories Two
Structure Type Brick Front,Fiber Cement
New Construction No
Construction Status Resale
Schools
Elementary Schools Creek View
Middle Schools Webb Bridge
High Schools Alpharetta
Others
Senior Community no
Restrictions false
Tax ID 21 562111710393
Special Listing Condition None
Read Less Info
Want to know what your home might be worth? Contact us for a FREE valuation!

Our team is ready to help you sell your home for the highest possible price ASAP

Bought with Real Estate REFINED
GET MORE INFORMATION
MBA, Broker-Owner | Lic# 373610






