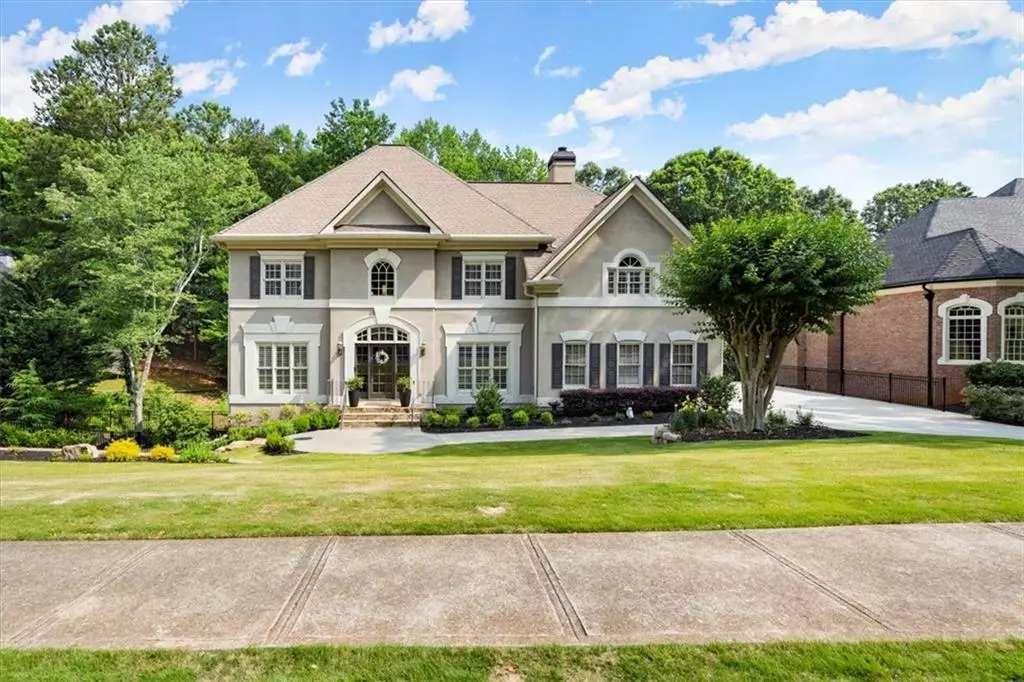$850,000
$865,000
1.7%For more information regarding the value of a property, please contact us for a free consultation.
5 Beds
4 Baths
3,325 SqFt
SOLD DATE : 11/01/2023
Key Details
Sold Price $850,000
Property Type Single Family Home
Sub Type Single Family Residence
Listing Status Sold
Purchase Type For Sale
Square Footage 3,325 sqft
Price per Sqft $255
Subdivision Nesbit Lakes
MLS Listing ID 7225300
Sold Date 11/01/23
Style European
Bedrooms 5
Full Baths 4
Construction Status Resale
HOA Fees $1,200
HOA Y/N Yes
Originating Board First Multiple Listing Service
Year Built 1992
Annual Tax Amount $5,929
Tax Year 2022
Lot Size 0.395 Acres
Acres 0.395
Property Description
Welcome Home to Nesbit Lakes! This home has it all!! Enter in to your grand foyer area with the formal Living Room (or Office) and formal Dining Room with Crown Molding and beautiful hardwood floors throughout. Gourmet Kitchen with a large breakfast area and wrap around island with seating. Leathered granite counters, custom millwork on the island and cabinetry, stainless steel appliances and tile backsplash in your large chef's kitchen. All this opens up to the Family Room with the first of two gas fireplaces in the home . Floor to ceiling windows make the kitchen, breakfast area and family room bright and welcoming. The first guest bedroom with a full bath opens up to the spacious deck! Upstairs your oversized Main Bedroom has a sitting area and two sided fireplace shared with the Main Bath. Three other bedrooms, one with a private bath, and an additional Jack and Jill setup round out the upstairs living areas. Full, walk-out basement with a small office area is waiting for your Buyers' personal touches to make the rest of the space their own. Current Seller has invested and upgraded this home's exterior landscaping work to make it a dream oasis for complete outside entertaining and living. Large deck with patio underneath overlooks the now level back yard with custom built gazebo and sitting area with a firepit. Large stone retaining wall and new concrete steps down from the upper driveway area to the fully fenced back yard with key-locked gates. Other recent improvements include an underground sprinkler system, tankless water heater and new concrete driveway and walkway. The exterior of the home was recently repainted in 2023! Basement has been waterproofed by Aquaguard and does have a transferrable warranty! Very active swim/tennis community with playground, soccer park and full clubhouse. Location is also unmatched with access to nearby Newtown Park and the top rated schools in your district. Minutes to downtown Alpharetta, the Avalon shopping area, as well as downtown Roswell. Life just can not get any better for your Buyer!
Location
State GA
County Fulton
Lake Name None
Rooms
Bedroom Description Oversized Master
Other Rooms None
Basement Bath/Stubbed, Daylight, Exterior Entry
Main Level Bedrooms 1
Dining Room Separate Dining Room
Interior
Interior Features Cathedral Ceiling(s), Double Vanity, Entrance Foyer 2 Story, High Ceilings 9 ft Main, Tray Ceiling(s), Walk-In Closet(s)
Heating Central, Forced Air, Natural Gas, Zoned
Cooling Ceiling Fan(s), Central Air, Zoned
Flooring Hardwood
Fireplaces Number 2
Fireplaces Type Family Room, Keeping Room, Master Bedroom
Window Features Plantation Shutters,Shutters
Appliance Dishwasher, Disposal, Gas Cooktop, Microwave, Refrigerator
Laundry In Kitchen
Exterior
Exterior Feature Balcony, Private Yard
Parking Features Attached, Garage, Garage Door Opener, Garage Faces Side, Kitchen Level, Level Driveway
Garage Spaces 2.0
Fence None
Pool None
Community Features Clubhouse, Community Dock, Fishing, Homeowners Assoc, Lake, Park, Playground, Pool, Sidewalks, Street Lights, Swim Team, Tennis Court(s)
Utilities Available Cable Available, Electricity Available, Natural Gas Available, Underground Utilities, Water Available
Waterfront Description None
View Other
Roof Type Composition
Street Surface Asphalt
Accessibility None
Handicap Access None
Porch Deck
Private Pool false
Building
Lot Description Front Yard, Landscaped, Level, Private, Wooded
Story Two
Foundation None
Sewer Public Sewer
Water Public
Architectural Style European
Level or Stories Two
Structure Type Synthetic Stucco
New Construction No
Construction Status Resale
Schools
Elementary Schools Hillside
Middle Schools Haynes Bridge
High Schools Centennial
Others
HOA Fee Include Insurance,Reserve Fund,Swim,Tennis
Senior Community no
Restrictions false
Tax ID 12 278107320225
Special Listing Condition None
Read Less Info
Want to know what your home might be worth? Contact us for a FREE valuation!

Our team is ready to help you sell your home for the highest possible price ASAP

Bought with Coldwell Banker Realty
GET MORE INFORMATION
MBA, Broker-Owner | Lic# 373610

