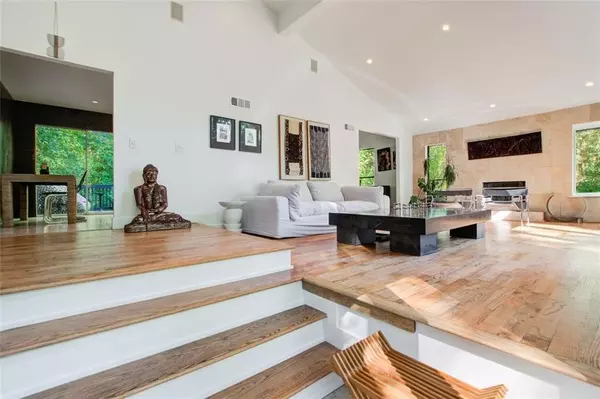$550,000
$552,500
0.5%For more information regarding the value of a property, please contact us for a free consultation.
4 Beds
3 Baths
2,460 SqFt
SOLD DATE : 10/24/2023
Key Details
Sold Price $550,000
Property Type Single Family Home
Sub Type Single Family Residence
Listing Status Sold
Purchase Type For Sale
Square Footage 2,460 sqft
Price per Sqft $223
Subdivision Shagbark
MLS Listing ID 7281510
Sold Date 10/24/23
Style Contemporary/Modern
Bedrooms 4
Full Baths 3
Construction Status Resale
HOA Y/N No
Originating Board First Multiple Listing Service
Year Built 1977
Annual Tax Amount $2,354
Tax Year 2022
Lot Size 0.713 Acres
Acres 0.713
Property Description
Welcome to this charming 1970s modern split-level home, a true gem that seamlessly blends timeless design with abundant natural light. This home offers the perfect balance of style and function, making it an ideal space for comfortable living and entertaining.
As you step inside, you'll immediately be captivated by the large windows and open layout, which flood the interior with sunlight. The warm, earthy tones and clean lines typical of 1970s modern design create a welcoming atmosphere.
The main living area features a spacious, sunlit living room with vaulted ceilings and a magnificent picture window that frames picturesque views of the surrounding landscape. The open-concept design effortlessly flows into the dining area and kitchen, providing an excellent space for family gatherings and dinner parties. With its sleek cabinetry, retro tile accents, and stainless steel appliances, the kitchen combines functionality with a touch of nostalgia.
This split-level layout offers versatility, providing both communal and private spaces. As you ascend a short flight of stairs, you'll discover the cozy bedrooms, each thoughtfully designed with ample windows to maintain the connection to nature and natural light.
The lower level of the house presents a versatile space that could serve as a family room, home office, or even a guest suite, complete with its own bathroom and easy access to the backyard.
Enjoy the back deck with mature trees and landscaping provide privacy while still allowing you to revel in the beauty of the outdoors.
This 1970s modern split-level home combines the best of its era's design principles with the timeless allure of natural light, creating a welcoming living space that you'll be proud to call home.
Location
State GA
County Fulton
Lake Name None
Rooms
Bedroom Description Other
Other Rooms None
Basement None
Dining Room Open Concept, Separate Dining Room
Interior
Interior Features Entrance Foyer, High Ceilings 10 ft Main
Heating Natural Gas
Cooling Ceiling Fan(s), Central Air
Flooring Other
Fireplaces Number 1
Fireplaces Type Factory Built, Great Room
Window Features None
Appliance Dishwasher, Disposal, Double Oven, Electric Range, Gas Oven, Gas Water Heater, Microwave, Refrigerator
Laundry In Basement, In Bathroom
Exterior
Exterior Feature Balcony
Parking Features Garage, Level Driveway
Garage Spaces 2.0
Fence None
Pool None
Community Features Other
Utilities Available Electricity Available, Natural Gas Available
Waterfront Description None
View Other
Roof Type Composition
Street Surface Asphalt
Accessibility None
Handicap Access None
Porch Deck
Private Pool false
Building
Lot Description Back Yard, Front Yard, Private
Story Multi/Split
Foundation Concrete Perimeter
Sewer Septic Tank
Water Public
Architectural Style Contemporary/Modern
Level or Stories Multi/Split
Structure Type Cedar
New Construction No
Construction Status Resale
Schools
Elementary Schools Mountain Park - Fulton
Middle Schools Crabapple
High Schools Roswell
Others
Senior Community no
Restrictions false
Tax ID 12 157102600122
Acceptable Financing Cash, Conventional, FHA
Listing Terms Cash, Conventional, FHA
Special Listing Condition None
Read Less Info
Want to know what your home might be worth? Contact us for a FREE valuation!

Our team is ready to help you sell your home for the highest possible price ASAP

Bought with HomeSmart
GET MORE INFORMATION
MBA, Broker-Owner | Lic# 373610






