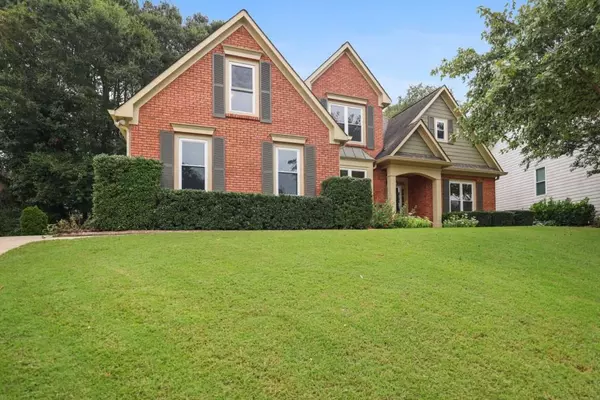$442,000
$440,000
0.5%For more information regarding the value of a property, please contact us for a free consultation.
4 Beds
2.5 Baths
2,461 SqFt
SOLD DATE : 10/12/2023
Key Details
Sold Price $442,000
Property Type Single Family Home
Sub Type Single Family Residence
Listing Status Sold
Purchase Type For Sale
Square Footage 2,461 sqft
Price per Sqft $179
Subdivision Hamilton Fields
MLS Listing ID 7268622
Sold Date 10/12/23
Style Traditional
Bedrooms 4
Full Baths 2
Half Baths 1
Construction Status Resale
HOA Fees $600
HOA Y/N No
Originating Board First Multiple Listing Service
Year Built 1999
Annual Tax Amount $4,209
Tax Year 2022
Lot Size 0.320 Acres
Acres 0.32
Property Description
This beautiful home offers an exceptional blend of elegance and comfort. The main level boasts an oversized owner's suite providing a luxurious retreat, while the two-story ceiling in the family room creates an inviting and spacious atmosphere. Upstairs, discover three generout secondary bedrooms, providing ample space for family and guests. The home's features include a convenient side-entry garage, adding to its curb appeal, and a thoughtfully designed vaulted patio that offers a serence escape for relaxation and entertainment. Enjoy the level backyard that lends itself to a variety of outdoor activities. Step inside to experience the freshness of new carpet and freshly painted interior, creating a bright and inviting ambiance. The sunroom and breakfast room off the kitchen offer charming spaces to start you day or unwind in. This property is located within a vibrant homeowners association neighborhood, offering an array of amenities includig a swimming pool, lighted tennis and basketball court, a baseball field, play ground and a walking trail. Plus, benefit from the convenience of being only minutes away from Buford High School, shopping center, dining options and recreation facilities. Experience the best of Buford living in this remarkable home.
Location
State GA
County Gwinnett
Lake Name None
Rooms
Bedroom Description Master on Main
Other Rooms None
Basement None
Main Level Bedrooms 1
Dining Room Separate Dining Room
Interior
Interior Features High Ceilings 9 ft Main, High Speed Internet, Tray Ceiling(s), Vaulted Ceiling(s), Walk-In Closet(s)
Heating Forced Air
Cooling Ceiling Fan(s), Central Air
Flooring Carpet, Ceramic Tile, Hardwood
Fireplaces Number 1
Fireplaces Type Brick, Family Room, Gas Log, Gas Starter
Window Features Insulated Windows
Appliance Dishwasher, Disposal, Gas Cooktop, Gas Range, Gas Water Heater, Microwave, Refrigerator
Laundry Common Area, Main Level
Exterior
Exterior Feature Awning(s)
Parking Features Attached, Garage, Garage Door Opener, Garage Faces Side, Kitchen Level, Level Driveway
Garage Spaces 2.0
Fence None
Pool None
Community Features Homeowners Assoc, Playground, Pool, Street Lights, Tennis Court(s)
Utilities Available Cable Available, Electricity Available, Natural Gas Available, Phone Available, Sewer Available, Underground Utilities, Water Available
Waterfront Description None
View Other
Roof Type Composition, Shingle
Street Surface Asphalt
Accessibility None
Handicap Access None
Porch Covered, Patio
Private Pool false
Building
Lot Description Back Yard, Front Yard, Level
Story Two
Foundation Slab
Sewer Public Sewer
Water Public
Architectural Style Traditional
Level or Stories Two
Structure Type Brick Front, HardiPlank Type
New Construction No
Construction Status Resale
Schools
Elementary Schools Harmony - Gwinnett
Middle Schools Jones
High Schools Seckinger
Others
HOA Fee Include Maintenance Grounds, Swim/Tennis
Senior Community no
Restrictions false
Tax ID R7223 092
Ownership Fee Simple
Acceptable Financing Cash, FHA, VA Loan
Listing Terms Cash, FHA, VA Loan
Financing no
Special Listing Condition None
Read Less Info
Want to know what your home might be worth? Contact us for a FREE valuation!

Our team is ready to help you sell your home for the highest possible price ASAP

Bought with The Promise Realty Group, LLC
GET MORE INFORMATION
MBA, Broker-Owner | Lic# 373610






