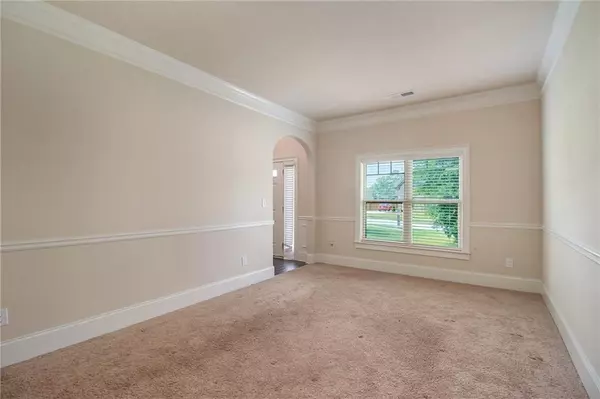$520,000
$525,000
1.0%For more information regarding the value of a property, please contact us for a free consultation.
8 Beds
4 Baths
4,360 SqFt
SOLD DATE : 10/06/2023
Key Details
Sold Price $520,000
Property Type Single Family Home
Sub Type Single Family Residence
Listing Status Sold
Purchase Type For Sale
Square Footage 4,360 sqft
Price per Sqft $119
Subdivision The Parks Of Stonecrest
MLS Listing ID 7274072
Sold Date 10/06/23
Style Other
Bedrooms 8
Full Baths 4
Construction Status Resale
HOA Fees $750
HOA Y/N Yes
Originating Board First Multiple Listing Service
Year Built 2016
Annual Tax Amount $5,786
Tax Year 2022
Lot Size 0.300 Acres
Acres 0.3
Property Description
Welcome to this beautiful 8 bedroom, 4 bathroom home that exudes luxury and comfort at every turn. Step inside and be greeted by an abundance of space, perfect for entertaining and accommodating a large family. The main floor features a grand living area, sitting room, and separate dining space. The gourmet kitchen is a chef's dream, equipped with stainless steel appliances, ample storage, and a center island for culinary creations. The master suite is a true sanctuary. Offering a large private sitting room and dual closets. Master bath featuring dual vanity, jacuzzi tub and walk-in shower. As you venture to the lower level, you'll discover the full finished basement. This is a versatile space that can be utilized as a guest suite or a mother-in-law suite. Complete with three bedrooms and a separate living area. This area provides privacy and comfort for extended family or visitors. The possibilities are endless with this remarkable home. Schedule your private showing today and experience the epitome of luxury living.
Location
State GA
County Dekalb
Lake Name None
Rooms
Bedroom Description Oversized Master, Sitting Room
Other Rooms None
Basement Finished, Finished Bath, Full
Main Level Bedrooms 1
Dining Room Separate Dining Room
Interior
Interior Features High Ceilings 10 ft Lower, High Ceilings 10 ft Main
Heating Central
Cooling Central Air
Flooring Carpet, Ceramic Tile, Hardwood
Fireplaces Number 1
Fireplaces Type Living Room
Window Features Insulated Windows
Appliance Dishwasher, Electric Cooktop, Electric Oven, Microwave, Refrigerator, Other
Laundry Upper Level
Exterior
Exterior Feature None
Parking Features Driveway, Garage
Garage Spaces 2.0
Fence None
Pool None
Community Features Other
Utilities Available Other
Waterfront Description None
View Other
Roof Type Other
Street Surface Paved
Accessibility None
Handicap Access None
Porch Deck
Private Pool false
Building
Lot Description Back Yard
Story Three Or More
Foundation Slab
Sewer Public Sewer
Water Public
Architectural Style Other
Level or Stories Three Or More
Structure Type Other
New Construction No
Construction Status Resale
Schools
Elementary Schools Murphey Candler
Middle Schools Lithonia
High Schools Lithonia
Others
Senior Community no
Restrictions false
Tax ID 16 174 02 018
Special Listing Condition None
Read Less Info
Want to know what your home might be worth? Contact us for a FREE valuation!

Our team is ready to help you sell your home for the highest possible price ASAP

Bought with HomeSmart
GET MORE INFORMATION
MBA, Broker-Owner | Lic# 373610






