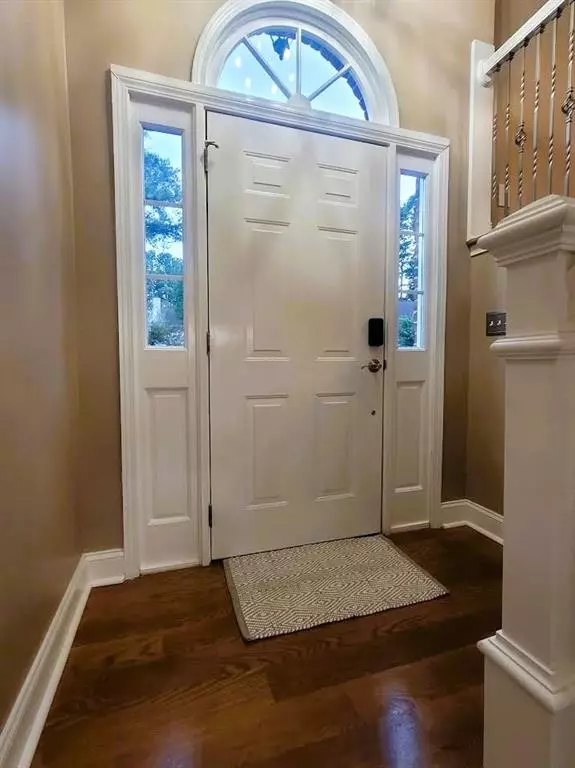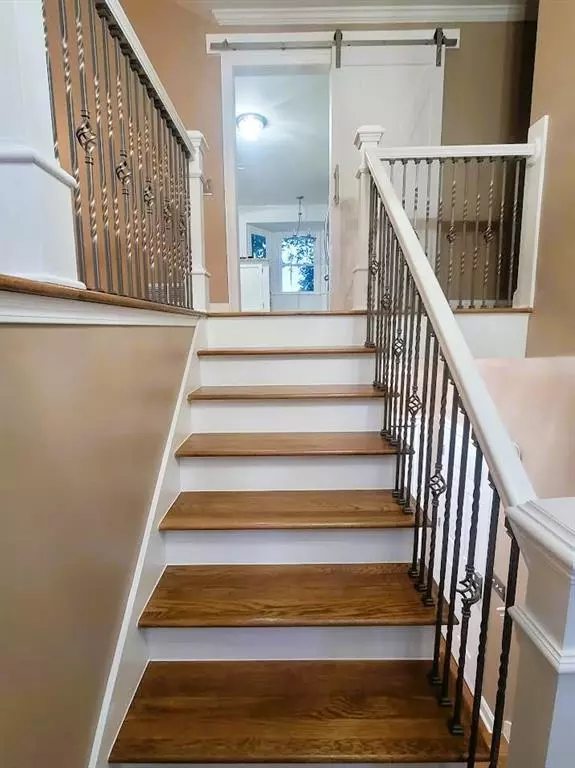$425,000
$429,000
0.9%For more information regarding the value of a property, please contact us for a free consultation.
3 Beds
2.5 Baths
2,229 SqFt
SOLD DATE : 09/12/2023
Key Details
Sold Price $425,000
Property Type Single Family Home
Sub Type Single Family Residence
Listing Status Sold
Purchase Type For Sale
Square Footage 2,229 sqft
Price per Sqft $190
Subdivision Due West Crossing
MLS Listing ID 7255328
Sold Date 09/12/23
Style Traditional, Other
Bedrooms 3
Full Baths 2
Half Baths 1
HOA Fees $600
Originating Board First Multiple Listing Service
Year Built 1990
Annual Tax Amount $3,374
Tax Year 2022
Lot Size 6,494 Sqft
Property Description
Check out this beautifully renovated 3 bedroom 2.5 bath SFH in highly desirable Harrison HS District! Tucked away in a well maintained community with swim, tennis, and playground amenities to enjoy. Home features neutral fresh paint inside and out with impeccable upgrades such as carbonized strand bamboo hardwood flooring throughout most of the home, quiet close insulated garage doors, 50 yr life architectural shingled roof, 3-ton A/C system, energy efficient double hung windows with double tilt sash, all new LED light fixtures and ceiling fans, non-textured ceilings, upgraded molding, and keyless locks. Upon entrance, you'll be warmly greeted by a spacious living room with vaulted ceilings, tiled fireplace, and supersized ceiling fan. A separate formal dining room ready for big gatherings sits adjacent. Flow seamlessly through the charming barn door into your private kitchen. This bright and dreamy updated kitchen boasts white cabinets with soft close drawers and hinges, granite counters with a waterfall edge, glass tiled backsplash, farmhouse style sink, pantry, recessed lighting, stainless steel appliances, breakfast nook, and luxury vinyl tiled flooring. Step out to the back deck, overlooking the large fenced in back yard. The sizeable master bedroom easily fits a king-sized bed and large furniture. Spa-like ensuite bathroom feels like a retreat with new cultured white granite double sink vanity, tiled floors, deep jetted tub, and separate frameless glass enclosed shower with LED full body jet panel and rainfall shower head. Walk in closet is equipped with adjustable organizers. There are 2 additional generously sized bedrooms. The updated guest bathroom features cultured white granite counter and vanity and tiled flooring. Downstairs you'll find a large bonus family room with brick fireplace, updated ½ bath, and wet bar with granite countertop. Perfect spot for a movie room and plenty of space for a pool table. A few steps away is the oversized 2 car garage with ample shelving already in place for storage. Tons of popular attractions minutes away such as Oregon Park Disc Golf Course, The Avenue West Cobb, Restaurants, Shopping, Kennesaw Mountain, Marietta Square, Allatoona Creek Mt Biking trails, Lake Allatoona, Pitner Rd Dog Park, Top 100 Rated Cobblestone Golf Course and more. Available for a quick closing date. Easy to show, call your agent to schedule a showing today!
Location
State GA
County Cobb
Rooms
Other Rooms None
Basement None
Dining Room Separate Dining Room
Interior
Interior Features Crown Molding, Double Vanity, Tray Ceiling(s), Vaulted Ceiling(s), Walk-In Closet(s), Wet Bar
Heating Central, Natural Gas
Cooling Ceiling Fan(s), Central Air, Heat Pump
Flooring Ceramic Tile, Hardwood, Other
Fireplaces Number 2
Fireplaces Type Family Room, Gas Log, Gas Starter, Living Room
Laundry In Hall
Exterior
Exterior Feature Lighting
Parking Features Garage, Garage Door Opener, Garage Faces Front, Level Driveway
Garage Spaces 2.0
Fence Back Yard, Wood
Pool None
Community Features Homeowners Assoc, Playground, Pool, Tennis Court(s)
Utilities Available Cable Available, Electricity Available, Natural Gas Available, Phone Available, Sewer Available, Water Available
Waterfront Description None
View Other
Roof Type Ridge Vents, Shingle
Building
Lot Description Back Yard, Front Yard
Story Two
Foundation Slab
Sewer Public Sewer
Water Public
New Construction No
Schools
Elementary Schools Due West
Middle Schools Lost Mountain
High Schools Harrison
Others
Senior Community no
Special Listing Condition None
Read Less Info
Want to know what your home might be worth? Contact us for a FREE valuation!

Our team is ready to help you sell your home for the highest possible price ASAP

Bought with Atlanta Fine Homes Sotheby's International
GET MORE INFORMATION
MBA, Broker-Owner | Lic# 373610






