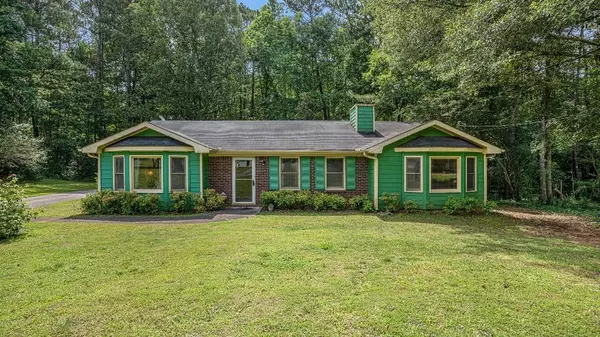$214,110
$269,900
20.7%For more information regarding the value of a property, please contact us for a free consultation.
3 Beds
2.5 Baths
1,742 SqFt
SOLD DATE : 08/18/2023
Key Details
Sold Price $214,110
Property Type Single Family Home
Sub Type Single Family Residence
Listing Status Sold
Purchase Type For Sale
Square Footage 1,742 sqft
Price per Sqft $122
Subdivision Cedar Brook
MLS Listing ID 7235630
Sold Date 08/18/23
Style Farmhouse
Bedrooms 3
Full Baths 2
Half Baths 1
Construction Status Resale
HOA Y/N No
Originating Board First Multiple Listing Service
Year Built 1991
Annual Tax Amount $2,528
Tax Year 2021
Lot Size 9,199 Sqft
Acres 0.2112
Property Description
Welcome home to 4906 Cedar Ct, SE Conyers, GA! Nestled in a charming community, this stunning property offers the perfect blend of comfort and convenience. Enjoy a vibrant neighborhood with friendly neighbors and a serene atmosphere. Conveniently located near top-rated schools, families will appreciate the excellent educational opportunities available. This sought-after community also provides access to nearby parks, recreational facilities, and shopping centers, ensuring a well-rounded lifestyle for residents of all ages. Relax and unwind in the spacious living areas, perfect for entertaining guests or enjoying quality time with loved ones. The kitchen offers modern appliances and ample counter space, making it a chef's dream. Step outside to your private oasis, where a well-manicured yard provides the ideal setting for outdoor activities or hosting gatherings. With a peaceful ambiance and beautiful surroundings, this home truly offers a retreat from the everyday hustle and bustle. Don't miss out on this incredible opportunity to own a home in this wonderful community. Schedule your showing today and experience the best of Conyers living at 4906 Cedar Ct, SE! SOLD 'AS IS'
Location
State GA
County Rockdale
Lake Name None
Rooms
Bedroom Description Master on Main, Oversized Master
Other Rooms None
Basement None
Main Level Bedrooms 3
Dining Room Other
Interior
Interior Features Walk-In Closet(s)
Heating Central, Natural Gas
Cooling Ceiling Fan(s), Central Air
Flooring Carpet, Ceramic Tile
Fireplaces Number 1
Fireplaces Type Living Room
Window Features Double Pane Windows
Appliance Dishwasher, Electric Oven, Range Hood, Refrigerator, Self Cleaning Oven, Washer
Laundry In Hall
Exterior
Exterior Feature Private Yard
Parking Features Garage, Garage Faces Side
Garage Spaces 2.0
Fence None
Pool None
Community Features Near Marta, Near Schools, Near Shopping, Playground, Public Transportation, Restaurant, Street Lights
Utilities Available Cable Available, Electricity Available, Natural Gas Available, Phone Available, Sewer Available, Water Available
Waterfront Description None
View Trees/Woods
Roof Type Composition
Street Surface Paved
Accessibility None
Handicap Access None
Porch Rear Porch, Screened
Private Pool false
Building
Lot Description Back Yard, Front Yard, Landscaped, Level, Private
Story One
Foundation Brick/Mortar
Sewer Public Sewer
Water Public
Architectural Style Farmhouse
Level or Stories One
Structure Type Brick Front, Shingle Siding
New Construction No
Construction Status Resale
Schools
Elementary Schools Barksdale
Middle Schools Memorial
High Schools Salem
Others
Senior Community no
Restrictions false
Tax ID 051C010243
Special Listing Condition None
Read Less Info
Want to know what your home might be worth? Contact us for a FREE valuation!

Our team is ready to help you sell your home for the highest possible price ASAP

Bought with Century 21 Intown
GET MORE INFORMATION
MBA, Broker-Owner | Lic# 373610






