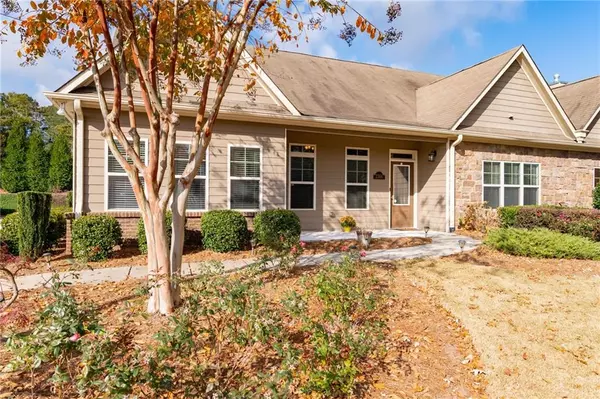$406,500
$410,000
0.9%For more information regarding the value of a property, please contact us for a free consultation.
3 Beds
2 Baths
2,998 SqFt
SOLD DATE : 06/16/2023
Key Details
Sold Price $406,500
Property Type Townhouse
Sub Type Townhouse
Listing Status Sold
Purchase Type For Sale
Square Footage 2,998 sqft
Price per Sqft $135
Subdivision Arbor Ridge Marietta
MLS Listing ID 7215410
Sold Date 06/16/23
Style Ranch, Traditional
Bedrooms 3
Full Baths 2
Construction Status Resale
HOA Fees $300
HOA Y/N Yes
Originating Board First Multiple Listing Service
Year Built 2010
Annual Tax Amount $903
Tax Year 2022
Lot Size 5,662 Sqft
Acres 0.13
Property Description
Enjoy low maintenance living in this gorgeous gated Active-Adult Community in West Cobb! This well-maintained home has all of the upgrades already in place for you to enjoy! Walk in and immediately be impressed by the soaring vaulted ceilings in the family room and inviting fireplace with gas logs lit by the flip of a switch. Generously sized dining room w/trayed ceiling opens up to the family room for an open concept feel. Also, located off the family room is a cozy sunroom offering extra flex space & tons of sunlight. Step over to the kitchen which is conveniently located right off the garage. This lovely kitchen boasts granite countertops, tile flooring, tile backsplash, tons of cabinet space and an eat in breakfast area. The master bedroom is located off to itself offering plenty of privacy. Master bath features large tiled walk in shower making accessibility easy as well as an oversized walk in closet! Upstairs, there a bonus room that is perfect for an office, craft room or whatever you choose. You will really enjoy this home as well as all of the extra benefits of living in this small, gated community. Pool/clubhouse/fitness center/community events/security gate. All of this and conveniently located to shopping, restaurants & parks!
Location
State GA
County Cobb
Lake Name None
Rooms
Bedroom Description Master on Main
Other Rooms None
Basement None
Main Level Bedrooms 3
Dining Room Open Concept, Separate Dining Room
Interior
Interior Features Vaulted Ceiling(s), Walk-In Closet(s)
Heating Central
Cooling Central Air
Flooring Carpet, Ceramic Tile, Hardwood
Fireplaces Number 1
Fireplaces Type Family Room, Gas Starter
Window Features Double Pane Windows
Appliance Dishwasher, Disposal, Electric Cooktop, Gas Water Heater, Microwave, Refrigerator
Laundry In Hall, Main Level
Exterior
Exterior Feature Private Front Entry
Parking Features Attached, Garage, Garage Faces Side
Garage Spaces 1.0
Fence None
Pool None
Community Features Clubhouse, Fitness Center, Gated, Homeowners Assoc, Pool, Sidewalks, Street Lights
Utilities Available Electricity Available, Natural Gas Available, Sewer Available, Water Available
Waterfront Description None
View Other
Roof Type Composition
Street Surface Paved
Accessibility None
Handicap Access None
Porch Covered, Front Porch
Private Pool false
Building
Lot Description Landscaped, Level
Story One and One Half
Foundation Slab
Sewer Public Sewer
Water Public
Architectural Style Ranch, Traditional
Level or Stories One and One Half
Structure Type HardiPlank Type
New Construction No
Construction Status Resale
Schools
Elementary Schools Dowell
Middle Schools Lovinggood
High Schools Hillgrove
Others
HOA Fee Include Maintenance Grounds, Pest Control, Sewer, Swim/Tennis, Termite, Trash, Water
Senior Community yes
Restrictions true
Tax ID 19049400250
Ownership Fee Simple
Financing yes
Special Listing Condition None
Read Less Info
Want to know what your home might be worth? Contact us for a FREE valuation!

Our team is ready to help you sell your home for the highest possible price ASAP

Bought with RE/MAX Around Atlanta Realty
GET MORE INFORMATION
MBA, Broker-Owner | Lic# 373610






