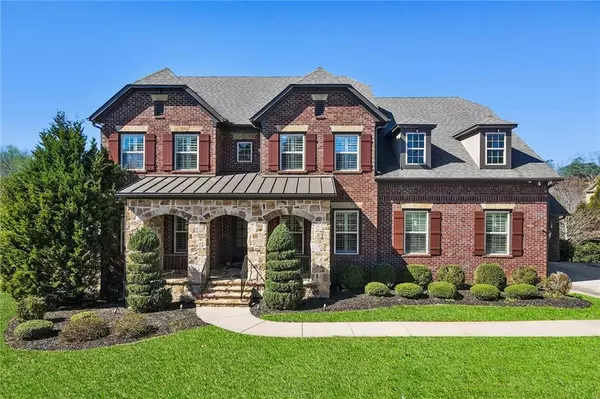$1,425,000
$1,549,000
8.0%For more information regarding the value of a property, please contact us for a free consultation.
6 Beds
5 Baths
6,350 SqFt
SOLD DATE : 05/25/2023
Key Details
Sold Price $1,425,000
Property Type Single Family Home
Sub Type Single Family Residence
Listing Status Sold
Purchase Type For Sale
Square Footage 6,350 sqft
Price per Sqft $224
Subdivision The Preserve On Charlotte
MLS Listing ID 7182198
Sold Date 05/25/23
Style Traditional
Bedrooms 6
Full Baths 5
Construction Status Resale
HOA Fees $1,456
HOA Y/N Yes
Originating Board First Multiple Listing Service
Year Built 2013
Annual Tax Amount $11,356
Tax Year 2022
Lot Size 0.708 Acres
Acres 0.708
Property Description
Stunning Gated property less than a mile to Downtown Milton and minutes to Downtown Alpharetta! By far the best-priced home with a pool/finished basement/3 car garage in the Incredible Crabapple Crossroads/Milton School district! Situated on over .7 acres in the heart of it all. Incredible outdoor entertaining with a heated pool, covered sunken outdoor kitchen & bar and flat flat fenced yard for play! Inside will not disappoint with rich hardwoods throughout the home. The main level offers an office, guest suite, formal dining with butler pantry, large family room with built-ins, large chef's kitchen with gas cooktop, double ovens, walk-in pantry, breakfast bar and eat-in kitchen all open to the fireside keeping room. A mudroom and oversized 3-car garage finish out the main level. Upstairs the Primary suite offers dual closets, dual vanities, a whirlpool tub and a large shower, a dressing area, and custom closets. 3 more generous-sized secondary bedrooms with 2 full baths, all custom closets, and a large loft for studying with easy access to the laundry room. The fully finished terrace level is an entertainer's dream offering a tiered theater room, billiard room, full wet bar/kitchen, incredible wine cellar, full bed and bath (easy access for pool use), and a steam sauna with a workout room! There is a screened-in patio off the terrace that leads to the pool. This estate has so much to offer right in the heart of Milton/Alpharetta. Photo 1 & 8 are painted brick concept photos only.
Location
State GA
County Fulton
Lake Name None
Rooms
Bedroom Description Oversized Master
Other Rooms Gazebo, Outdoor Kitchen
Basement Daylight, Exterior Entry, Finished, Finished Bath, Full, Interior Entry
Main Level Bedrooms 1
Dining Room Butlers Pantry, Separate Dining Room
Interior
Interior Features Bookcases, Coffered Ceiling(s), Crown Molding, Disappearing Attic Stairs, Double Vanity, Entrance Foyer 2 Story, High Ceilings 9 ft Lower, High Ceilings 10 ft Main, Sauna, Walk-In Closet(s)
Heating Central, Natural Gas, Zoned
Cooling Ceiling Fan(s), Central Air, Zoned
Flooring Hardwood
Fireplaces Number 2
Fireplaces Type Family Room, Gas Starter, Keeping Room
Window Features Double Pane Windows, Shutters, Skylight(s)
Appliance Dishwasher, Disposal, Double Oven, Dryer, Gas Oven, Gas Range, Gas Water Heater, Microwave, Refrigerator, Washer
Laundry In Hall, Upper Level
Exterior
Exterior Feature Gas Grill, Private Yard
Parking Features Attached, Garage, Garage Faces Side, Kitchen Level, Level Driveway
Garage Spaces 3.0
Fence Back Yard, Fenced, Front Yard
Pool Gunite, Heated, In Ground
Community Features Gated, Homeowners Assoc, Near Schools, Near Shopping, Near Trails/Greenway, Park, Playground, Sidewalks, Street Lights, Tennis Court(s)
Utilities Available Cable Available, Electricity Available, Natural Gas Available, Phone Available, Sewer Available, Underground Utilities, Water Available
Waterfront Description None
View Other
Roof Type Composition
Street Surface Asphalt, Paved
Accessibility None
Handicap Access None
Porch Covered, Deck, Enclosed, Front Porch, Patio, Rear Porch
Total Parking Spaces 8
Private Pool true
Building
Lot Description Back Yard, Corner Lot, Front Yard, Landscaped, Level, Private
Story Three Or More
Foundation Concrete Perimeter
Sewer Public Sewer
Water Public
Architectural Style Traditional
Level or Stories Three Or More
Structure Type Brick 4 Sides, Cement Siding, Stone
New Construction No
Construction Status Resale
Schools
Elementary Schools Crabapple Crossing
Middle Schools Northwestern
High Schools Milton
Others
HOA Fee Include Insurance, Reserve Fund, Trash
Senior Community no
Restrictions true
Tax ID 22 418012771216
Financing no
Special Listing Condition None
Read Less Info
Want to know what your home might be worth? Contact us for a FREE valuation!

Our team is ready to help you sell your home for the highest possible price ASAP

Bought with Keller Williams Realty Atlanta Partners
GET MORE INFORMATION
MBA, Broker-Owner | Lic# 373610






