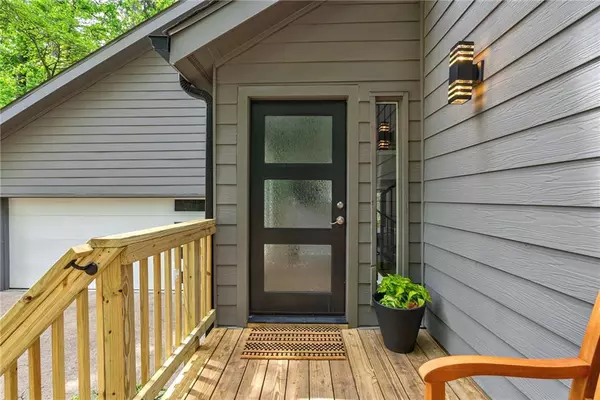$754,001
$700,000
7.7%For more information regarding the value of a property, please contact us for a free consultation.
6 Beds
3.5 Baths
3,776 SqFt
SOLD DATE : 05/19/2023
Key Details
Sold Price $754,001
Property Type Single Family Home
Sub Type Single Family Residence
Listing Status Sold
Purchase Type For Sale
Square Footage 3,776 sqft
Price per Sqft $199
Subdivision Rivermont
MLS Listing ID 7210285
Sold Date 05/19/23
Style Contemporary/Modern
Bedrooms 6
Full Baths 3
Half Baths 1
Construction Status Updated/Remodeled
HOA Fees $425
HOA Y/N Yes
Originating Board First Multiple Listing Service
Year Built 1980
Annual Tax Amount $4,904
Tax Year 2022
Lot Size 0.454 Acres
Acres 0.454
Property Description
Welcome home to this completely renovated 5-bedroom, light-filled beauty in sought-after Rivermont community. Situated on a picturesque corner lot, this home has the most beautiful natural light and welcomes you with soaring ceilings, floor-to-ceiling windows, and stunning hardwood floors throughout. The gourmet kitchen features sleek shaker-style, soft-close cabinets with stone countertops with open views to the breakfast area, dining area, and living room with a fireplace that doubles as a work of art! Brand-new stainless-steel kitchen appliance package conveys with the home, including a gourmet gas stove and “smart” refrigerator. The kitchen island offers your desired bar seating for everyday convenience and is ideal for entertaining. The light and bright master-on-main suite boasts vaulted ceilings and sliding doors out to the stunning views offered by the expansive back deck overlooking the private, flat backyard. Upstairs, you'll find 3 large bedrooms & full bathroom as well as a dream laundry/craft room with cedar closet and extra storage. The finished daylight, walk-out basement features huge entertaining space plus an additional bedroom; full bathroom; and finished flex room room perfect for a gym, home office, or wine cellar! The unfinished basement space also has direct access to the backyard for added convenience. Need more to love? New roof and gutters; new cement siding and trims; new deck; new HVAC system; new water heater; new garage door; new appliances; new toilets; plus updated custom paint/flooring/finishes throughout!! It's absolutely turn-key!! All of this in a desirable school district, too!! Come home every day with pride, especially knowing this home will offer the absolute best curb appeal when all the landscaping is in full bloom! On top of everything else it has to offer, this home is in an amenity-rich community, with option membership to the Rivermont Golf & Country Club. Convenient to I-285, I-85, and 400 + shopping and dining, Chattahoochee walking/biking trails/parks. This home is truly the total package, all it needs is you!
Location
State GA
County Fulton
Lake Name None
Rooms
Bedroom Description Master on Main
Other Rooms None
Basement Daylight, Exterior Entry, Finished, Finished Bath, Interior Entry
Main Level Bedrooms 1
Dining Room Open Concept
Interior
Interior Features Cathedral Ceiling(s), Double Vanity, Entrance Foyer, Entrance Foyer 2 Story, Low Flow Plumbing Fixtures, Walk-In Closet(s)
Heating Central, Forced Air, Zoned
Cooling Ceiling Fan(s), Central Air, Zoned
Flooring Carpet, Ceramic Tile, Hardwood, Vinyl
Fireplaces Number 1
Fireplaces Type Electric, Great Room, Insert
Window Features Double Pane Windows, Insulated Windows
Appliance Dishwasher, Disposal, Gas Oven, Gas Range, Microwave, Range Hood, Refrigerator, Self Cleaning Oven, Other
Laundry Laundry Room, Upper Level
Exterior
Exterior Feature Private Front Entry, Private Rear Entry, Private Yard, Rain Gutters
Parking Features Attached, Garage
Garage Spaces 2.0
Fence None
Pool None
Community Features Clubhouse, Fishing, Golf, Homeowners Assoc, Near Schools, Near Shopping, Near Trails/Greenway, Park, Playground, Pool, Street Lights, Tennis Court(s)
Utilities Available Cable Available, Electricity Available, Natural Gas Available, Phone Available, Sewer Available, Underground Utilities, Water Available
Waterfront Description None
View Trees/Woods
Roof Type Composition, Shingle
Street Surface Asphalt, Paved
Accessibility None
Handicap Access None
Porch Deck, Front Porch, Patio, Rear Porch
Private Pool false
Building
Lot Description Back Yard, Corner Lot, Front Yard, Landscaped, Wooded
Story Three Or More
Foundation Block
Sewer Public Sewer
Water Public
Architectural Style Contemporary/Modern
Level or Stories Three Or More
Structure Type Cement Siding
New Construction No
Construction Status Updated/Remodeled
Schools
Elementary Schools Barnwell
Middle Schools Haynes Bridge
High Schools Centennial
Others
Senior Community no
Restrictions false
Tax ID 12 321309310659
Acceptable Financing Cash, Conventional, FHA, VA Loan
Listing Terms Cash, Conventional, FHA, VA Loan
Special Listing Condition None
Read Less Info
Want to know what your home might be worth? Contact us for a FREE valuation!

Our team is ready to help you sell your home for the highest possible price ASAP

Bought with Keller Williams Realty Chattahoochee North, LLC
GET MORE INFORMATION
MBA, Broker-Owner | Lic# 373610






