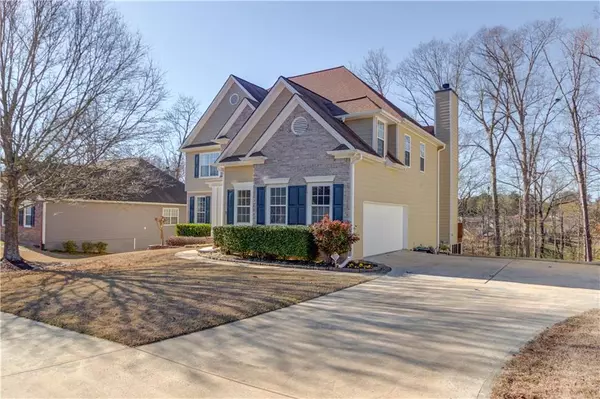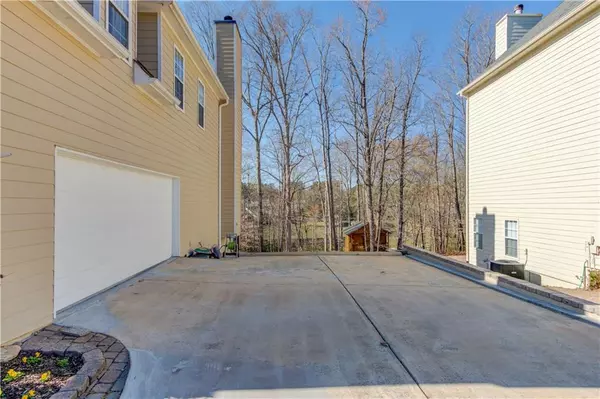$550,000
$550,000
For more information regarding the value of a property, please contact us for a free consultation.
5 Beds
3.5 Baths
3,054 SqFt
SOLD DATE : 05/17/2023
Key Details
Sold Price $550,000
Property Type Single Family Home
Sub Type Single Family Residence
Listing Status Sold
Purchase Type For Sale
Square Footage 3,054 sqft
Price per Sqft $180
Subdivision Hamilton Fields
MLS Listing ID 7187762
Sold Date 05/17/23
Style Traditional
Bedrooms 5
Full Baths 3
Half Baths 1
Construction Status Resale
HOA Fees $600
HOA Y/N Yes
Originating Board First Multiple Listing Service
Year Built 1998
Annual Tax Amount $4,801
Tax Year 2022
Lot Size 0.430 Acres
Acres 0.43
Property Description
This beautiful family home has been meticulously maintained by its original owners and is in pristine condition and is located in the new state of the art Seckinger High School District. Step into the huge open foyer leading to the formal living room, formal dining room, then kitchen with eating area open to the 2 story large family room. On the main floor you will also find the laundry room and a guest half bath. Off the kitchen and eating area is a wonderful deck overlooking the expansive, private backyard. Upstairs features 5 bedrooms and 3 full bathrooms. The large primary suite is complete with a beautiful bathroom and large walk in closet. The remaining 4 bedrooms are all great size and sharing 2 separate bathrooms. The finished basement welcomes you with a huge, open entertainment area, a separate finished room that can be used as an office or bedroom, and an unfinished workshop to craft and to store all of your tools and lawn equipment. Off the basement step into the lovely screened in porch featuring your very own hot tub! This amazing home is located in an active homeowners association neighborhood featuring a swimming pool, tennis courts, basketball court, baseball field, and a walking trail to the amenities just down the street from this home. It is also minutes from the coveted Buford High School, shopping, dining, and recreation.
Location
State GA
County Gwinnett
Lake Name None
Rooms
Bedroom Description Roommate Floor Plan, Split Bedroom Plan
Other Rooms None
Basement Daylight, Exterior Entry, Finished, Full, Interior Entry
Dining Room Seats 12+, Separate Dining Room
Interior
Interior Features Cathedral Ceiling(s), Entrance Foyer, High Speed Internet, Tray Ceiling(s), Vaulted Ceiling(s)
Heating Central, Electric, Heat Pump
Cooling Ceiling Fan(s), Central Air
Flooring Carpet, Ceramic Tile, Hardwood
Fireplaces Number 1
Fireplaces Type Factory Built, Family Room, Gas Starter
Window Features Window Treatments
Appliance Dishwasher, Disposal, Electric Water Heater, Gas Range, Microwave
Laundry Laundry Room, Main Level
Exterior
Exterior Feature Private Yard
Parking Features Driveway, Garage, Garage Door Opener, Garage Faces Side, Kitchen Level, Level Driveway, Storage
Garage Spaces 2.0
Fence None
Pool None
Community Features Homeowners Assoc, Near Schools, Near Shopping, Near Trails/Greenway, Playground, Pool, Sidewalks, Street Lights, Tennis Court(s), Other
Utilities Available Cable Available, Electricity Available, Natural Gas Available
Waterfront Description None
View Trees/Woods
Roof Type Composition
Street Surface Asphalt
Accessibility None
Handicap Access None
Porch Deck, Enclosed, Rear Porch, Screened
Private Pool false
Building
Lot Description Back Yard, Front Yard, Landscaped, Private, Wooded
Story Three Or More
Foundation Concrete Perimeter
Sewer Public Sewer
Water Public
Architectural Style Traditional
Level or Stories Three Or More
Structure Type Cement Siding, HardiPlank Type
New Construction No
Construction Status Resale
Schools
Elementary Schools Harmony - Gwinnett
Middle Schools Jones
High Schools Seckinger
Others
HOA Fee Include Swim/Tennis
Senior Community no
Restrictions false
Tax ID R7223 060
Acceptable Financing Cash, Conventional, FHA, VA Loan
Listing Terms Cash, Conventional, FHA, VA Loan
Special Listing Condition None
Read Less Info
Want to know what your home might be worth? Contact us for a FREE valuation!

Our team is ready to help you sell your home for the highest possible price ASAP

Bought with Century 21 Results
GET MORE INFORMATION
MBA, Broker-Owner | Lic# 373610






