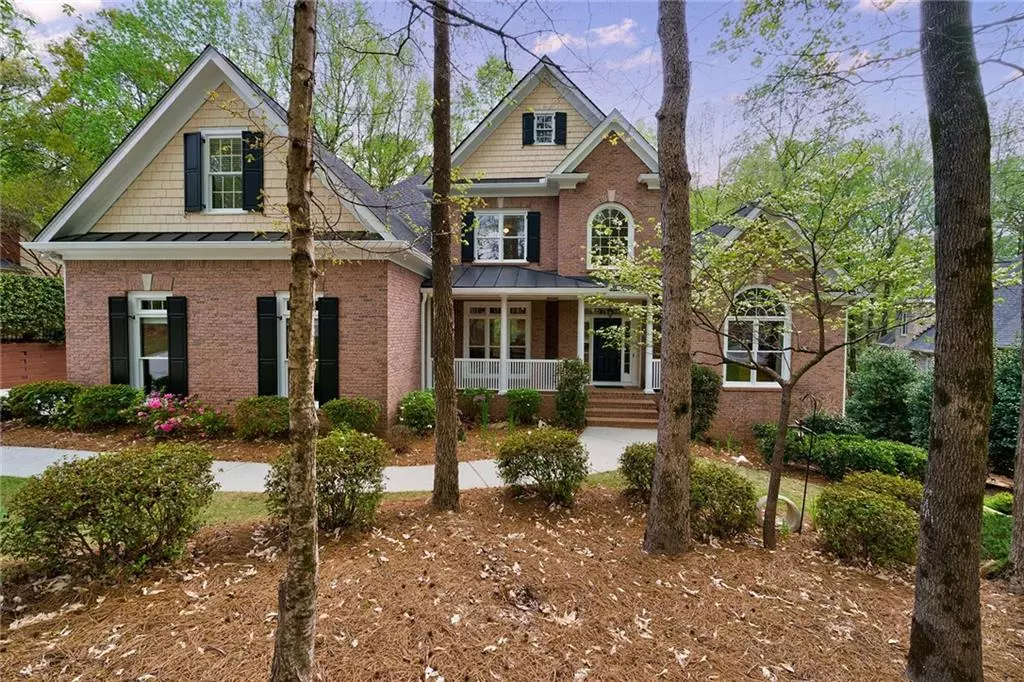$1,050,000
$1,050,000
For more information regarding the value of a property, please contact us for a free consultation.
6 Beds
4.5 Baths
6,433 SqFt
SOLD DATE : 05/12/2023
Key Details
Sold Price $1,050,000
Property Type Single Family Home
Sub Type Single Family Residence
Listing Status Sold
Purchase Type For Sale
Square Footage 6,433 sqft
Price per Sqft $163
Subdivision River Laurel
MLS Listing ID 7199633
Sold Date 05/12/23
Style Traditional
Bedrooms 6
Full Baths 4
Half Baths 1
Construction Status Resale
HOA Fees $1,950
HOA Y/N Yes
Originating Board First Multiple Listing Service
Year Built 2000
Annual Tax Amount $8,513
Tax Year 2021
Lot Size 0.480 Acres
Acres 0.48
Property Description
This gorgeous home located off Moore Rd. has six-bedroom, four- and one-half-bathroom, four-sides brick, with 3 car garage and is ideally situated on a quiet, wooded cul-de-sac lot in the exclusive guard gated neighborhood of River Laurel on the Chattahoochee River. The open floor plan features three finished levels with high ceilings and abundant natural light. The covered front porch welcomes you inside to the grand entrance foyer with beautiful custom lighting/chandeliers. The main level features a banquet-sized dining room, an office, a renovated kitchen, with keeping room, a fireside living room with custom shelving, spacious laundry room a half bathroom and the primary master suite. The spacious, open-concept kitchen boasts large windows, stainless steel appliances (KitchenAid microwave, dishwasher, side-by-side refrigerator, double GE convection oven and a Décor five-burner gas cooktop), new granite countertops, an oversized granite-topped island with a double sink, custom cabinetry, a large pantry with custom shelving, custom lighting/chandeliers, a wood-burning fireplace and two dining areas. The primary suite features a tray ceiling with crown molding, a large walk in custom closet and a newly renovated spa-inspired bathroom with a jetted tub, a frameless shower, new tile, dual sinks, granite countertops and custom cabinetry. Access the upper deck from both the kitchen and the primary suite. The upper-level hosts three spacious secondary bedrooms, one en suite and two that share a bathroom with separate sink areas. All bathrooms are renovated with new tile, sinks, toilets, cabinetry and custom lighting. The lower level offers plenty of space for entertaining with several rooms above-grade with high ceilings and large windows, including a game room/bedroom, a large living area with access to the lower deck, full bath, and a second primary suite and a three-room art studio with a separate entrance that could be used as a workshop. Additional details include a new roof, garage doors and fresh paint inside and out, including the deck. Fabulous neighborhood amenities include a swimming pool, three newly surfaced tennis courts and a playground. This home is conveniently located near shopping, restaurants and desirable North Gwinnett County schools.
Location
State GA
County Gwinnett
Lake Name None
Rooms
Bedroom Description Master on Main, Oversized Master
Other Rooms None
Basement Daylight, Exterior Entry, Finished, Finished Bath, Full, Interior Entry
Main Level Bedrooms 1
Dining Room Seats 12+, Separate Dining Room
Interior
Interior Features Bookcases, Cathedral Ceiling(s), Crown Molding, Double Vanity, Entrance Foyer 2 Story, High Ceilings 9 ft Main, High Ceilings 9 ft Upper, High Speed Internet, Tray Ceiling(s), Walk-In Closet(s)
Heating Central, Natural Gas, Zoned
Cooling Ceiling Fan(s), Central Air, Zoned
Flooring Carpet, Hardwood
Fireplaces Number 2
Fireplaces Type Factory Built, Family Room, Gas Starter, Keeping Room
Window Features Bay Window(s), Double Pane Windows, Insulated Windows
Appliance Dishwasher, Disposal, Double Oven, Electric Oven, Gas Cooktop, Gas Water Heater, Microwave, Range Hood, Refrigerator, Self Cleaning Oven
Laundry Laundry Room, Main Level, Sink
Exterior
Exterior Feature Private Front Entry, Private Yard
Parking Features Garage, Garage Door Opener, Garage Faces Side, Kitchen Level, Level Driveway
Garage Spaces 3.0
Fence None
Pool None
Community Features Clubhouse, Gated, Homeowners Assoc, Pool, Street Lights, Tennis Court(s)
Utilities Available Cable Available, Electricity Available, Natural Gas Available, Phone Available, Sewer Available, Underground Utilities, Water Available
Waterfront Description Creek
View Trees/Woods
Roof Type Composition
Street Surface Asphalt
Accessibility None
Handicap Access None
Porch Deck, Front Porch
Private Pool false
Building
Lot Description Creek On Lot, Cul-De-Sac, Landscaped, Level, Private, Wooded
Story Three Or More
Foundation Concrete Perimeter
Sewer Public Sewer
Water Public
Architectural Style Traditional
Level or Stories Three Or More
Structure Type Brick 4 Sides, HardiPlank Type, Shingle Siding
New Construction No
Construction Status Resale
Schools
Elementary Schools Level Creek
Middle Schools North Gwinnett
High Schools North Gwinnett
Others
HOA Fee Include Swim/Tennis
Senior Community no
Restrictions false
Tax ID R7250 320
Acceptable Financing Cash, Conventional
Listing Terms Cash, Conventional
Special Listing Condition None
Read Less Info
Want to know what your home might be worth? Contact us for a FREE valuation!

Our team is ready to help you sell your home for the highest possible price ASAP

Bought with Focus Realty Investment
GET MORE INFORMATION
MBA, Broker-Owner | Lic# 373610






