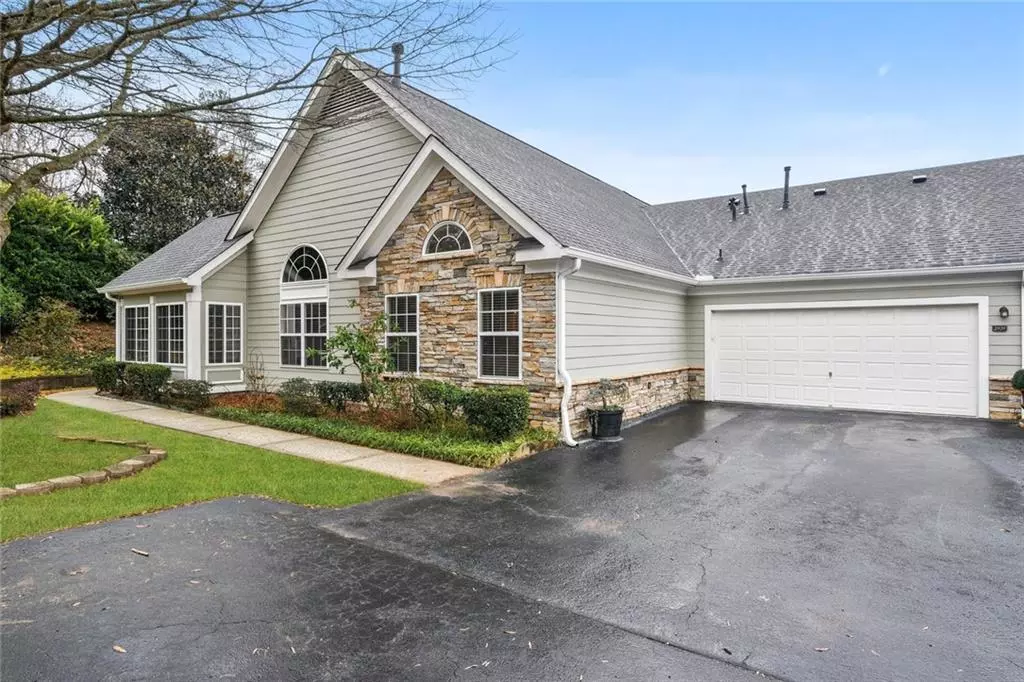$487,800
$499,900
2.4%For more information regarding the value of a property, please contact us for a free consultation.
3 Beds
2 Baths
1,735 SqFt
SOLD DATE : 02/27/2023
Key Details
Sold Price $487,800
Property Type Condo
Sub Type Condominium
Listing Status Sold
Purchase Type For Sale
Square Footage 1,735 sqft
Price per Sqft $281
Subdivision Orchards Of Windward
MLS Listing ID 7152487
Sold Date 02/27/23
Style Ranch
Bedrooms 3
Full Baths 2
Construction Status Resale
HOA Fees $355
HOA Y/N Yes
Originating Board First Multiple Listing Service
Year Built 2003
Annual Tax Amount $1,014
Tax Year 2022
Lot Size 1,733 Sqft
Acres 0.0398
Property Description
RARE ONE-STORY Condo in Gated Community in Milton close to Everything - COMPLETELY RENOVATED! Corner Unit at end of Cul-de-Sac with private garden area. Split plan Bedrooms, 2 full baths, 2 full bedrooms plus a room to use as Office or Bedroom, plus light, bright Sunroom, Living room with FP, Dining, Kitchen, and Laundry room. Condo has an attached over-size 2-car garage with built-in cabinets and a side-by-side refrigerator plus pull-down stairs to access extra storage. ALL Floors were replaced. New Eco-friendly Bamboo Hardwood floors throughout the Living area, Marble floor in Main bath, Travertine in Guest bath, Ceramic tile laundry. New Kitchen Cupboards with Pantry and Easy-Access corner cabinet. Uppers all 42". Granite counters, ALL new High-End LG appliances including French 2-drawer refrigerator with water and ice dispenser. Full wall vanity in Main bath with 2 sinks and lots of drawers plus a linen closet in the bathroom (2nd linen in guest bath), beautiful new tiled shower with seat, large walk-in closet, New lights, fans, and door hardware. This community includes a Clubhouse with an Exercise room, kitchen for gatherings and parties, and a beautiful pool. It is located off Highway 9 near restaurants and shopping plus 10 minutes to Avalon and downtown Alpharetta! Gated community provides additional security.
Location
State GA
County Fulton
Lake Name None
Rooms
Bedroom Description Master on Main, Oversized Master, Split Bedroom Plan
Other Rooms None
Basement None
Main Level Bedrooms 3
Dining Room Dining L
Interior
Interior Features Cathedral Ceiling(s), Disappearing Attic Stairs, Entrance Foyer, High Ceilings 9 ft Main, Vaulted Ceiling(s), Walk-In Closet(s)
Heating Forced Air
Cooling Ceiling Fan(s), Central Air
Flooring Hardwood, Marble
Fireplaces Number 1
Fireplaces Type Family Room, Gas Log, Gas Starter
Window Features Insulated Windows
Appliance Dishwasher, Disposal, Electric Range, Microwave, Range Hood, Refrigerator, Self Cleaning Oven
Laundry Main Level
Exterior
Exterior Feature Lighting, Private Front Entry, Storage
Parking Features Attached, Garage
Garage Spaces 2.0
Fence None
Pool None
Community Features Clubhouse, Fitness Center, Gated, Meeting Room, Near Schools, Near Shopping, Pool, Public Transportation, Street Lights
Utilities Available Cable Available, Electricity Available, Phone Available, Sewer Available, Underground Utilities, Water Available
Waterfront Description None
View Trees/Woods
Roof Type Composition
Street Surface Asphalt
Accessibility None
Handicap Access None
Porch None
Total Parking Spaces 2
Building
Lot Description Cul-De-Sac, Level
Story One
Foundation Slab
Sewer Public Sewer
Water Public
Architectural Style Ranch
Level or Stories One
Structure Type Brick Veneer, Cement Siding
New Construction No
Construction Status Resale
Schools
Elementary Schools Cogburn Woods
Middle Schools Hopewell
High Schools Cambridge
Others
HOA Fee Include Maintenance Structure, Maintenance Grounds, Pest Control, Reserve Fund, Sewer, Swim/Tennis, Termite, Trash, Water
Senior Community no
Restrictions true
Tax ID 22 526009701986
Ownership Condominium
Financing no
Special Listing Condition None
Read Less Info
Want to know what your home might be worth? Contact us for a FREE valuation!

Our team is ready to help you sell your home for the highest possible price ASAP

Bought with Harry Norman Realtors
GET MORE INFORMATION
MBA, Broker-Owner | Lic# 373610






