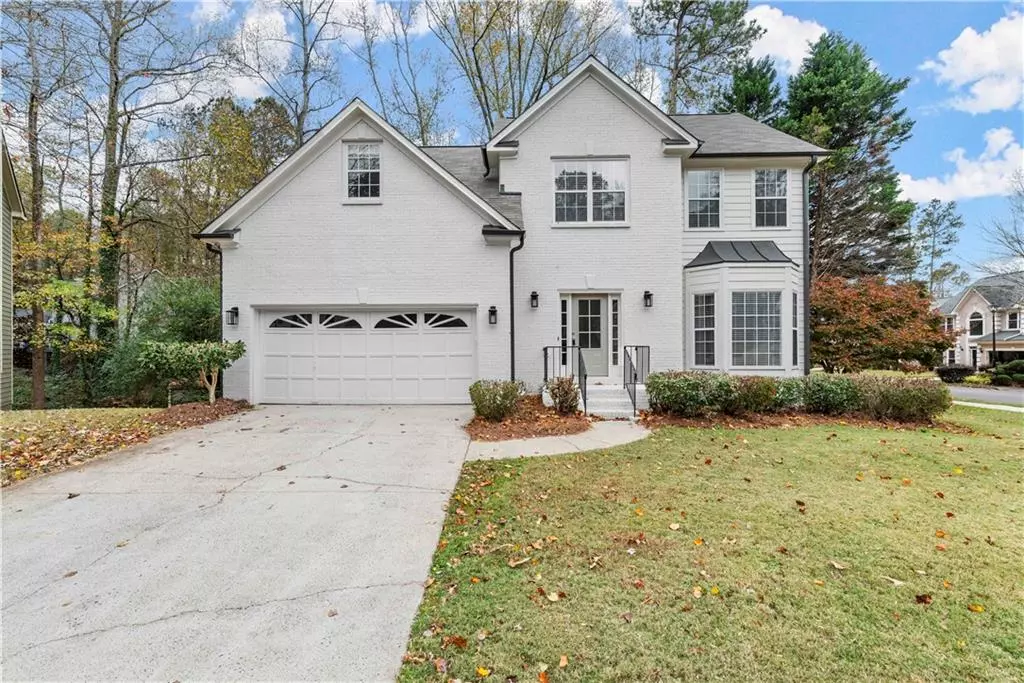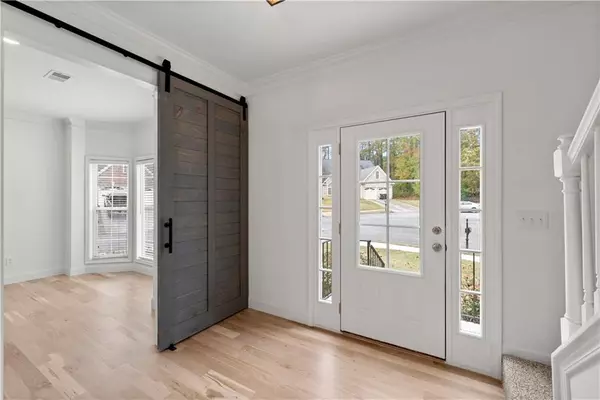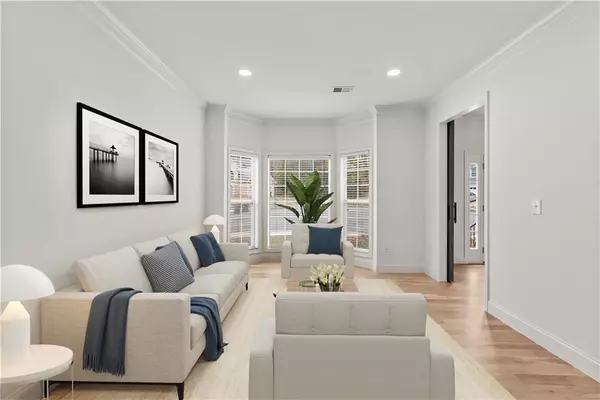$590,000
$600,000
1.7%For more information regarding the value of a property, please contact us for a free consultation.
5 Beds
3.5 Baths
3,177 SqFt
SOLD DATE : 01/10/2023
Key Details
Sold Price $590,000
Property Type Single Family Home
Sub Type Single Family Residence
Listing Status Sold
Purchase Type For Sale
Square Footage 3,177 sqft
Price per Sqft $185
Subdivision River Oak
MLS Listing ID 7142947
Sold Date 01/10/23
Style Traditional
Bedrooms 5
Full Baths 3
Half Baths 1
Construction Status Updated/Remodeled
HOA Fees $350
HOA Y/N Yes
Year Built 1995
Annual Tax Amount $4,656
Tax Year 2021
Lot Size 0.251 Acres
Acres 0.2511
Property Description
You'll love this beautifully renovated, traditional home with fresh interior and exterior paint, new hardwoods in the main living areas, new carpet, new luxury vinyl plank in the terrace level, new water heater and updated kitchen and bathrooms. You will immediately notice the designer finishes, new on-trend lighting, fixtures, and barn doors. You'll savor cooking your favorite meals in the light and bright kitchen with an open floor plan, featuring high ceilings, quartz countertops, white subway tile backsplash, white shaker cabinetry, stainless fixtures, and new stainless appliances including a gas cooktop oven, farmhouse sink, dishwasher, built-in microwave, and pantry. Gather in the eat-in dining area or relax fireside in the family room with a Minka Aire fan and a wall of windows providing lots of natural light. Grill and entertain on the large, open-air deck. Getaway to the primary bedroom with new carpet and chandelier lighting. Reset after a long day in the ensuite primary bathroom with subway tiled shower, designer tile flooring, white shaker vanity with double sinks, quartz countertop and stylish lighting and hardware, and walk-in closet. The secondary bedrooms with new ceiling fans and new carpet share a renovated bathroom with white shaker vanity with quartz countertops, shower/tub combo, and hexagon tiled flooring. Downstairs you will find new luxury vinyl plank with plenty of space for all of your lifestyle needs. Entertain or play on your favorite game table in the terrace level or create an additional 5th bedroom perfect for an in-law or teen suite with an updated full bathroom. Create a relaxing set-up on the walk-out patio. The corner-lot on a cul-de-sac, convenient location near downtown Roswell, shopping, restaurants, and parks makes this your must have home!
Location
State GA
County Fulton
Lake Name None
Rooms
Bedroom Description Split Bedroom Plan
Other Rooms None
Basement Daylight, Exterior Entry, Finished, Finished Bath, Full, Interior Entry
Dining Room Seats 12+, Separate Dining Room
Interior
Interior Features Entrance Foyer, High Ceilings 9 ft Main, High Speed Internet, Walk-In Closet(s)
Heating Forced Air, Natural Gas
Cooling Ceiling Fan(s), Central Air
Flooring Carpet, Ceramic Tile, Hardwood
Fireplaces Number 1
Fireplaces Type Family Room
Window Features Insulated Windows
Appliance Dishwasher, Disposal, Gas Range, Microwave, Range Hood
Laundry In Kitchen, Main Level
Exterior
Exterior Feature None
Parking Features Attached, Garage, Garage Door Opener, Garage Faces Front, Kitchen Level, Level Driveway
Garage Spaces 2.0
Fence None
Pool None
Community Features Homeowners Assoc, Near Schools, Near Shopping, Sidewalks
Utilities Available Cable Available, Electricity Available, Natural Gas Available
Waterfront Description None
View Other
Roof Type Composition
Street Surface None
Accessibility None
Handicap Access None
Porch Deck
Total Parking Spaces 2
Building
Lot Description Back Yard, Cul-De-Sac, Front Yard, Level, Wooded
Story Two
Foundation Concrete Perimeter
Sewer Public Sewer
Water Public
Architectural Style Traditional
Level or Stories Two
Structure Type Brick Front, Cement Siding
New Construction No
Construction Status Updated/Remodeled
Schools
Elementary Schools Mountain Park - Fulton
Middle Schools Crabapple
High Schools Roswell
Others
HOA Fee Include Maintenance Grounds
Senior Community no
Restrictions false
Tax ID 12 176203550309
Acceptable Financing Cash, Conventional
Listing Terms Cash, Conventional
Special Listing Condition None
Read Less Info
Want to know what your home might be worth? Contact us for a FREE valuation!

Our team is ready to help you sell your home for the highest possible price ASAP

Bought with Coldwell Banker Realty
GET MORE INFORMATION
MBA, Broker-Owner | Lic# 373610






