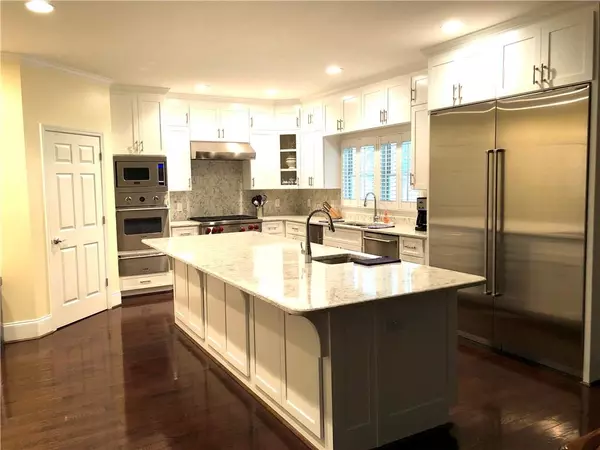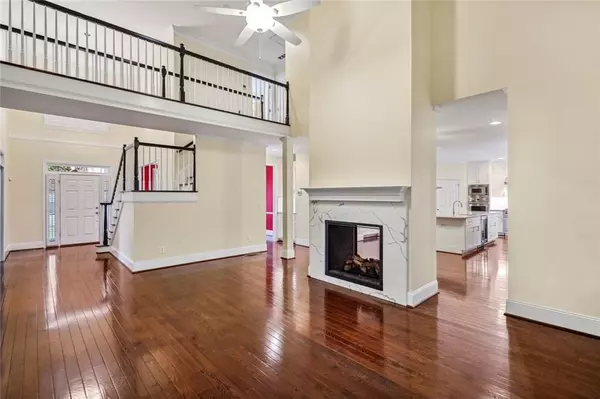$740,000
$729,900
1.4%For more information regarding the value of a property, please contact us for a free consultation.
6 Beds
5 Baths
5,046 SqFt
SOLD DATE : 12/19/2022
Key Details
Sold Price $740,000
Property Type Single Family Home
Sub Type Single Family Residence
Listing Status Sold
Purchase Type For Sale
Square Footage 5,046 sqft
Price per Sqft $146
Subdivision Lansfaire
MLS Listing ID 7143351
Sold Date 12/19/22
Style Craftsman
Bedrooms 6
Full Baths 5
Construction Status Resale
HOA Fees $700
HOA Y/N Yes
Year Built 1999
Annual Tax Amount $7,928
Tax Year 2022
Lot Size 0.400 Acres
Acres 0.4
Property Description
So many amenities -so little time! Homeowners transferred after upgrading, well, virtually everything! The Kitchen was completely renovated with Luxury designer, again, Everything. First, consider the high-end appliances: a 60” Sub-Zero refrigerator/freezer, 36” Wolf 5-burner Gas stove & oven, Viking built-in Oven, Viking Built-in Warming Drawer, Viking Built in Microwave, 24” Marvel See-through full height Refrigerator (#2), under-counter KitchenAid beverage Fridge (#3), and a Scotsman Pellet Ice Maker. Add to that the custom soft white shaker cabinets with pull-out shelves with beautiful chrome handles. Then look at the 10' X 4' island that provides seating for 8, cabinets under for additional storage, and a single slab Quartz countertop. In fact, all surfaces are top Grade Quartz, both countertops and backsplash for worry-free work areas! Add to all this the numerous additional touches such as having 2 sinks, under-cabinet lighting, soft-close and pull-out shelves, and two large pantries. Other features of this amazing home include a Rare first-floor bedroom with ensuite, an office/LR with French doors and built-in bookcase, a large dining with butler's pantry, and a new Two-sided dual Direct-Vent FP eliminates need for hearth thus more floor room includes a child-safety remote. Go up the beautiful stairway to find 4 bedrooms, each with ensuites. The main bedroom is spacious enough to accommodate an office or large sitting area to curl up to the fireplace for an evening of reading or relaxing. The main bedroom has a huge ensuite with his and her sinks, large vanity area and lots of drawers and cabinets. and new fixtures. You can choose to relax in the Jacuzzi tub or enjoy the over-sized updated shower. Next you can enter the huge walk-in closet with natural light. Speaking of closets, you will note that all closets have been upgraded with wood shelves and clothes bar replacing the wire mesh throughout the home. Two of the guest bedrooms have Jack & Jill access to a large full bath with two sinks, and the 4th guest bedroom has its own ensuite bath. Other amenities to note: New Hardwood flooring, New HVAC (all 3 units), New Roof, new Windows on main and upper floor, new whole-house Filtration system, Instant Hot Water system, Dual 50-gal hot water tanks that are gang attached for energy efficiency, New gorgeous chrome door hardware, faucets, recessed lights, Hunter fans, and new carpet in guest bedrooms. Relax on the new full length front porch with fans, or in the new full length screened-in back porch or sit in the open-air area looking out at the trees surrounding the cozy fire pit. Lastly, you can relax knowing you need to do nothing but move into this completely updated, well-maintained home with features you cannot see such as extra insulation in the attic or pre-wiring for pendants with wall switch. This home is located in top rated school districts which is key in retaining home values. To top all this off, it is in the Lansfaire Club Community which offers a junior-Olympic sized swimming pool, an active youth summer swim team, three lighted tennis courts, a playground, and clubhouse, plus there are sidewalks and streetlights making this community a safe and extremely desirable place to live.
Location
State GA
County Gwinnett
Lake Name None
Rooms
Bedroom Description Oversized Master, Split Bedroom Plan
Other Rooms None
Basement Exterior Entry, Finished, Finished Bath, Full, Interior Entry
Main Level Bedrooms 1
Dining Room Butlers Pantry, Separate Dining Room
Interior
Interior Features Bookcases, Cathedral Ceiling(s), Disappearing Attic Stairs, Entrance Foyer 2 Story, High Ceilings 10 ft Lower, High Ceilings 10 ft Main, Low Flow Plumbing Fixtures, Vaulted Ceiling(s), Walk-In Closet(s)
Heating Forced Air
Cooling Ceiling Fan(s), Central Air
Flooring Carpet, Ceramic Tile, Hardwood
Fireplaces Number 2
Fireplaces Type Double Sided, Gas Log, Gas Starter, Glass Doors, Great Room, Master Bedroom
Window Features Insulated Windows, Plantation Shutters
Appliance Dishwasher, Disposal, Double Oven, Electric Oven, Gas Cooktop, Gas Water Heater, Microwave, Range Hood, Refrigerator, Self Cleaning Oven
Laundry Main Level
Exterior
Exterior Feature Private Front Entry, Private Rear Entry, Private Yard, Rear Stairs
Parking Features Attached, Garage
Garage Spaces 2.0
Fence Back Yard
Pool None
Community Features Homeowners Assoc, Near Schools, Near Shopping, Playground, Pool, Sidewalks, Street Lights, Tennis Court(s)
Utilities Available Cable Available, Electricity Available, Sewer Available, Underground Utilities
Waterfront Description None
View Trees/Woods
Roof Type Composition
Street Surface Asphalt
Accessibility None
Handicap Access None
Porch Covered, Deck, Enclosed, Front Porch, Rear Porch, Screened
Total Parking Spaces 2
Building
Lot Description Cul-De-Sac, Landscaped, Level, Wooded
Story Three Or More
Foundation Concrete Perimeter
Sewer Public Sewer
Water Public
Architectural Style Craftsman
Level or Stories Three Or More
Structure Type Cement Siding, HardiPlank Type, Stone
New Construction No
Construction Status Resale
Schools
Elementary Schools Level Creek
Middle Schools North Gwinnett
High Schools North Gwinnett
Others
HOA Fee Include Maintenance Grounds, Reserve Fund, Swim/Tennis
Senior Community no
Restrictions true
Tax ID R7250 338
Acceptable Financing Cash, Conventional
Listing Terms Cash, Conventional
Special Listing Condition None
Read Less Info
Want to know what your home might be worth? Contact us for a FREE valuation!

Our team is ready to help you sell your home for the highest possible price ASAP

Bought with BHGRE Metro Brokers
GET MORE INFORMATION
MBA, Broker-Owner | Lic# 373610






