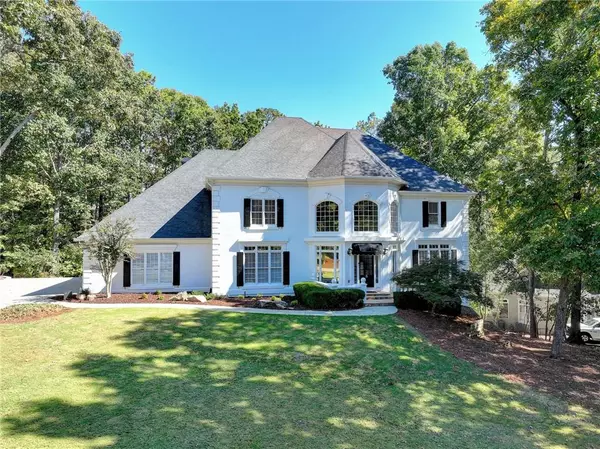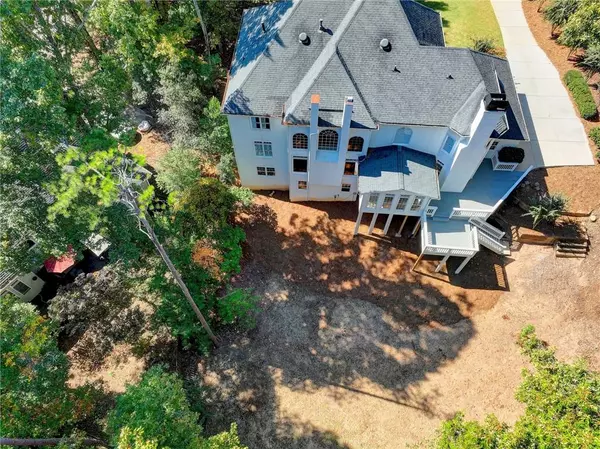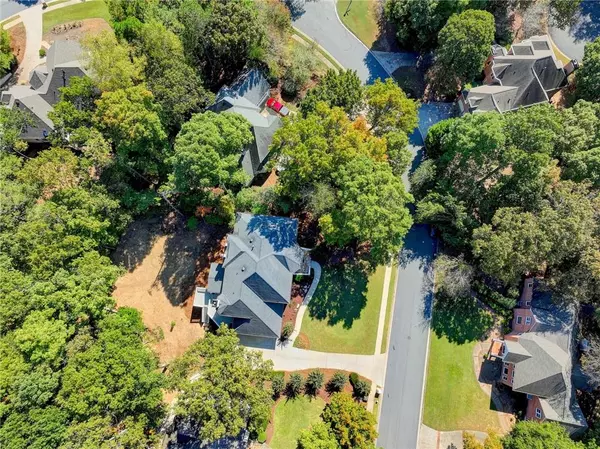$935,000
$919,900
1.6%For more information regarding the value of a property, please contact us for a free consultation.
5 Beds
4 Baths
4,644 SqFt
SOLD DATE : 11/14/2022
Key Details
Sold Price $935,000
Property Type Single Family Home
Sub Type Single Family Residence
Listing Status Sold
Purchase Type For Sale
Square Footage 4,644 sqft
Price per Sqft $201
Subdivision Sentinel On The River
MLS Listing ID 7131948
Sold Date 11/14/22
Style European
Bedrooms 5
Full Baths 4
Construction Status Resale
HOA Fees $1,460
HOA Y/N Yes
Year Built 1992
Annual Tax Amount $5,682
Tax Year 2022
Lot Size 0.579 Acres
Acres 0.5788
Property Description
Seller was unable to move into this beautiful home but has created an open canvas for the next Buyer to enjoy. The entire interior of home & all trim have been painted a bright white. Hardwoods were added in owner's suite & are now throughout the home. New driveway, new front landscaping, new professional exterior lighting were by former owner. The two story foyer with a dramatic floating staircase takes your breath away & is surrounded by floor to ceiling windows & views from front to back of home; A library/office with bookcases & banquet sized dining room with built-in cabinet flank the foyer; Two story great room offers a decorative fireplace & built-ins; Large updated chef's kitchen has stainless appliances, new fridge, an abundance of cabinets & countertops, new lighting, breakfast bar & opens to a sunroom complete with cathedral ceiling & new lighting, a true wow factor! The keeping room with fireplace is also open to the kitchen and the entire space is amazing. Guest bedroom on main, or great as a playroom; Upstairs oversized owner's suite has a morning bar, fireplace, soaring trey ceiling, two large closets & new lighting; Lower level has a large media room & exercise room with tons of unfinished space for future expansion; Backyard has been cleared of overgrown trees; Water heater is 2 yrs old, 2 HVACs replaced within last couple of years. Walk to the Chattahoochee River; Close to amazing restaurants & great shopping in Historic Roswell & Avalon; Swim/tennis in neighborhood. Great opportunity!
Location
State GA
County Fulton
Lake Name None
Rooms
Bedroom Description Oversized Master
Other Rooms None
Basement Bath/Stubbed, Daylight, Exterior Entry, Finished, Full
Main Level Bedrooms 1
Dining Room Seats 12+, Separate Dining Room
Interior
Interior Features Bookcases, Cathedral Ceiling(s), Central Vacuum, Disappearing Attic Stairs, Double Vanity, Entrance Foyer 2 Story, High Ceilings 9 ft Main, High Speed Internet, His and Hers Closets, Tray Ceiling(s), Walk-In Closet(s), Wet Bar
Heating Central, Forced Air, Natural Gas
Cooling Ceiling Fan(s), Central Air, Zoned
Flooring Carpet, Ceramic Tile, Hardwood
Fireplaces Number 4
Fireplaces Type Decorative, Gas Log, Great Room, Keeping Room, Master Bedroom, Other Room
Window Features Shutters
Appliance Dishwasher, Disposal, Dryer, ENERGY STAR Qualified Appliances, Gas Cooktop, Gas Water Heater, Microwave, Self Cleaning Oven, Washer
Laundry Laundry Room
Exterior
Exterior Feature Awning(s), Private Yard, Rain Gutters, Rear Stairs
Parking Features Attached, Garage, Garage Door Opener, Garage Faces Side
Garage Spaces 2.0
Fence None
Pool None
Community Features Homeowners Assoc, Playground, Pool, Sidewalks, Tennis Court(s)
Utilities Available Cable Available, Natural Gas Available, Underground Utilities
Waterfront Description None
View Trees/Woods
Roof Type Composition
Street Surface Asphalt
Accessibility None
Handicap Access None
Porch Deck
Total Parking Spaces 2
Building
Lot Description Back Yard, Front Yard, Landscaped, Wooded
Story Two
Foundation Slab
Sewer Public Sewer
Water Public
Architectural Style European
Level or Stories Two
Structure Type Stucco
New Construction No
Construction Status Resale
Schools
Elementary Schools River Eves
Middle Schools Holcomb Bridge
High Schools Centennial
Others
HOA Fee Include Reserve Fund, Swim/Tennis
Senior Community no
Restrictions false
Tax ID 12 257106700587
Acceptable Financing Cash, Conventional
Listing Terms Cash, Conventional
Special Listing Condition None
Read Less Info
Want to know what your home might be worth? Contact us for a FREE valuation!

Our team is ready to help you sell your home for the highest possible price ASAP

Bought with Non FMLS Member
GET MORE INFORMATION
MBA, Broker-Owner | Lic# 373610






