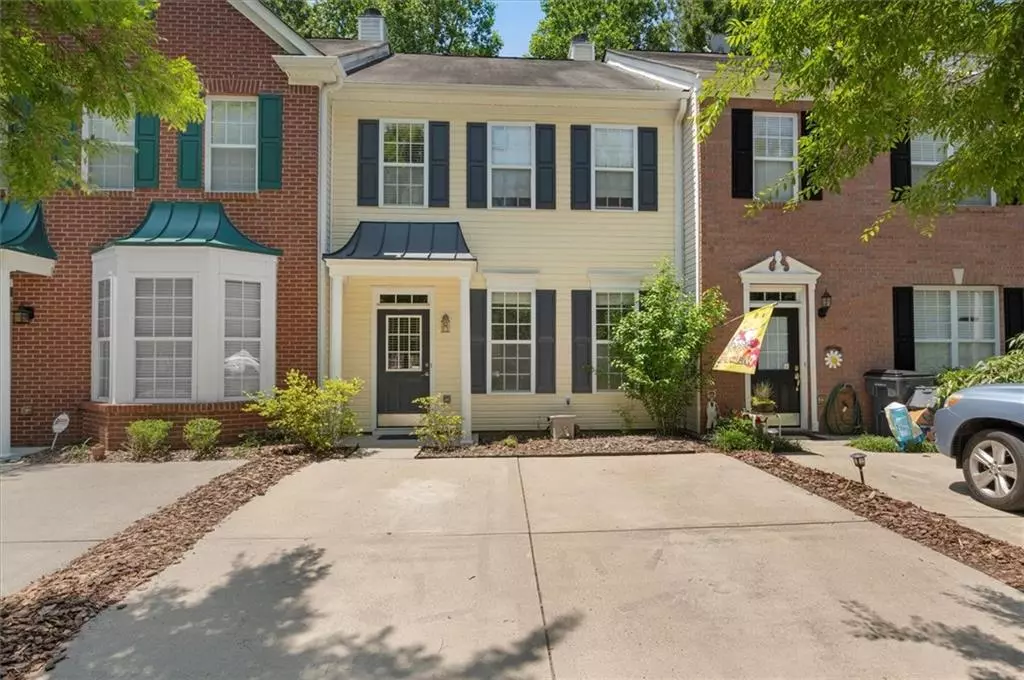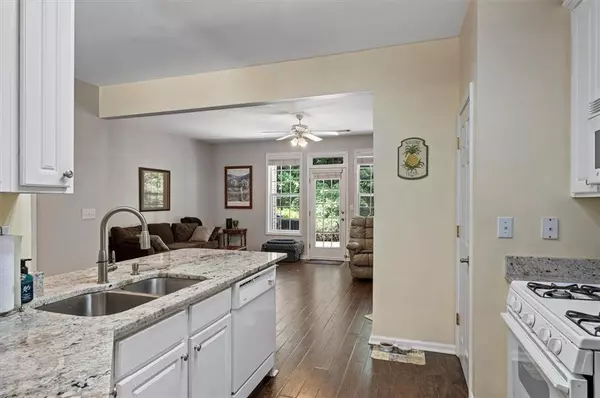$367,000
$367,000
For more information regarding the value of a property, please contact us for a free consultation.
3 Beds
2.5 Baths
1,560 SqFt
SOLD DATE : 11/03/2022
Key Details
Sold Price $367,000
Property Type Townhouse
Sub Type Townhouse
Listing Status Sold
Purchase Type For Sale
Square Footage 1,560 sqft
Price per Sqft $235
Subdivision Windcrest Park
MLS Listing ID 7055644
Sold Date 11/03/22
Style Townhouse, Traditional
Bedrooms 3
Full Baths 2
Half Baths 1
Construction Status Resale
HOA Fees $95
HOA Y/N Yes
Year Built 2001
Annual Tax Amount $2,256
Tax Year 2021
Lot Size 1,559 Sqft
Acres 0.0358
Property Description
Well maintained 3 bedroom 2.5 bath town home in Milton. Open living spaces that are filled with natural light, updated kitchen with stainless steel appliances and beautiful granite counters. Spacious 3 bedrooms and laundry on the 2nd floor. Close to cul-de-sac and private common area with fire pit, Backyard overlooking the woods offers serenity and privacy. New HVAC in 2019. New Hot Water Heater in 2020. Two outside storage rooms. Currently leased through October 2022 for $1850/month. Top-rated schools, close to shopping (Northpoint Mall, the Avalon & Halcyon), parks, restaurants and hospitals. Quick access to Hwy 9 and 400 exits 11 & 12.
Location
State GA
County Fulton
Lake Name None
Rooms
Bedroom Description Split Bedroom Plan
Other Rooms None
Basement None
Dining Room Separate Dining Room
Interior
Interior Features Disappearing Attic Stairs, Walk-In Closet(s)
Heating Natural Gas
Cooling Heat Pump
Flooring Carpet, Ceramic Tile, Hardwood
Fireplaces Number 1
Fireplaces Type Factory Built, Living Room
Window Features Insulated Windows
Appliance Dishwasher, Disposal, Electric Water Heater, Gas Range, Microwave
Laundry Upper Level
Exterior
Exterior Feature Private Yard, Storage
Parking Features Driveway
Fence None
Pool None
Community Features None
Utilities Available Cable Available, Electricity Available, Natural Gas Available, Phone Available, Sewer Available, Underground Utilities, Water Available
Waterfront Description None
View City
Roof Type Shingle
Street Surface Asphalt
Accessibility None
Handicap Access None
Porch Rear Porch
Total Parking Spaces 2
Building
Lot Description Back Yard, Level, Private
Story Two
Foundation Slab
Sewer Public Sewer
Water Public
Architectural Style Townhouse, Traditional
Level or Stories Two
Structure Type Aluminum Siding
New Construction No
Construction Status Resale
Schools
Elementary Schools Cogburn Woods
Middle Schools Hopewell
High Schools Cambridge
Others
Senior Community no
Restrictions false
Tax ID 21 547109720223
Ownership Fee Simple
Financing no
Special Listing Condition None
Read Less Info
Want to know what your home might be worth? Contact us for a FREE valuation!

Our team is ready to help you sell your home for the highest possible price ASAP

Bought with Century 21 Intown
GET MORE INFORMATION
MBA, Broker-Owner | Lic# 373610






