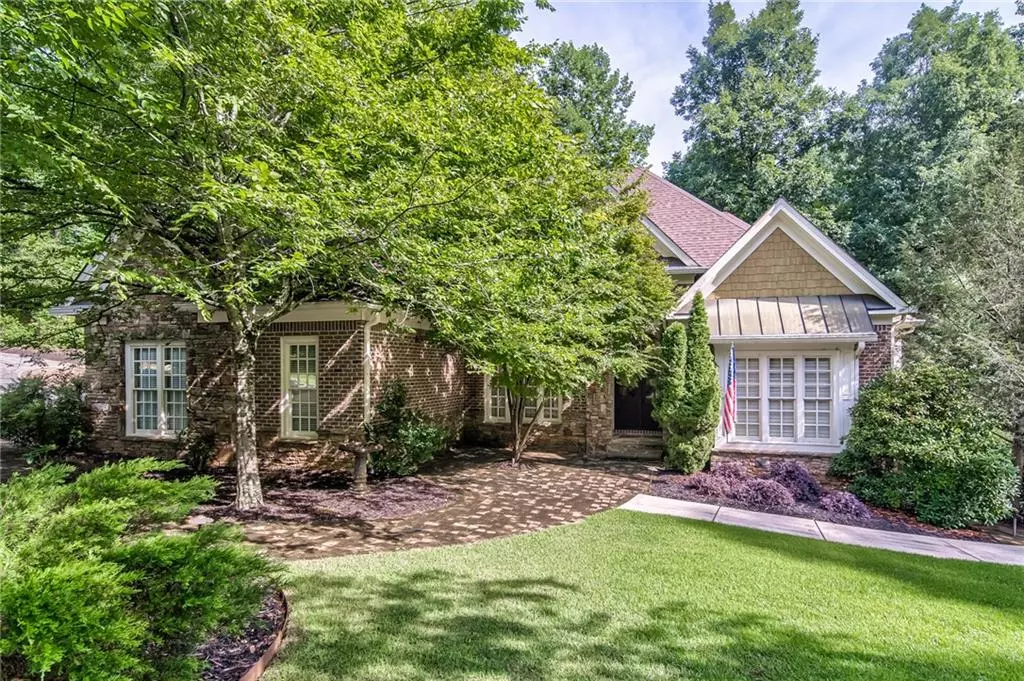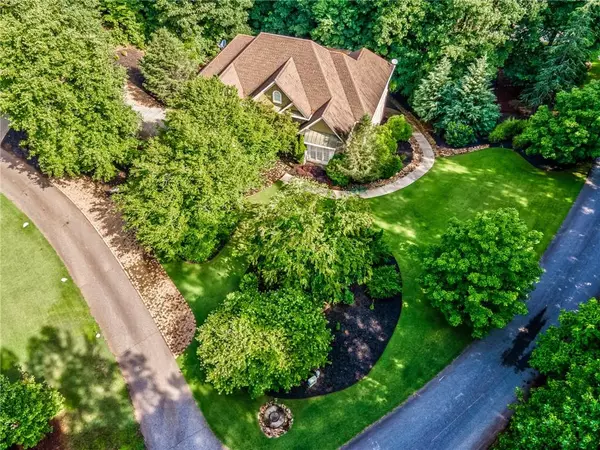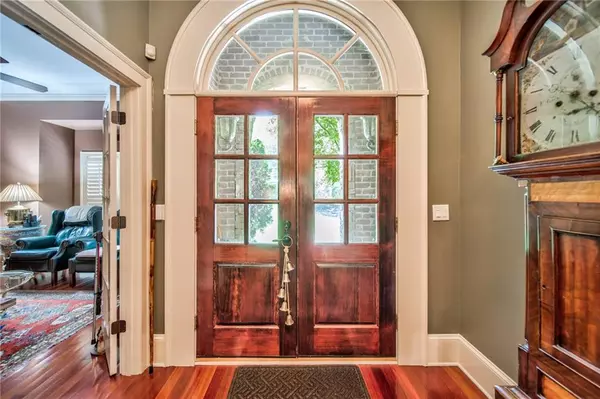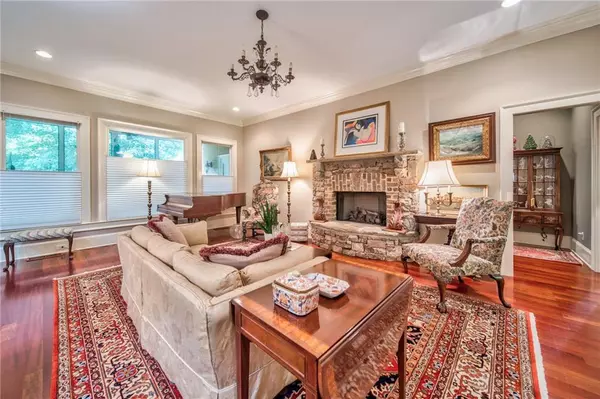$625,000
$625,000
For more information regarding the value of a property, please contact us for a free consultation.
5 Beds
3.5 Baths
4,810 SqFt
SOLD DATE : 11/03/2022
Key Details
Sold Price $625,000
Property Type Single Family Home
Sub Type Single Family Residence
Listing Status Sold
Purchase Type For Sale
Square Footage 4,810 sqft
Price per Sqft $129
Subdivision Achasta
MLS Listing ID 7078691
Sold Date 11/03/22
Style Craftsman
Bedrooms 5
Full Baths 3
Half Baths 1
Construction Status Resale
HOA Fees $179
HOA Y/N Yes
Year Built 2003
Annual Tax Amount $3,965
Tax Year 2021
Lot Size 0.580 Acres
Acres 0.58
Property Description
This beautiful home in the highly desired Achasta subdivision is a must-see!! This property has been immaculately maintained by the owners as a beautiful move-in ready space with gorgeous details, and also priced to provide a blank canvas for creative and personal updates, if desired. Step into the grand, open-concept foyer and living area with gorgeous hardwoods throughout, an eye-catching fireplace and open concept kitchen. Beautiful stainless steel appliances, extensive counter and cabinet space and a large storage pantry make this a luxurious space for cooking and hosting for family and friends! The main floor living space includes a formal living room and dining room, and a bonus front office/sitting room. The coveted master-on-main suite features a walk-in master closet and master bathroom. Spacious bedroom number two with its adjoining full bath is also located on the main floor. But wait, there's more!! The fully finished basement features an additional living room space, complete with a wet bar, and bedrooms three, four and five. This suite has its own peaceful patio area and private entrance, so it can be used for family or guests. This property wouldn't be complete without a large two-car garage! The amazing Achasta Community speak for itself. Golf, a luxurious clubhouse, pool, tennis courts, dining, hiking, and just a couple of miles outside the charming town of Dahlonega, and all within an hour of Atlanta. This gorgeous home won't last long! Set up a tour and come see all of the possibilities!!!
Location
State GA
County Lumpkin
Lake Name None
Rooms
Bedroom Description Master on Main, Oversized Master, Split Bedroom Plan
Other Rooms None
Basement Daylight, Exterior Entry, Finished, Finished Bath, Full, Interior Entry
Main Level Bedrooms 3
Dining Room Seats 12+, Separate Dining Room
Interior
Interior Features Bookcases, Double Vanity, Entrance Foyer, High Ceilings 10 ft Main, Walk-In Closet(s), Wet Bar
Heating Central, Electric, Hot Water, Zoned
Cooling Ceiling Fan(s), Central Air, Heat Pump, Zoned
Flooring Carpet, Ceramic Tile, Hardwood
Fireplaces Number 1
Fireplaces Type Gas Log, Gas Starter, Great Room
Window Features Plantation Shutters
Appliance Dishwasher, Double Oven, Electric Cooktop, Microwave
Laundry Laundry Room, Main Level
Exterior
Exterior Feature Courtyard, Private Front Entry, Private Rear Entry
Parking Features Garage, Garage Door Opener, Garage Faces Side, Kitchen Level, Parking Pad
Garage Spaces 2.0
Fence None
Pool None
Community Features Clubhouse, Country Club, Fishing, Gated, Golf, Homeowners Assoc, Park, Pool, Restaurant, Street Lights
Utilities Available Cable Available, Electricity Available, Natural Gas Available, Phone Available, Sewer Available, Underground Utilities, Water Available
Waterfront Description None
View Mountain(s)
Roof Type Composition
Street Surface Paved
Accessibility Accessible Full Bath
Handicap Access Accessible Full Bath
Porch Covered, Deck, Enclosed, Patio, Rear Porch, Screened
Total Parking Spaces 2
Building
Lot Description Back Yard, Corner Lot, Cul-De-Sac, Front Yard, Landscaped, Level
Story Two
Foundation Brick/Mortar
Sewer Public Sewer
Water Public
Architectural Style Craftsman
Level or Stories Two
Structure Type Brick 3 Sides, Cement Siding, Stone
New Construction No
Construction Status Resale
Schools
Elementary Schools Long Branch
Middle Schools Lumpkin County
High Schools Lumpkin County
Others
HOA Fee Include Maintenance Grounds, Reserve Fund, Security, Swim/Tennis
Senior Community no
Restrictions true
Tax ID 080 053
Special Listing Condition None
Read Less Info
Want to know what your home might be worth? Contact us for a FREE valuation!

Our team is ready to help you sell your home for the highest possible price ASAP

Bought with Keller Williams Realty Partners
GET MORE INFORMATION
MBA, Broker-Owner | Lic# 373610






