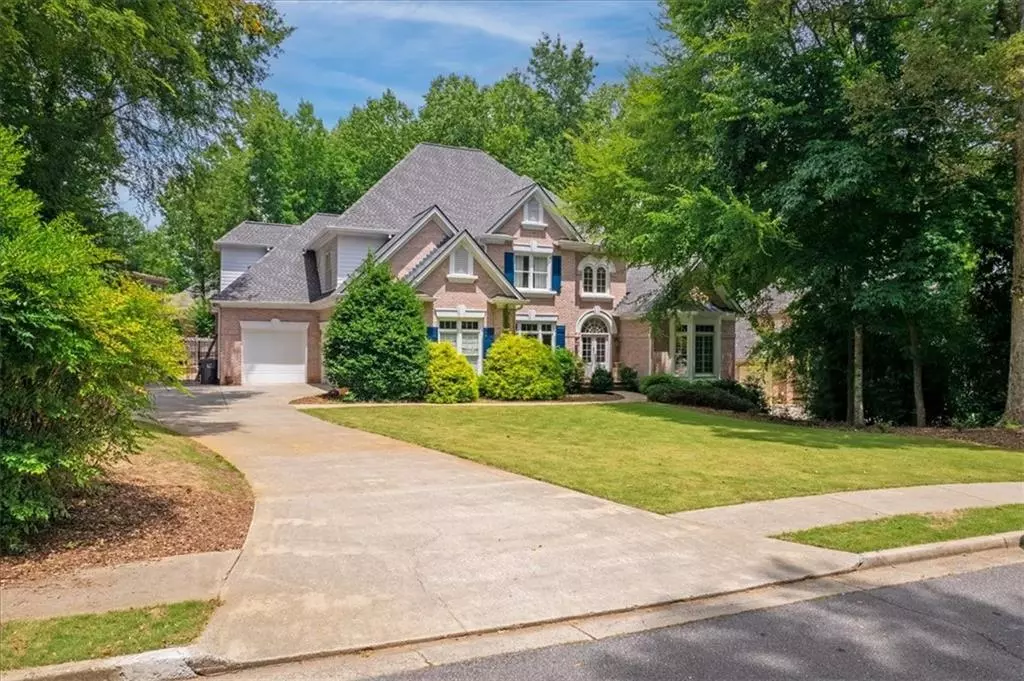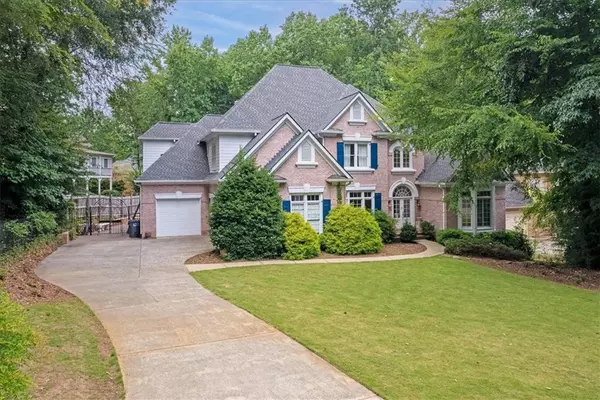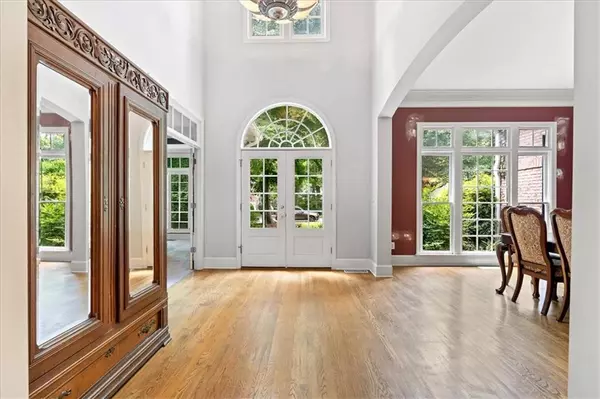$775,000
$800,000
3.1%For more information regarding the value of a property, please contact us for a free consultation.
6 Beds
4.5 Baths
6,018 SqFt
SOLD DATE : 09/21/2022
Key Details
Sold Price $775,000
Property Type Single Family Home
Sub Type Single Family Residence
Listing Status Sold
Purchase Type For Sale
Square Footage 6,018 sqft
Price per Sqft $128
Subdivision River Laurel
MLS Listing ID 7070173
Sold Date 09/21/22
Style Traditional
Bedrooms 6
Full Baths 4
Half Baths 1
Construction Status Resale
HOA Y/N No
Year Built 1998
Annual Tax Amount $2,504
Tax Year 2021
Lot Size 0.350 Acres
Acres 0.35
Property Description
An enticing opportunity awaits in one of Suwanee's best kept secret communities only to be seen in person to truly believe. The Original Owner put love and care into the home systems, and added a few touches of his own as a woodworker. A John Wieland Classic, the home has one of the most sought after floor plans allowing for optimum separation of space, entertaining guests, living peacefully with the Owners Suite on the Main Level, and a walk-out Terrace Level with plenty of potential to make your own. Come with your creative vision to make your perfect home by simply updating cosmetics without breaking the bank, the home is priced with this in mind for the future Owner. Hardwood floors are found throughout the Main Level where you will experience a 2-Story Foyer, a 2-Story Living Room with Custom Shelving and oversized Windows allowing the most beautiful natural light in nearly all day, a lovely Butler's Pantry that spills easily into the Dining Room that can fit an 8-person table, and find a comfortable and quiet Office with French Doors adjacent to the Dining Room. The Chefs Kitchen is perfectly laid out with a large Pantry, a Preparation Island including a Stove Top, and Eat-In Kitchen Area where weekend morning breakfasts and easy everyday dinners can be held around the table. From this area, enter the Backyard from either door heading to the Covered Patio or the Deck. The Backyard is host to a Covered Patio, Deck, 2 Hardscape Patios, and a Tiered-Style backyard with established grass and other areas to make your own. Enjoy a 3-Car Garage with easy access into the Laundry Room with Shelving and a Laundry Shoot from one of the Secondary Bedrooms on the Second Level. The Basement is unmatched in its potential with room offerings for finishing out a Theatre Room, a Billiards Room with an incredible Custom Built Bar, another Two Full Bedrooms to be finished, and an already finished and Full Bathroom. Another three additional rooms in the Basement allow for you to make those into whatever need you have whether those be for a Workout Room, Projects or just extra storage for Holiday and Seasonal Items. The Roof is less than 5 years old, the HVAC System has been inspected as of June 2022, and the Listing Team has a quote on hand for you to finish the flooring in the Basement, and Painting other rooms throughout the house. Make a great deal even better when you use the Preferred Lender, make your appointment today and ask your Buyer's Agent for the contact information of the Preferred Lender.
Location
State GA
County Gwinnett
Lake Name None
Rooms
Bedroom Description Master on Main
Other Rooms None
Basement Exterior Entry, Finished, Finished Bath
Main Level Bedrooms 1
Dining Room Separate Dining Room
Interior
Interior Features Bookcases, Entrance Foyer, Wet Bar
Heating Central
Cooling Central Air
Flooring Carpet, Hardwood
Fireplaces Number 1
Fireplaces Type Family Room
Window Features None
Appliance Dishwasher, Disposal, Double Oven, Gas Cooktop, Microwave
Laundry Laundry Room, Main Level
Exterior
Exterior Feature Other
Parking Features Attached, Driveway, Garage
Garage Spaces 3.0
Fence Back Yard, Fenced
Pool None
Community Features Clubhouse, Pool, Tennis Court(s), Other
Utilities Available Other
Waterfront Description None
View Other
Roof Type Shingle
Street Surface Asphalt
Accessibility None
Handicap Access None
Porch Deck
Total Parking Spaces 3
Building
Lot Description Front Yard, Landscaped, Level
Story Three Or More
Foundation See Remarks
Sewer Public Sewer
Water Public
Architectural Style Traditional
Level or Stories Three Or More
Structure Type Brick 3 Sides
New Construction No
Construction Status Resale
Schools
Elementary Schools Level Creek
Middle Schools North Gwinnett
High Schools North Gwinnett
Others
Senior Community no
Restrictions false
Tax ID R7250 172
Special Listing Condition None
Read Less Info
Want to know what your home might be worth? Contact us for a FREE valuation!

Our team is ready to help you sell your home for the highest possible price ASAP

Bought with Orchard Brokerage LLC
GET MORE INFORMATION
MBA, Broker-Owner | Lic# 373610






