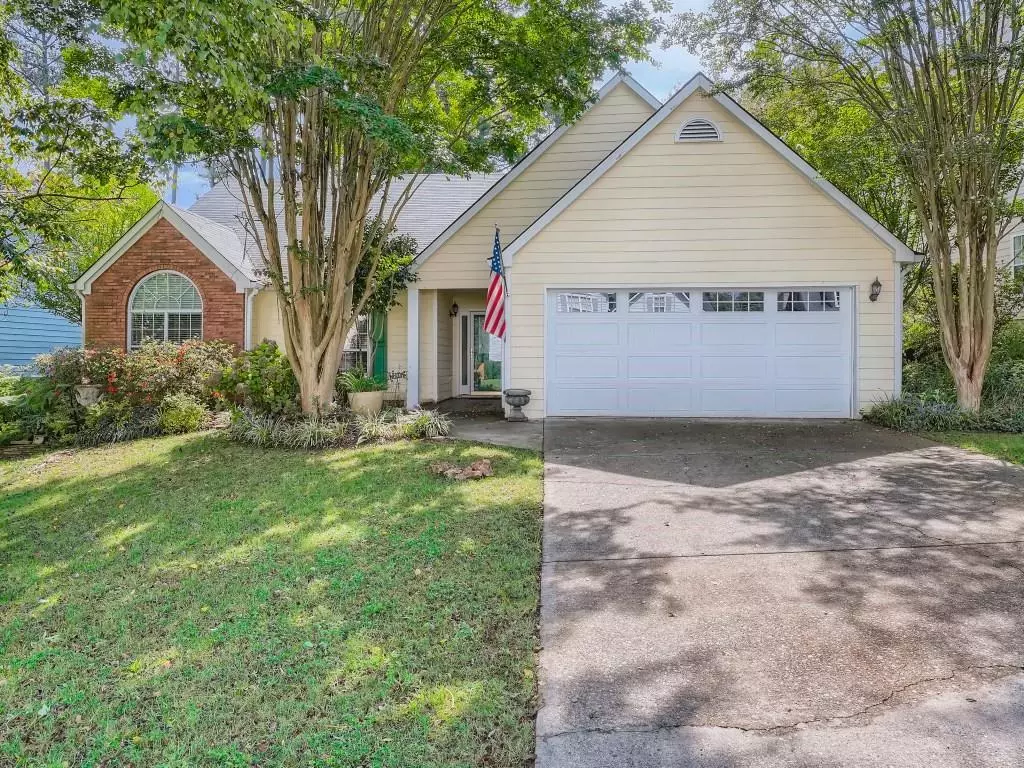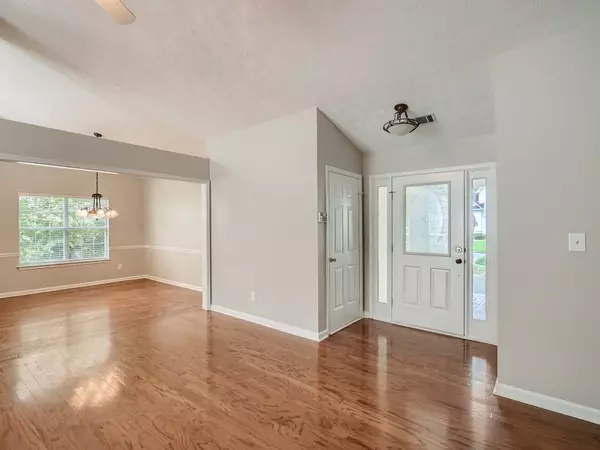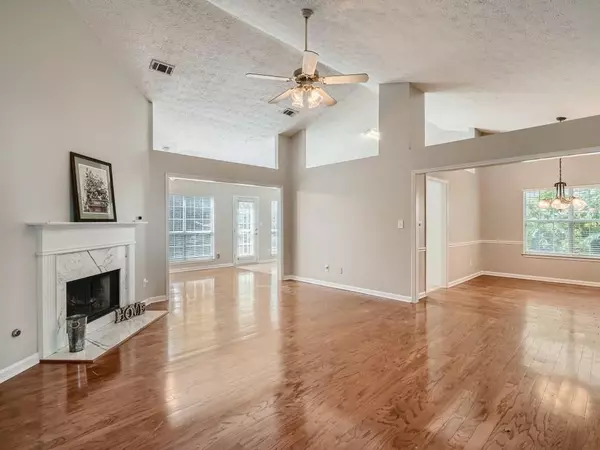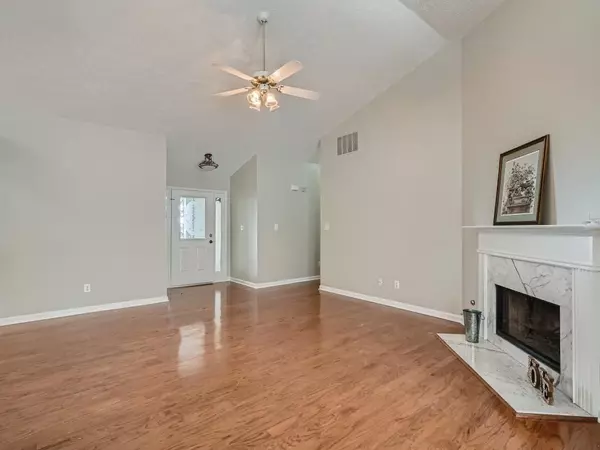$380,000
$380,000
For more information regarding the value of a property, please contact us for a free consultation.
3 Beds
2 Baths
1,801 SqFt
SOLD DATE : 10/14/2022
Key Details
Sold Price $380,000
Property Type Single Family Home
Sub Type Single Family Residence
Listing Status Sold
Purchase Type For Sale
Square Footage 1,801 sqft
Price per Sqft $210
Subdivision Ennfield
MLS Listing ID 7110291
Sold Date 10/14/22
Style Garden (1 Level), Traditional
Bedrooms 3
Full Baths 2
Construction Status Resale
HOA Fees $500
HOA Y/N Yes
Year Built 1995
Annual Tax Amount $3,827
Tax Year 2022
Lot Size 9,583 Sqft
Acres 0.22
Property Description
Welcome home. You love this 3 bedroom 2 bathroom home, everything on one level. You feel invited in from the moment you step through the stained glass front door. The spacious vaulted family room with a fireplace awaits you. You can easily stroll into the sunroom lined with windows, the perfect place to enjoy your morning coffee, a book, or a visit with friends or family. A separate dining room, plenty of room for all your entertaining needs. The kitchen is perfect for cooks and entertainers alike, with lots of cabinets and counter space plus a center island. The breakfast area and sunroom allow in plenty of sunlight with views of the terraced backyard. The rear patio offers complete privacy and is a gardener's delight showcasing many perennials and plants. The master retreat is very large, with vaulted ceilings, and a walk-in closet plus the master bath includes a double vanity, separate shower, and soaking tub. The two add'l bedrooms are very large too, just steps away from the hall bath. Hardwoods throughout except for the bedrooms. The interior was just painted. Great community with swim and tennis. City of Duluth taxes of 3,827.60 don't reflect homestead exemption.
Location
State GA
County Gwinnett
Lake Name None
Rooms
Bedroom Description Master on Main, Oversized Master
Other Rooms None
Basement None
Main Level Bedrooms 3
Dining Room Separate Dining Room
Interior
Interior Features Double Vanity, High Ceilings 9 ft Main, High Ceilings 10 ft Main, Walk-In Closet(s)
Heating Central, Electric, Forced Air
Cooling Ceiling Fan(s), Central Air
Flooring Carpet, Ceramic Tile, Hardwood
Fireplaces Number 1
Fireplaces Type Gas Starter, Living Room
Window Features Insulated Windows
Appliance Dishwasher, Disposal, Electric Range, Range Hood, Refrigerator, Washer
Laundry In Hall, Main Level
Exterior
Exterior Feature Garden, Private Yard
Parking Features Driveway, Garage, Garage Faces Front, Kitchen Level, Level Driveway
Garage Spaces 2.0
Fence Back Yard, Fenced
Pool None
Community Features Pool, Tennis Court(s)
Utilities Available Cable Available, Electricity Available, Natural Gas Available
Waterfront Description None
View Other
Roof Type Composition
Street Surface Paved
Accessibility None
Handicap Access None
Porch Patio
Total Parking Spaces 2
Building
Lot Description Back Yard
Story One
Foundation Slab
Sewer Public Sewer
Water Public
Architectural Style Garden (1 Level), Traditional
Level or Stories One
Structure Type Brick Front
New Construction No
Construction Status Resale
Schools
Elementary Schools Harris
Middle Schools Duluth
High Schools Duluth
Others
HOA Fee Include Maintenance Grounds, Swim/Tennis
Senior Community no
Restrictions true
Tax ID R6265 283
Special Listing Condition None
Read Less Info
Want to know what your home might be worth? Contact us for a FREE valuation!

Our team is ready to help you sell your home for the highest possible price ASAP

Bought with Northview Realty Partners, LLC
GET MORE INFORMATION
MBA, Broker-Owner | Lic# 373610






