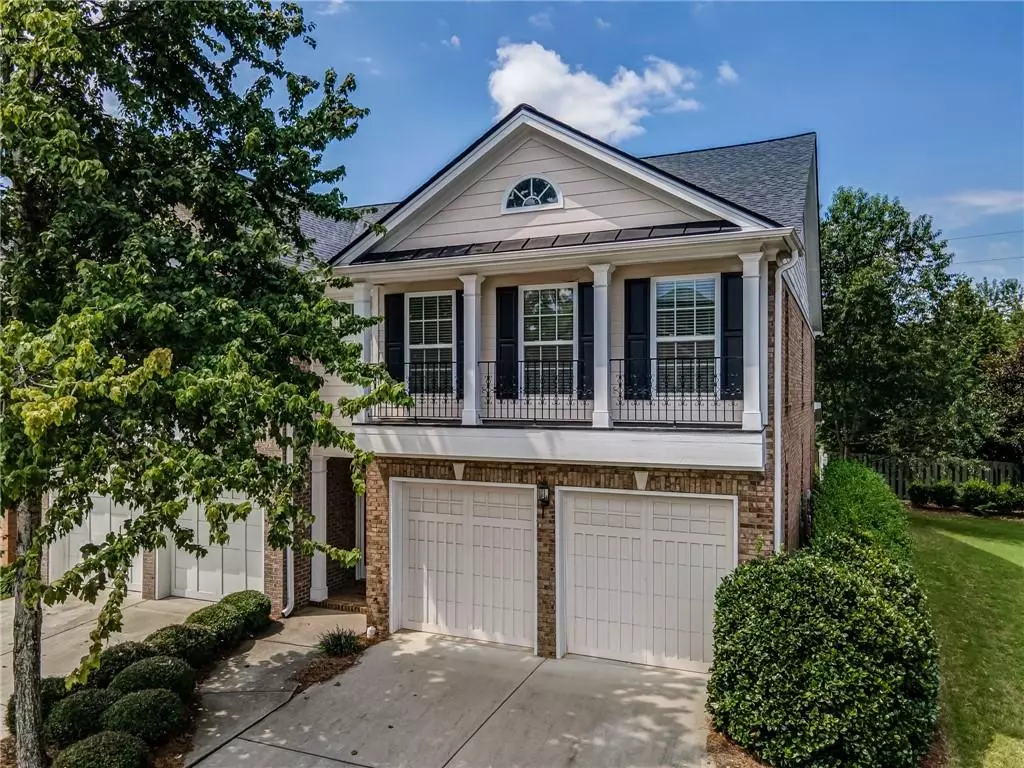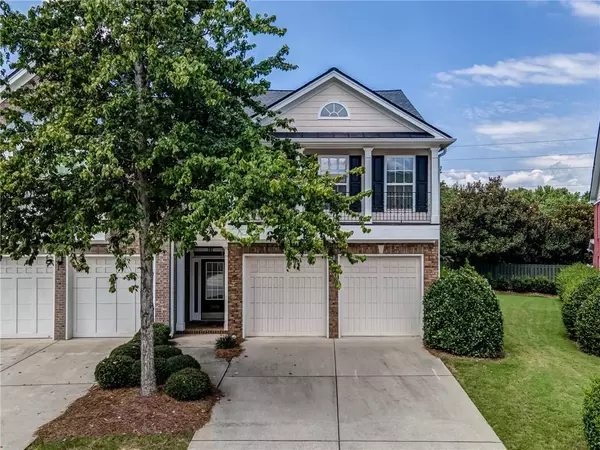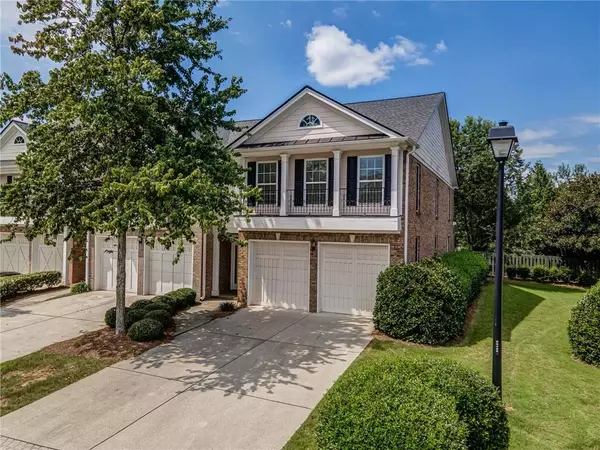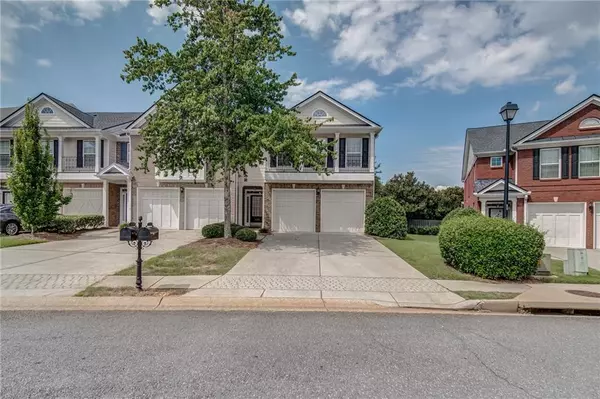$400,000
$389,900
2.6%For more information regarding the value of a property, please contact us for a free consultation.
3 Beds
2.5 Baths
1,868 SqFt
SOLD DATE : 10/07/2022
Key Details
Sold Price $400,000
Property Type Townhouse
Sub Type Townhouse
Listing Status Sold
Purchase Type For Sale
Square Footage 1,868 sqft
Price per Sqft $214
Subdivision Charleston Row
MLS Listing ID 7099757
Sold Date 10/07/22
Style Townhouse
Bedrooms 3
Full Baths 2
Half Baths 1
Construction Status Resale
HOA Fees $195
HOA Y/N Yes
Year Built 2005
Annual Tax Amount $3,572
Tax Year 2021
Lot Size 4,356 Sqft
Acres 0.1
Property Description
Beautifully kept end unit in Charleston Row at an amazing price! The open floor plan and private backyard patio are perfect for entertaining. The main floor features a galley kitchen with breakfast bar overlooking the family room, gas stove, large pantry, and plenty of cabinet space. A formal dining area, functional living space with fireplace, access to rear patio and two car garage, and half bath complete the main level. The staircase is accented by antique redwood from a 19th century winery in Sonoma County. Great use of space upstairs including an oversized master with two LARGE walk-in closets, two additional bedrooms, full bath, and laundry space with washer and dryer included. Furniture in the home is Ethan Allen and can be sold/included at a reasonable offer so you can move right in. This home has been meticulously maintained, and it shows!
Location
State GA
County Gwinnett
Lake Name None
Rooms
Bedroom Description Split Bedroom Plan
Other Rooms None
Basement None
Dining Room Separate Dining Room
Interior
Interior Features Entrance Foyer, Walk-In Closet(s)
Heating Forced Air, Natural Gas
Cooling Ceiling Fan(s), Central Air
Flooring Carpet, Ceramic Tile, Hardwood
Fireplaces Number 1
Fireplaces Type Electric, Family Room, Insert
Window Features Double Pane Windows, Insulated Windows
Appliance Dishwasher, Disposal, Gas Oven, Gas Range, Microwave, Range Hood
Laundry In Hall, Laundry Room, Upper Level
Exterior
Exterior Feature Garden, Storage
Parking Features Attached, Driveway, Garage, Garage Door Opener, Garage Faces Front, Kitchen Level, Level Driveway
Garage Spaces 2.0
Fence Back Yard, Privacy, Wood
Pool None
Community Features Homeowners Assoc
Utilities Available Cable Available, Electricity Available, Natural Gas Available, Sewer Available, Water Available
Waterfront Description None
View Other
Roof Type Composition, Shingle
Street Surface Asphalt
Accessibility None
Handicap Access None
Porch Patio
Total Parking Spaces 2
Building
Lot Description Landscaped, Level
Story Two
Foundation Slab
Sewer Public Sewer
Water Public
Architectural Style Townhouse
Level or Stories Two
Structure Type Brick 3 Sides, HardiPlank Type
New Construction No
Construction Status Resale
Schools
Elementary Schools Mason
Middle Schools Hull
High Schools Peachtree Ridge
Others
Senior Community no
Restrictions true
Tax ID R7121 351
Ownership Fee Simple
Financing yes
Special Listing Condition None
Read Less Info
Want to know what your home might be worth? Contact us for a FREE valuation!

Our team is ready to help you sell your home for the highest possible price ASAP

Bought with Non FMLS Member
GET MORE INFORMATION
MBA, Broker-Owner | Lic# 373610






