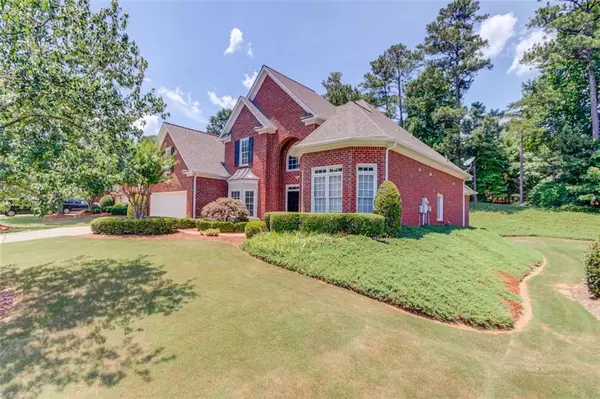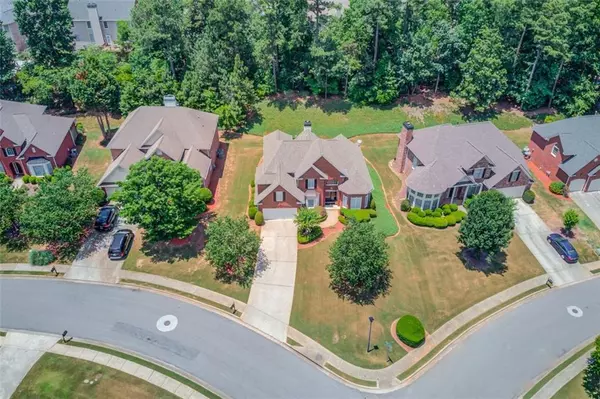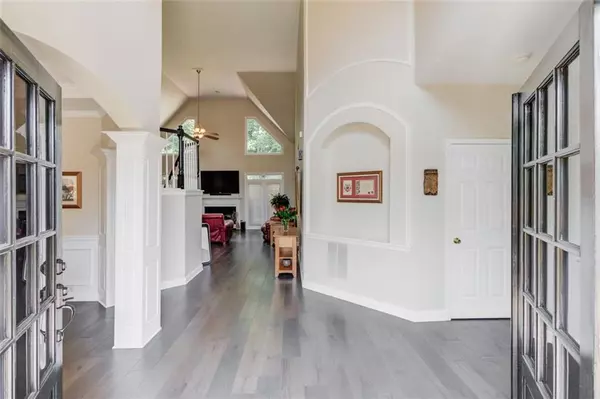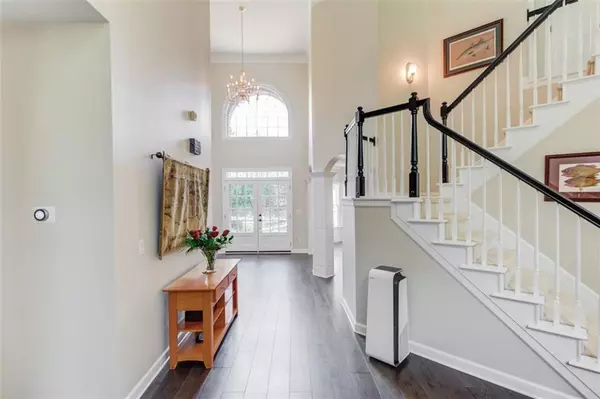$675,000
$700,000
3.6%For more information regarding the value of a property, please contact us for a free consultation.
4 Beds
3.5 Baths
3,252 SqFt
SOLD DATE : 09/30/2022
Key Details
Sold Price $675,000
Property Type Single Family Home
Sub Type Single Family Residence
Listing Status Sold
Purchase Type For Sale
Square Footage 3,252 sqft
Price per Sqft $207
Subdivision Berkshire At Sugarloaf
MLS Listing ID 7071998
Sold Date 09/30/22
Style Traditional
Bedrooms 4
Full Baths 3
Half Baths 1
Construction Status Resale
HOA Fees $700
HOA Y/N Yes
Year Built 2001
Annual Tax Amount $5,587
Tax Year 2021
Lot Size 0.330 Acres
Acres 0.33
Property Description
Looking for a master on the main? This is a home with open & flowing rooms perfect for entertaining & everyday living. Welcome guest through double front doors to updated main level flooring. Main level study tucked away in a turret facade next to powder room. Owner's suite w/wall of windows on main level. Cook's delight kitchen w/breakfast bar, island, breakfast room & views of family room. Formal dining room w/natural sunlight & accented with arches & columns. Head upstairs for guest/family bedrooms. Custom deck for special celebrations or relax after a day of work. Main level and upper level hallway painted in 2021. Engineered water resistant hardwoods installed 2021. Easy walking distance to neighborhood amenities and schools. Well maintained by original owner.
Location
State GA
County Gwinnett
Lake Name None
Rooms
Bedroom Description Master on Main, Oversized Master
Other Rooms None
Basement None
Main Level Bedrooms 1
Dining Room Separate Dining Room
Interior
Interior Features High Ceilings 10 ft Main, Entrance Foyer 2 Story, High Ceilings 9 ft Upper, Entrance Foyer, Low Flow Plumbing Fixtures, Vaulted Ceiling(s), Walk-In Closet(s)
Heating Forced Air, Natural Gas
Cooling Ceiling Fan(s), Central Air, Zoned
Flooring Hardwood, Ceramic Tile
Fireplaces Number 1
Fireplaces Type Family Room, Gas Log, Gas Starter
Appliance Dishwasher, Double Oven, Disposal, Gas Cooktop, Microwave, Self Cleaning Oven
Laundry In Kitchen, Main Level, Laundry Room
Exterior
Exterior Feature None
Parking Features Garage Door Opener, Attached, Driveway, Garage, Garage Faces Front
Garage Spaces 2.0
Fence None
Pool None
Community Features Homeowners Assoc, Playground, Pool, Sidewalks, Street Lights, Tennis Court(s), Near Schools, Near Shopping
Utilities Available Cable Available, Phone Available, Underground Utilities, Water Available, Electricity Available
Waterfront Description None
View Other
Roof Type Composition, Shingle
Street Surface Asphalt
Accessibility None
Handicap Access None
Porch Deck
Total Parking Spaces 2
Building
Lot Description Level
Story Two
Foundation Slab
Sewer Public Sewer
Water Public
Architectural Style Traditional
Level or Stories Two
Structure Type Brick 3 Sides, Cement Siding
New Construction No
Construction Status Resale
Schools
Elementary Schools Parsons
Middle Schools Hull
High Schools Peachtree Ridge
Others
HOA Fee Include Reserve Fund, Swim/Tennis
Senior Community no
Restrictions false
Tax ID R7165 178
Special Listing Condition None
Read Less Info
Want to know what your home might be worth? Contact us for a FREE valuation!

Our team is ready to help you sell your home for the highest possible price ASAP

Bought with Keller Williams Realty Atlanta Partners
GET MORE INFORMATION
MBA, Broker-Owner | Lic# 373610






