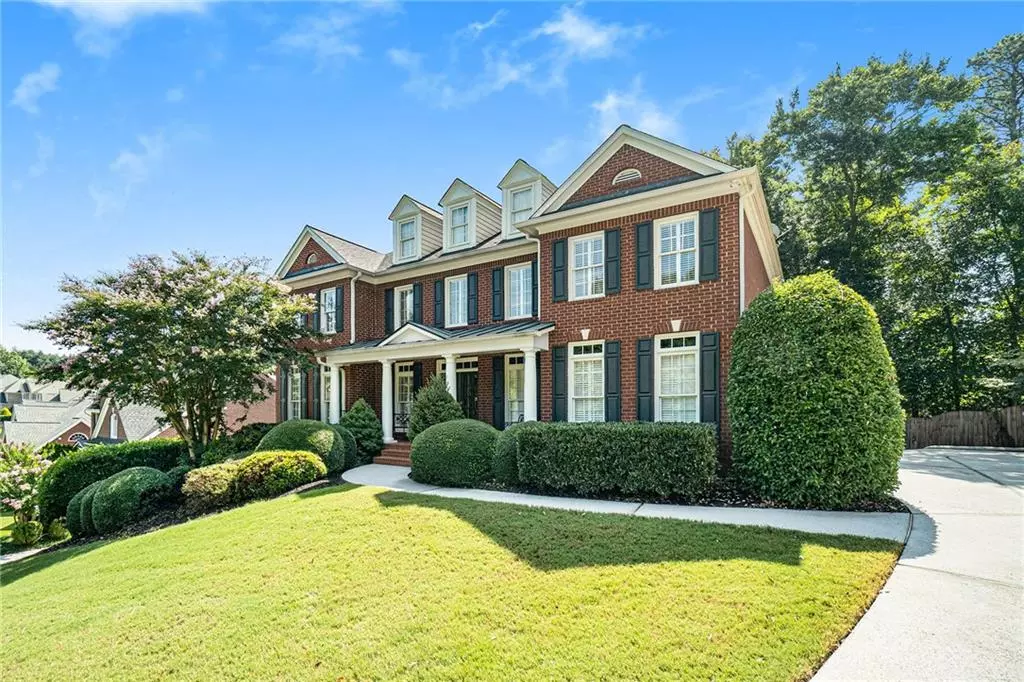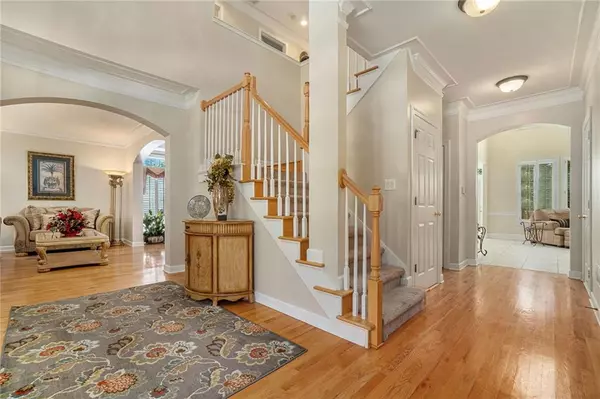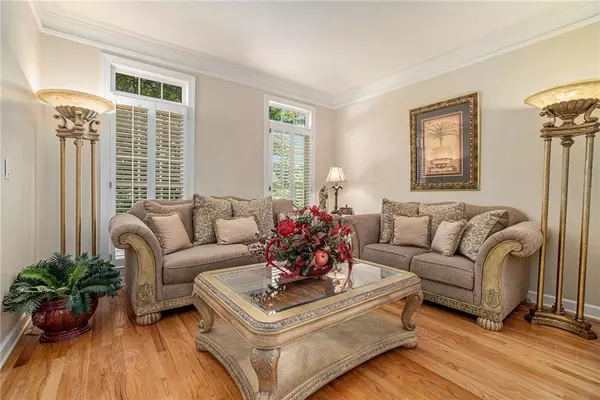$619,000
$619,000
For more information regarding the value of a property, please contact us for a free consultation.
4 Beds
3.5 Baths
4,326 SqFt
SOLD DATE : 09/30/2022
Key Details
Sold Price $619,000
Property Type Single Family Home
Sub Type Single Family Residence
Listing Status Sold
Purchase Type For Sale
Square Footage 4,326 sqft
Price per Sqft $143
Subdivision Chattahoochee Run
MLS Listing ID 7095083
Sold Date 09/30/22
Style Traditional
Bedrooms 4
Full Baths 3
Half Baths 1
Construction Status Resale
HOA Fees $925
HOA Y/N Yes
Year Built 2000
Annual Tax Amount $5,950
Tax Year 2021
Lot Size 0.400 Acres
Acres 0.4
Property Description
LOCATION, LOCATION, LOCATION! Beautiful 3-side brick home located in the highly sought-after Chattahoochee Run Subdivision in Suwanee GA. Minutes from shopping, schools, greenway, Infinite Energy Center and I-85 for quick travel. Nestled on a PRIVATE CORNER LOT, this home features PLANTATION SHUTTERS throughout and UPGRADED TRIM PACKAGE. Two story foyer opens to a separate living room and spacious dining area. MASSIVE KITCHEN with ample counter space/cabinets/drawers. Open floor plan overlooking the great room where you will see beautiful built-in bookshelves on each side of the fireplace. LOADS OF NATURAL LIGHT fill the entire main level. Upstairs features a Large Owners suite, spa-like bath and 3 Secondary bedrooms all with spacious closets. A full unfinished terrace level with 10'+ ceilings, walkout/daylight basement. John Wieland neighborhood offers amazing amenities such as a clubhouse with gym which can be rented for gatherings, 4 divided tennis courts and new pickle ball court, basketball court, sand volleyball court, community garden, Jr Olympic size pool with Swim Team and a walking trail. Chattahoochee River is adjacent to neighborhood, perfect for tubing or kayaking. This home is a must-see!
Location
State GA
County Gwinnett
Lake Name None
Rooms
Bedroom Description None
Other Rooms None
Basement Bath/Stubbed, Daylight, Exterior Entry, Full, Interior Entry, Unfinished
Dining Room Seats 12+, Separate Dining Room
Interior
Interior Features Double Vanity, Entrance Foyer 2 Story, High Ceilings 10 ft Lower, High Ceilings 10 ft Main, Tray Ceiling(s), Walk-In Closet(s)
Heating Central, Natural Gas
Cooling Ceiling Fan(s), Central Air
Flooring Carpet, Ceramic Tile, Hardwood
Fireplaces Number 1
Fireplaces Type Other Room
Window Features Plantation Shutters
Appliance Dishwasher, Disposal, Electric Oven, Gas Cooktop, Gas Water Heater, Microwave, Refrigerator
Laundry Laundry Room
Exterior
Exterior Feature Private Yard
Parking Features Garage, Garage Door Opener, Garage Faces Side, Kitchen Level, Level Driveway
Garage Spaces 2.0
Fence Back Yard
Pool None
Community Features Near Schools, Near Shopping
Utilities Available Underground Utilities
Waterfront Description None
View Other
Roof Type Shingle
Street Surface Paved
Accessibility None
Handicap Access None
Porch Deck, Front Porch
Total Parking Spaces 2
Building
Lot Description Back Yard, Corner Lot, Landscaped, Level, Private, Wooded
Story Two
Foundation Concrete Perimeter
Sewer Public Sewer
Water Public
Architectural Style Traditional
Level or Stories Two
Structure Type Brick 3 Sides, Cement Siding
New Construction No
Construction Status Resale
Schools
Elementary Schools Burnette
Middle Schools Hull
High Schools Peachtree Ridge
Others
HOA Fee Include Swim/Tennis
Senior Community no
Restrictions false
Tax ID R7239 250
Special Listing Condition None
Read Less Info
Want to know what your home might be worth? Contact us for a FREE valuation!

Our team is ready to help you sell your home for the highest possible price ASAP

Bought with Berkshire Hathaway HomeServices Georgia Properties
GET MORE INFORMATION
MBA, Broker-Owner | Lic# 373610






