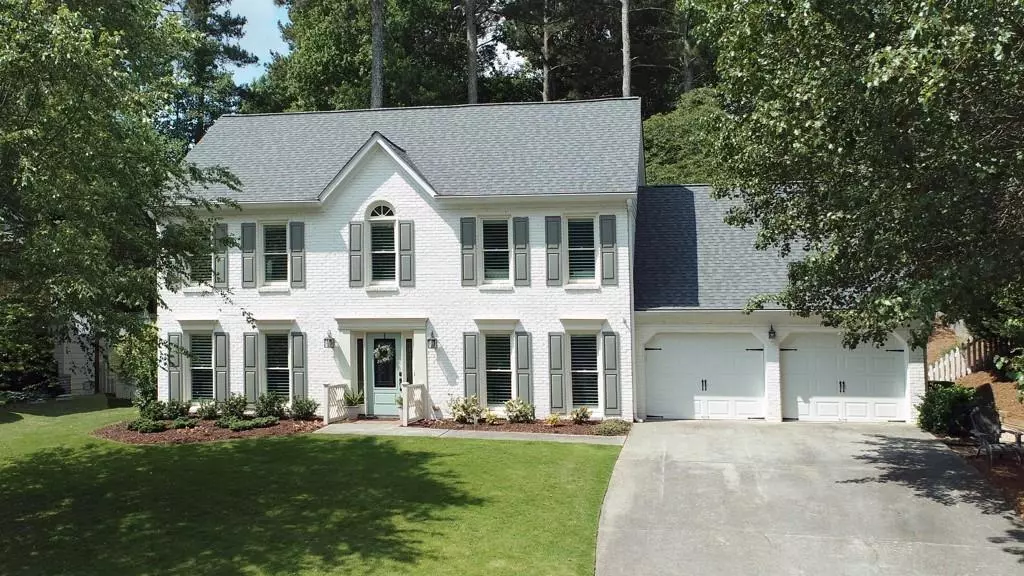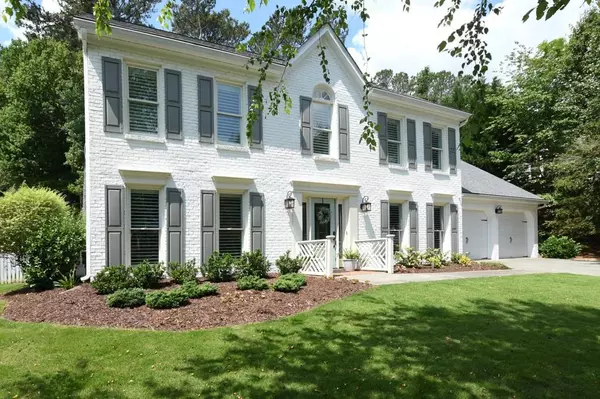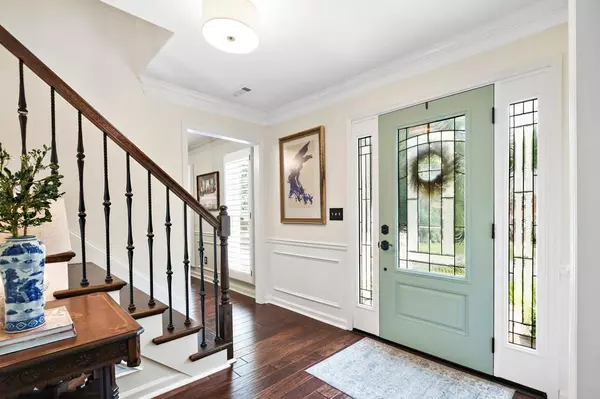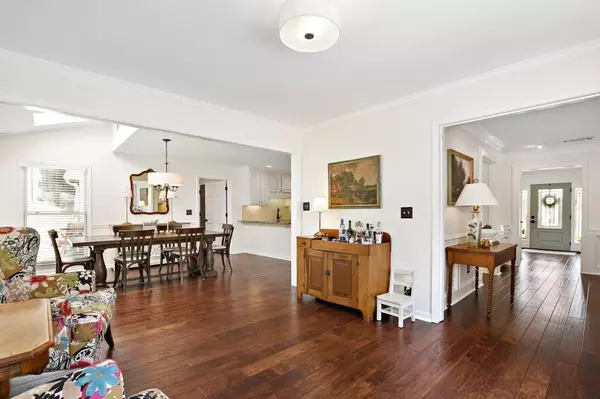$680,000
$699,000
2.7%For more information regarding the value of a property, please contact us for a free consultation.
5 Beds
2.5 Baths
2,939 SqFt
SOLD DATE : 08/26/2022
Key Details
Sold Price $680,000
Property Type Single Family Home
Sub Type Single Family Residence
Listing Status Sold
Purchase Type For Sale
Square Footage 2,939 sqft
Price per Sqft $231
Subdivision Chestnut Springs
MLS Listing ID 7086708
Sold Date 08/26/22
Style Other
Bedrooms 5
Full Baths 2
Half Baths 1
Construction Status Resale
HOA Fees $650
HOA Y/N Yes
Year Built 1985
Annual Tax Amount $5,272
Tax Year 2021
Lot Size 0.413 Acres
Acres 0.4131
Property Description
Completely updated, stunning home in East Cobb with an Active Swim & Tennis Neighborhood. Brick front with Hardi (concrete) siding. You will love the open floor plan with beautiful addition on the back of the home adding to your family and entertaining space making this home more square footage than tax records reflect. Kitchen with vaulted keeping room along with sunroom or flex space overlooking the lush almost 1/2 acre park like backyard. Fireside family room, separate dining room along with living room/office. Hardwoods flow throughout the main level complete with mud room/laundry room. The kitchen is complete with custom built in Butlers Pantry with glass cabinets and an abundance of storage. Spacious Owners suite with renovated spa like en suite bath with his and her vanities, separate tub & shower and walk-in closet. Spacious secondary bedrooms with oversized 5th bedroom/bonus room. Walk-out backyard with deck and patio. New paint, lighting, kitchen, baths, roof, appliances, landscaping and more, too many updates and upgrades to mention. You will not be disappointed pride of ownership is obvious with every detail. Walton High School!
Location
State GA
County Cobb
Lake Name None
Rooms
Bedroom Description None
Other Rooms None
Basement None
Dining Room Separate Dining Room
Interior
Interior Features Bookcases, Cathedral Ceiling(s), Disappearing Attic Stairs, Double Vanity, Entrance Foyer, High Speed Internet, Tray Ceiling(s), Vaulted Ceiling(s), Walk-In Closet(s)
Heating Central, Zoned
Cooling Ceiling Fan(s), Central Air, Zoned
Flooring Hardwood
Fireplaces Number 1
Fireplaces Type Family Room
Window Features Double Pane Windows
Appliance Dishwasher, Disposal, Double Oven, ENERGY STAR Qualified Appliances, Microwave
Laundry Laundry Room, Main Level
Exterior
Exterior Feature Private Front Entry, Private Rear Entry, Private Yard, Rear Stairs
Parking Features Attached, Garage, Kitchen Level
Garage Spaces 2.0
Fence Back Yard
Pool None
Community Features Clubhouse, Homeowners Assoc, Lake, Near Shopping, Pool, Tennis Court(s)
Utilities Available Cable Available, Electricity Available, Natural Gas Available, Phone Available, Sewer Available, Underground Utilities, Water Available
Waterfront Description None
View Other
Roof Type Composition
Street Surface Asphalt
Accessibility None
Handicap Access None
Porch Deck, Patio
Total Parking Spaces 2
Building
Lot Description Back Yard, Front Yard, Landscaped
Story Two
Foundation Concrete Perimeter
Sewer Public Sewer
Water Public
Architectural Style Other
Level or Stories Two
Structure Type Brick Front, Cement Siding
New Construction No
Construction Status Resale
Schools
Elementary Schools Kincaid
Middle Schools Dodgen
High Schools Walton
Others
HOA Fee Include Reserve Fund, Swim/Tennis
Senior Community no
Restrictions false
Tax ID 16081400690
Special Listing Condition None
Read Less Info
Want to know what your home might be worth? Contact us for a FREE valuation!

Our team is ready to help you sell your home for the highest possible price ASAP

Bought with Non FMLS Member
GET MORE INFORMATION
MBA, Broker-Owner | Lic# 373610






