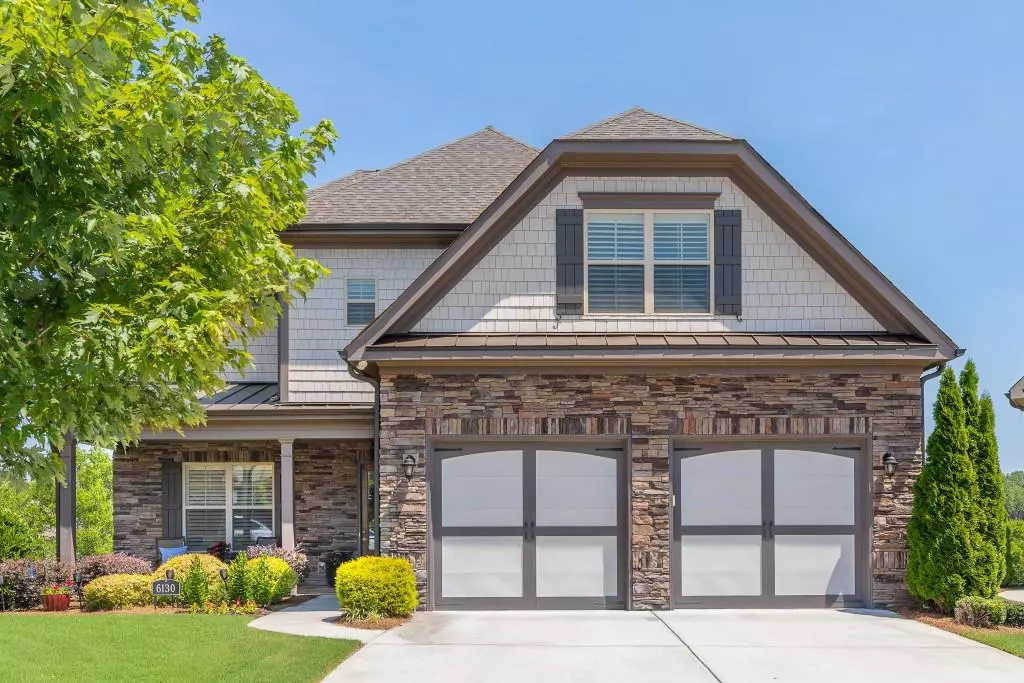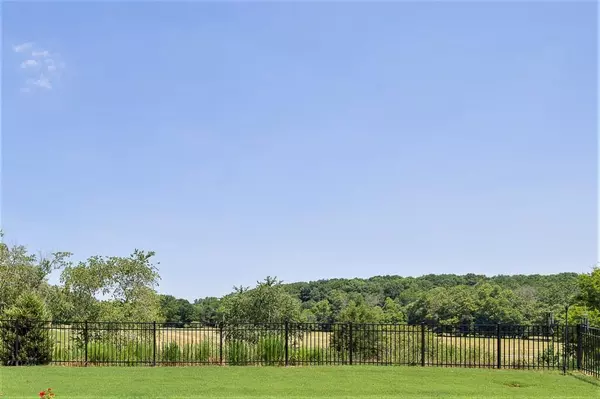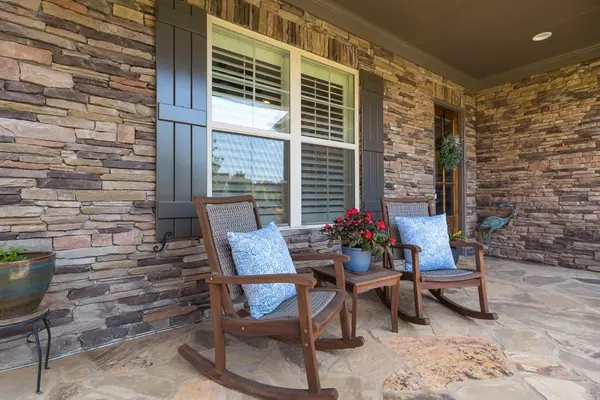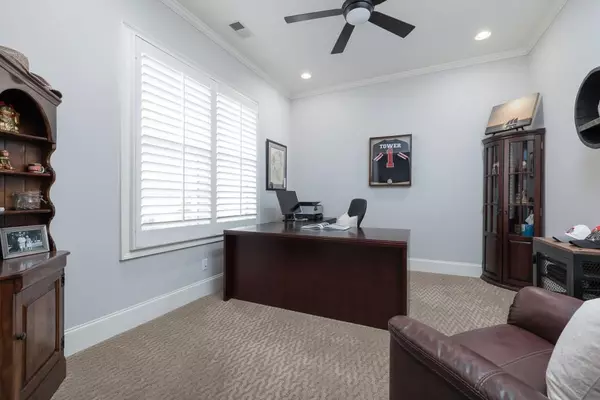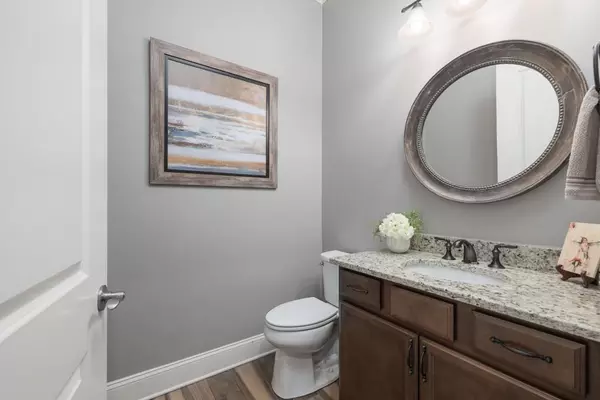$879,000
$899,999
2.3%For more information regarding the value of a property, please contact us for a free consultation.
3 Beds
4.5 Baths
4,351 SqFt
SOLD DATE : 09/15/2022
Key Details
Sold Price $879,000
Property Type Single Family Home
Sub Type Single Family Residence
Listing Status Sold
Purchase Type For Sale
Square Footage 4,351 sqft
Price per Sqft $202
Subdivision The Overlook At Old Atlanta
MLS Listing ID 7070974
Sold Date 09/15/22
Style Craftsman
Bedrooms 3
Full Baths 4
Half Baths 1
Construction Status Resale
HOA Y/N No
Year Built 2018
Annual Tax Amount $1,951
Tax Year 2022
Lot Size 0.290 Acres
Acres 0.29
Property Description
PURE PERFECTION! BREATHTAKING view and STUNNING home scores a perfect 10! Active Adult 55+ Community. Award winning Ansley II floorplan. Enjoy sweeping, unobstructed, almost 180-degree views of the Chattahoochee Pointe Park from the main level and terrace level. Watch the wildlife from this VERY private and VERY tranquil luxury home. MAIN LEVEL: Master bedroom with trey ceiling, luxurious bathroom with frameless zero entry shower, built in storage, and custom shelving in closet. Oversized open concept living space with gas log fireplace, custom bookcases, ceramic hardwood plank tile flooring, upgraded sculpted carpeting, spacious office, gourmet chef's kitchen with upgraded Kitchen Aid SS appliances, including gas cooktop, double ovens, and upgraded cabinetry. Heated/cooled Lanai features stacked stone fireplace, unbelievable parkland view. UPSTAIRS: Two very generous ensuite bedrooms, reading nook, huge custom closet. TERRACE LEVEL: Fabulous entertainment space with fireplace and custom bookcases, full sit-down bar with custom cabinetry, weathered wood accents, wine refrigerator, and ice machine. Also, an exercise room, full bathroom, and finished/unfinished storage. Large fenced yard overlooks Chattahoochee Pointe Park with 3+ miles of trails, 18 holes of disc golf, playground, picnic pavilions, and a non-motorized boat launch along the Chattahoochee River. Community enjoys many wonderful amenities, including: pool, patio with outdoor fireplace, club house, fitness center, tennis courts, dog park, planned activities, and community garden. Gated community is located close to medical, shopping, restaurants and entertainment. You will love this home and this very upscale community.
Location
State GA
County Forsyth
Lake Name None
Rooms
Bedroom Description Master on Main
Other Rooms None
Basement Daylight, Exterior Entry, Finished, Finished Bath, Full, Interior Entry
Main Level Bedrooms 1
Dining Room Open Concept
Interior
Interior Features Bookcases, Double Vanity, High Ceilings 9 ft Upper, High Ceilings 9 ft Lower, High Ceilings 10 ft Main, High Speed Internet, Tray Ceiling(s), Walk-In Closet(s), Wet Bar
Heating Central, Natural Gas, Zoned, Other
Cooling Central Air, Zoned, Other
Flooring Carpet, Ceramic Tile
Fireplaces Number 3
Fireplaces Type Basement, Family Room, Gas Log, Gas Starter, Living Room
Window Features Double Pane Windows, Insulated Windows, Plantation Shutters
Appliance Dishwasher, Disposal, Double Oven, Electric Oven, Gas Cooktop, Gas Water Heater, Microwave, Range Hood, Self Cleaning Oven
Laundry Laundry Room, Main Level
Exterior
Exterior Feature Private Front Entry, Private Rear Entry, Private Yard
Parking Features Driveway, Garage, Garage Door Opener, Garage Faces Front, Kitchen Level, Level Driveway
Garage Spaces 2.0
Fence Back Yard, Fenced
Pool None
Community Features Clubhouse, Dog Park, Fitness Center, Gated, Homeowners Assoc, Meeting Room, Near Trails/Greenway, Pickleball, Pool, Sidewalks, Street Lights, Tennis Court(s)
Utilities Available Cable Available, Electricity Available, Natural Gas Available, Underground Utilities, Water Available
Waterfront Description None
View Park/Greenbelt, Trees/Woods
Roof Type Composition
Street Surface Asphalt
Accessibility Accessible Full Bath
Handicap Access Accessible Full Bath
Porch Enclosed, Front Porch
Total Parking Spaces 2
Building
Lot Description Back Yard, Landscaped, Level, Private, Other
Story Three Or More
Foundation Concrete Perimeter
Sewer Public Sewer
Water Public
Architectural Style Craftsman
Level or Stories Three Or More
Structure Type Brick 4 Sides, Cement Siding, Stone
New Construction No
Construction Status Resale
Schools
Elementary Schools Johns Creek
Middle Schools Riverwatch
High Schools Lambert
Others
HOA Fee Include Maintenance Grounds, Reserve Fund, Swim/Tennis, Trash
Senior Community yes
Restrictions true
Tax ID 183 315
Ownership Fee Simple
Financing no
Special Listing Condition None
Read Less Info
Want to know what your home might be worth? Contact us for a FREE valuation!

Our team is ready to help you sell your home for the highest possible price ASAP

Bought with TBRE, Inc.
GET MORE INFORMATION
MBA, Broker-Owner | Lic# 373610

