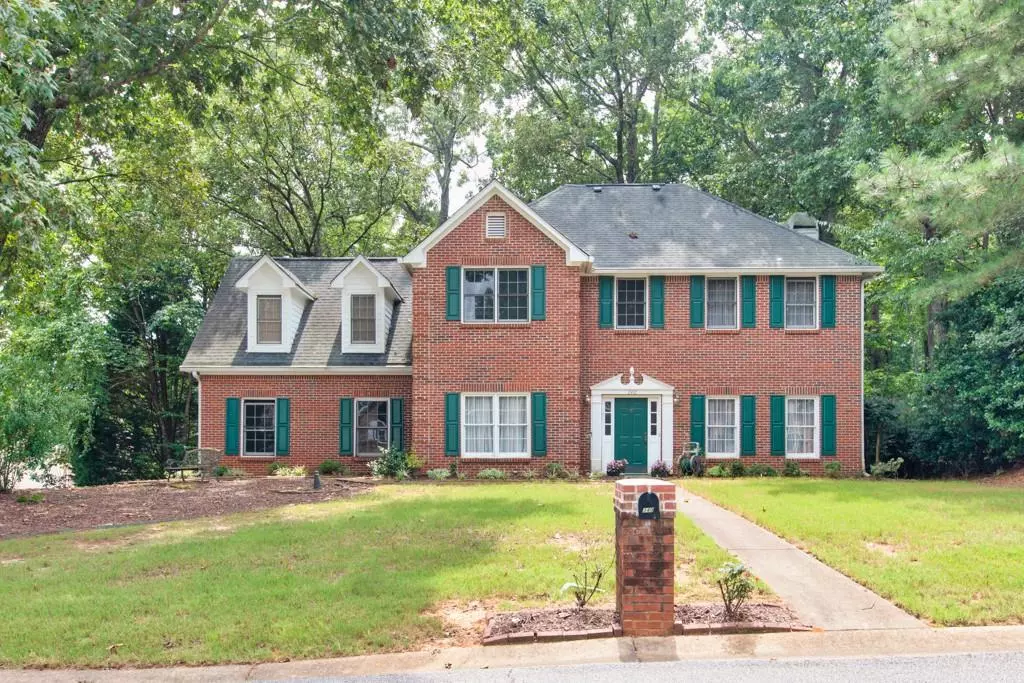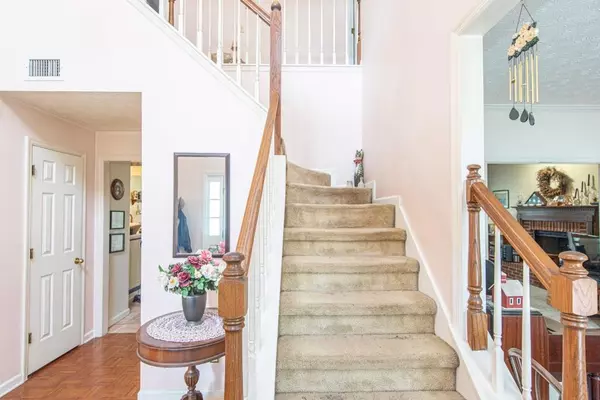$320,000
$350,000
8.6%For more information regarding the value of a property, please contact us for a free consultation.
4 Beds
2.5 Baths
2,523 SqFt
SOLD DATE : 09/15/2022
Key Details
Sold Price $320,000
Property Type Single Family Home
Sub Type Single Family Residence
Listing Status Sold
Purchase Type For Sale
Square Footage 2,523 sqft
Price per Sqft $126
Subdivision Falcon Creek
MLS Listing ID 7105207
Sold Date 09/15/22
Style Traditional
Bedrooms 4
Full Baths 2
Half Baths 1
Construction Status Fixer
HOA Fees $690
HOA Y/N Yes
Year Built 1989
Annual Tax Amount $1,095
Tax Year 2021
Lot Size 0.360 Acres
Acres 0.36
Property Description
This Suwanee home has wonderful bones and would be perfect for an investor or someone wanting customize the large floor plan to make it their own. This home is in a Swim/Tennis neighborhood, offering easy access to I-85 or McGinnis Ferry with shopping, restaurants, the Suwanee green-way and Suwanee Town Center just around the corner. This home offers 4 bedrooms and 2.5 bathrooms. As you enter through the two story open foyer will find an office/formal living room to the right with french doors leading to the family room and to the left you will find the formal dinning room. The inviting family room has views to the kitchen and a cozy wood burning fireplace. The kitchen offers lots of counter and cabinet space with a large walk-in pantry. The upstairs master bedroom is over sized with an updated bathroom, his and her sinks and glass shower. Down the hall is two nice sized secondary bedrooms with a very large 4th bedroom at the back. The layout of this home offers many possibilities and award winning Gwinnett County Schools.
Location
State GA
County Gwinnett
Lake Name None
Rooms
Bedroom Description Oversized Master
Other Rooms None
Basement None
Dining Room Great Room, Seats 12+
Interior
Interior Features Entrance Foyer, Entrance Foyer 2 Story, Walk-In Closet(s)
Heating Natural Gas
Cooling Ceiling Fan(s), Central Air
Flooring Carpet, Ceramic Tile, Laminate
Fireplaces Type Family Room, Great Room, Living Room
Window Features None
Appliance Dishwasher, Gas Range, Refrigerator
Laundry In Hall, Lower Level, Main Level
Exterior
Exterior Feature Private Yard
Parking Features Driveway, Garage, Garage Faces Side, Kitchen Level
Garage Spaces 2.0
Fence None
Pool None
Community Features Homeowners Assoc, Near Marta, Near Schools, Near Shopping, Near Trails/Greenway, Playground, Pool, Public Transportation, Tennis Court(s)
Utilities Available Cable Available, Electricity Available, Natural Gas Available, Phone Available, Sewer Available, Underground Utilities, Water Available
Waterfront Description None
View Trees/Woods
Roof Type Composition, Shingle
Street Surface Asphalt
Accessibility None
Handicap Access None
Porch Patio
Total Parking Spaces 2
Building
Lot Description Back Yard, Corner Lot, Front Yard
Story Two
Foundation Slab
Sewer Public Sewer
Water Public
Architectural Style Traditional
Level or Stories Two
Structure Type Brick Front, Wood Siding
New Construction No
Construction Status Fixer
Schools
Elementary Schools Walnut Grove - Gwinnett
Middle Schools Creekland - Gwinnett
High Schools Collins Hill
Others
HOA Fee Include Reserve Fund, Swim/Tennis
Senior Community no
Restrictions false
Tax ID R7128 143
Ownership Fee Simple
Acceptable Financing Cash, Conventional
Listing Terms Cash, Conventional
Financing no
Special Listing Condition None
Read Less Info
Want to know what your home might be worth? Contact us for a FREE valuation!

Our team is ready to help you sell your home for the highest possible price ASAP

Bought with RE/MAX Tru
GET MORE INFORMATION
MBA, Broker-Owner | Lic# 373610






