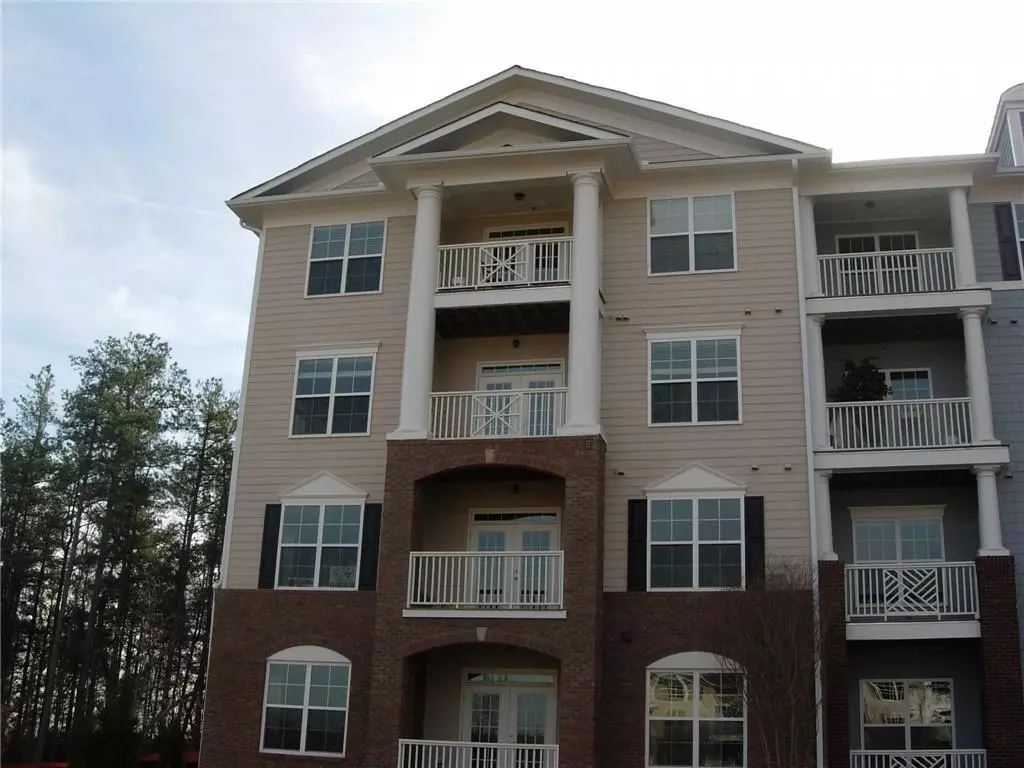$315,000
$325,000
3.1%For more information regarding the value of a property, please contact us for a free consultation.
2 Beds
2 Baths
1,253 SqFt
SOLD DATE : 09/12/2022
Key Details
Sold Price $315,000
Property Type Condo
Sub Type Condominium
Listing Status Sold
Purchase Type For Sale
Square Footage 1,253 sqft
Price per Sqft $251
Subdivision Westside Commons
MLS Listing ID 7095776
Sold Date 09/12/22
Style Mid-Rise (up to 5 stories), Traditional
Bedrooms 2
Full Baths 2
Construction Status Updated/Remodeled
HOA Fees $294
HOA Y/N Yes
Year Built 2006
Annual Tax Amount $2,634
Tax Year 2021
Lot Size 1,254 Sqft
Acres 0.0288
Property Description
Price Reduction!
Great Location in Alpharetta near GA 400 Exit 9, Avalon, Ameris Bank Amphitheater, Alpharetta City Center, Maxwell Community, North Point Mall with its newly planned renovation!
Enjoy the community pool, a nearby dog park, and Ameris Bank Amphitheater in walking distance.
End Unit. 2BR 2 BA (both with a Walk-in closet) Ansley plan on 3rd Floor, well lighted with windows on both back and side, has a separate storage unit on the same 3rd floor.
Both Bathrooms are updated w/ beautiful tile work. A brand new Shower with subway tiles and glass door in Master Bath (Be the first one to use this new shower). Also enjoy the brand new shiplap walls in two main rooms.
Dinning room leading out to a sit out balcony, living room, full kitchen with GE appliances, nice backsplash tiles and plenty cabinet spaces.
Location
State GA
County Fulton
Lake Name None
Rooms
Bedroom Description Roommate Floor Plan
Other Rooms Other
Basement None
Main Level Bedrooms 2
Dining Room Open Concept
Interior
Interior Features Entrance Foyer, High Ceilings 9 ft Main, High Speed Internet, Walk-In Closet(s)
Heating Central, Electric
Cooling Ceiling Fan(s), Central Air
Flooring Carpet, Ceramic Tile, Hardwood
Fireplaces Type None
Window Features Double Pane Windows
Appliance Dishwasher, Disposal, Electric Cooktop, Electric Oven, Electric Water Heater, Microwave, Refrigerator
Laundry In Hall, Main Level
Exterior
Exterior Feature Balcony
Parking Features Assigned
Fence None
Pool None
Community Features Homeowners Assoc, Near Schools, Near Shopping, Park, Pool, Restaurant
Utilities Available Cable Available, Electricity Available, Phone Available, Sewer Available, Underground Utilities, Water Available
Waterfront Description None
View Other
Roof Type Composition
Street Surface Asphalt, Paved
Accessibility None
Handicap Access None
Porch Covered, Deck
Total Parking Spaces 1
Building
Lot Description Landscaped, Level
Story Three Or More
Foundation Slab
Sewer Public Sewer
Water Public
Architectural Style Mid-Rise (up to 5 stories), Traditional
Level or Stories Three Or More
Structure Type Brick 3 Sides, Cement Siding
New Construction No
Construction Status Updated/Remodeled
Schools
Elementary Schools Manning Oaks
Middle Schools Northwestern
High Schools Milton
Others
HOA Fee Include Maintenance Structure, Maintenance Grounds, Reserve Fund, Swim/Tennis, Termite, Trash
Senior Community no
Restrictions true
Tax ID 12 260006902519
Ownership Condominium
Financing yes
Special Listing Condition None
Read Less Info
Want to know what your home might be worth? Contact us for a FREE valuation!

Our team is ready to help you sell your home for the highest possible price ASAP

Bought with One Real Estate Agency
GET MORE INFORMATION
MBA, Broker-Owner | Lic# 373610






