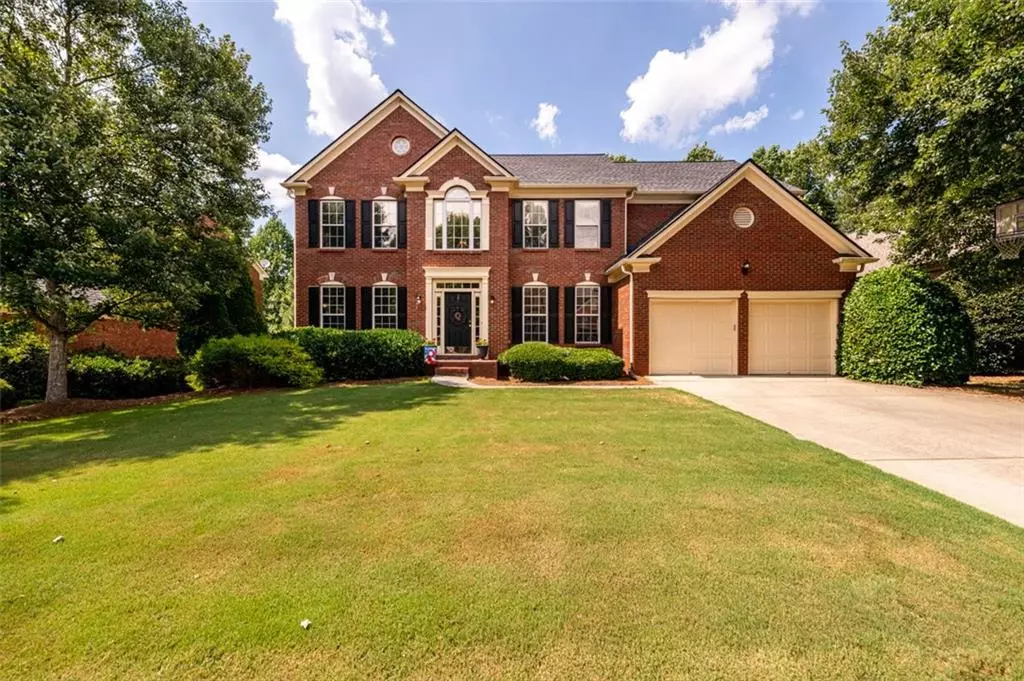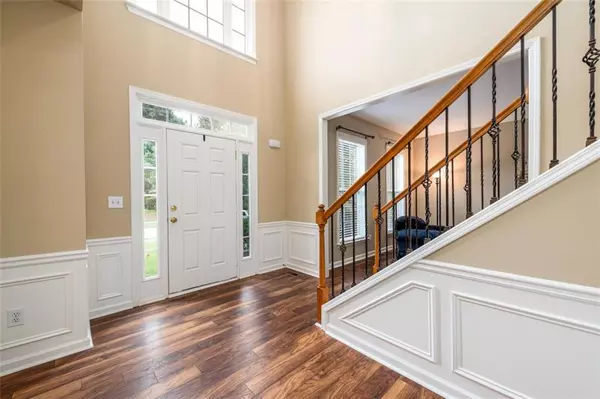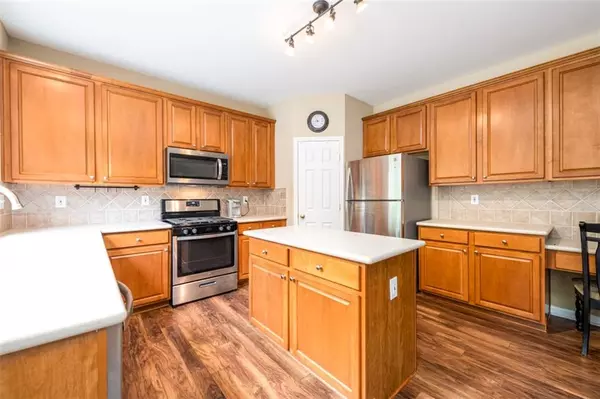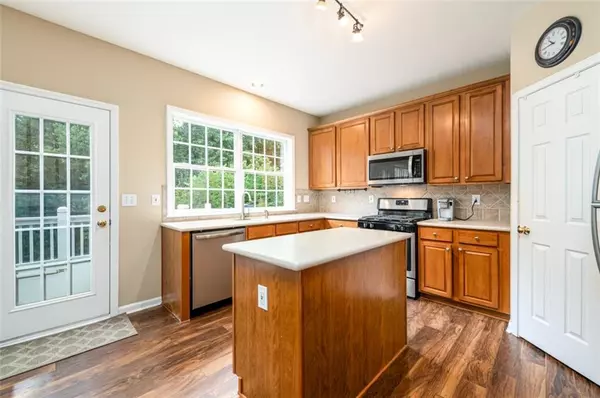$699,900
$699,900
For more information regarding the value of a property, please contact us for a free consultation.
5 Beds
3.5 Baths
4,482 SqFt
SOLD DATE : 09/02/2022
Key Details
Sold Price $699,900
Property Type Single Family Home
Sub Type Single Family Residence
Listing Status Sold
Purchase Type For Sale
Square Footage 4,482 sqft
Price per Sqft $156
Subdivision Edinburgh
MLS Listing ID 7079122
Sold Date 09/02/22
Style Traditional
Bedrooms 5
Full Baths 3
Half Baths 1
Construction Status Resale
HOA Fees $2,300
HOA Y/N Yes
Year Built 2002
Annual Tax Amount $5,589
Tax Year 2021
Lot Size 0.260 Acres
Acres 0.26
Property Description
Amazing 5 bedroom/3.5 bath family home with huge daylight finished basement perfect for in-law/teen suite with bar, media room, recreation room, bedroom, full bath, flex space (perfect for your treadmill or peloton) and potential workshop in the unfinished area overlooks the huge two tiered backyard perfect for a private pool, playground or game of soccer and adjacent to the Chattahoochee National Forest. Behind the gates of Edinburgh there are many amenities including Bear's Best golf course, pool with water slide, lighted tennis courts, huge clubhouse with fitness center, playground and basketball court. The main level features open concept kitchen with corian countertops, newer appliances, desk area, walk-in pantry and door to the deck perfect for grilling and entertaining friends and family. Huge family room with gas fireplace and built in cabinetry, half bath, dining room, living room as well as a separate office area with doors for privacy and wall of bookcases for storage complete the main level. Oversized master bedroom and bath has separate shower, soaking tub, double vanity and large walk in closet. Laundry room with sink and folding station is also located upstairs for convenience. Three secondary bedrooms and additional bath complete the second level. The backyard is incredibly private and there is a large patio off the finished basement- so many options for making this backyard the "oasis" of your choice. Community is walkable to Riverside Elementary and the 268 acre Settles Bridge Park which features a skate complex, outdoor basketball courts, dog park, playground, pavilions and multiple walking trails. Tons of shopping, dining and entertainment less than a mile away as well as Lake Lanier. Original owners have taken great pride in maintaining the home throughout their ownership and many improvements have been made in the last few years including main and basement level flooring, Microwave and stove (2018), Roof (2019), Upstairs furnace (2019) Water heater (2020), Dishwasher (2020). Home is ready for new owners- Bring us an offer!
Location
State GA
County Gwinnett
Lake Name None
Rooms
Bedroom Description In-Law Floorplan, Oversized Master
Other Rooms Workshop
Basement Daylight, Exterior Entry, Finished Bath, Finished, Full, Interior Entry
Dining Room Separate Dining Room
Interior
Interior Features Entrance Foyer 2 Story, Bookcases, Double Vanity, Disappearing Attic Stairs, High Speed Internet, Wet Bar, Walk-In Closet(s)
Heating Natural Gas, Zoned, Forced Air
Cooling Ceiling Fan(s), Central Air, Zoned
Flooring Carpet, Ceramic Tile, Other
Fireplaces Number 1
Fireplaces Type Gas Log, Gas Starter, Family Room
Window Features Insulated Windows
Appliance Dishwasher, Disposal, Gas Range, Microwave, Self Cleaning Oven
Laundry Laundry Room, Upper Level
Exterior
Exterior Feature Private Yard
Parking Features Garage Door Opener, Garage, Kitchen Level, Level Driveway, Attached
Garage Spaces 2.0
Fence None
Pool None
Community Features Clubhouse, Gated, Golf, Homeowners Assoc, Near Trails/Greenway, Fitness Center, Playground, Pool, Sidewalks, Tennis Court(s), Near Schools, Park
Utilities Available Cable Available, Electricity Available, Natural Gas Available, Phone Available, Sewer Available, Underground Utilities, Water Available
Waterfront Description None
View Trees/Woods
Roof Type Composition, Shingle, Ridge Vents
Street Surface Paved
Accessibility None
Handicap Access None
Porch Deck, Patio, Rear Porch
Total Parking Spaces 2
Building
Lot Description Borders US/State Park, Back Yard, Level, Private, Wooded
Story Three Or More
Foundation Concrete Perimeter
Sewer Public Sewer
Water Public
Architectural Style Traditional
Level or Stories Three Or More
Structure Type Brick 4 Sides
New Construction No
Construction Status Resale
Schools
Elementary Schools Riverside - Gwinnett
Middle Schools North Gwinnett
High Schools North Gwinnett
Others
HOA Fee Include Reserve Fund, Security, Swim/Tennis
Senior Community no
Restrictions true
Tax ID R7316 085
Special Listing Condition None
Read Less Info
Want to know what your home might be worth? Contact us for a FREE valuation!

Our team is ready to help you sell your home for the highest possible price ASAP

Bought with Keller Williams Realty Signature Partners
GET MORE INFORMATION
MBA, Broker-Owner | Lic# 373610






