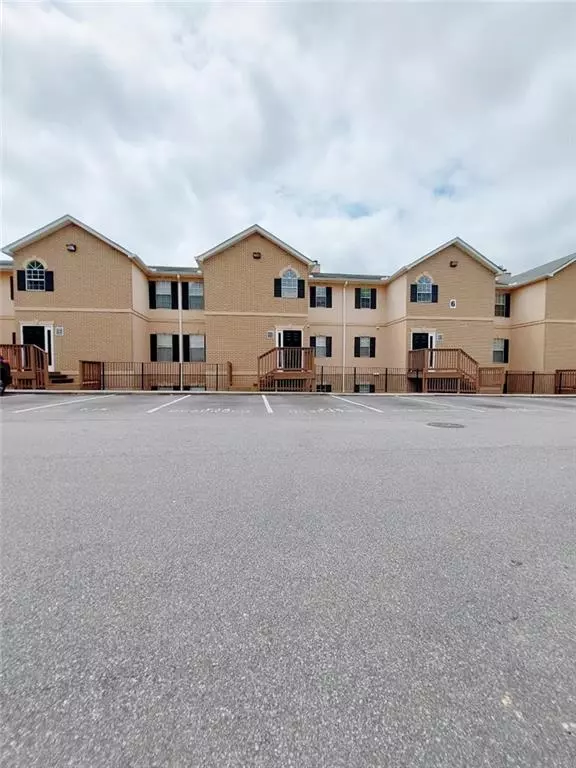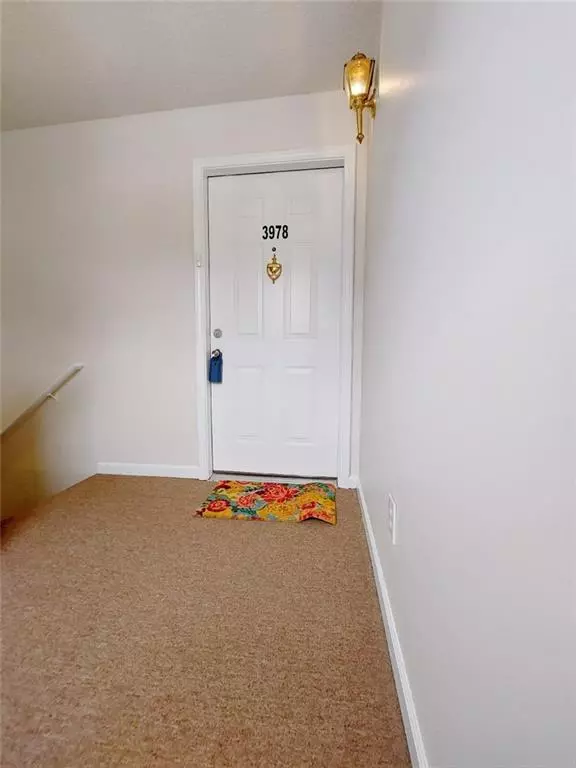$240,000
$268,888
10.7%For more information regarding the value of a property, please contact us for a free consultation.
3 Beds
2 Baths
1,748 SqFt
SOLD DATE : 08/29/2022
Key Details
Sold Price $240,000
Property Type Condo
Sub Type Condominium
Listing Status Sold
Purchase Type For Sale
Square Footage 1,748 sqft
Price per Sqft $137
Subdivision Duluth Place Condominium
MLS Listing ID 7075696
Sold Date 08/29/22
Style Traditional
Bedrooms 3
Full Baths 2
Construction Status Resale
HOA Fees $200
HOA Y/N Yes
Year Built 1995
Annual Tax Amount $2,114
Tax Year 2021
Lot Size 435 Sqft
Acres 0.01
Property Description
Sweet home filled with nature light ! Well maintained, top-floor condo features open floor plan with kitchen view to large dining and living room, wood burning fireplace with built-in bookcases on both side ! Double doors to the deck, ideal for entertaining! Oversized primary suite with his and hers closets. Secondary bedrooms are both ample size and share secondary bathroom. Large windows ensure it is light and bright ! Newly paint. water Heater, HVAC system, microwave, stainless steel refrigerator, washer and dryer are ALL only 1-year-old !!!
The neighborhood is surrounded by greenery and trees. Reserved parking spot and plenty of additional parking for guests. Amazing location! 10 minute drive to both downtown Duluth and downtown Norcross. Recently built STEM school is across the street. Tons of top reviewed restaurants (Pleasant Hill Road); close to shopping (Costco, Sam's Club, Publix, Aldi, Kroger, Super Walmart, Great Wall Supermarket ); plenty of entertainment options nearby (Studio Movie Grill, Gwinnett Place Mall, K1 Speed, and so much more!) Easy access to I-85 !
Location
State GA
County Gwinnett
Lake Name None
Rooms
Bedroom Description Oversized Master, Sitting Room
Other Rooms None
Basement None
Main Level Bedrooms 3
Dining Room Great Room, Open Concept
Interior
Interior Features Bookcases
Heating Central
Cooling Ceiling Fan(s), Central Air
Flooring Carpet, Laminate
Fireplaces Number 1
Fireplaces Type Family Room
Window Features Insulated Windows
Appliance Dishwasher, Disposal, Dryer, Electric Cooktop, Electric Oven, Electric Range, Microwave, Range Hood, Refrigerator, Washer
Laundry In Hall, Laundry Room
Exterior
Exterior Feature None
Parking Features Assigned, Parking Lot
Fence None
Pool None
Community Features Pool, Street Lights
Utilities Available Cable Available, Electricity Available, Phone Available, Sewer Available, Water Available
Waterfront Description None
View Other
Roof Type Composition
Street Surface Paved
Accessibility None
Handicap Access None
Porch Deck
Total Parking Spaces 2
Building
Lot Description Other
Story One
Foundation See Remarks
Sewer Public Sewer
Water Public
Architectural Style Traditional
Level or Stories One
Structure Type Brick Front
New Construction No
Construction Status Resale
Schools
Elementary Schools Ferguson
Middle Schools Radloff
High Schools Meadowcreek
Others
Senior Community no
Restrictions true
Tax ID R6202A162
Ownership Condominium
Financing yes
Special Listing Condition None
Read Less Info
Want to know what your home might be worth? Contact us for a FREE valuation!

Our team is ready to help you sell your home for the highest possible price ASAP

Bought with Redfin Corporation
GET MORE INFORMATION
MBA, Broker-Owner | Lic# 373610






