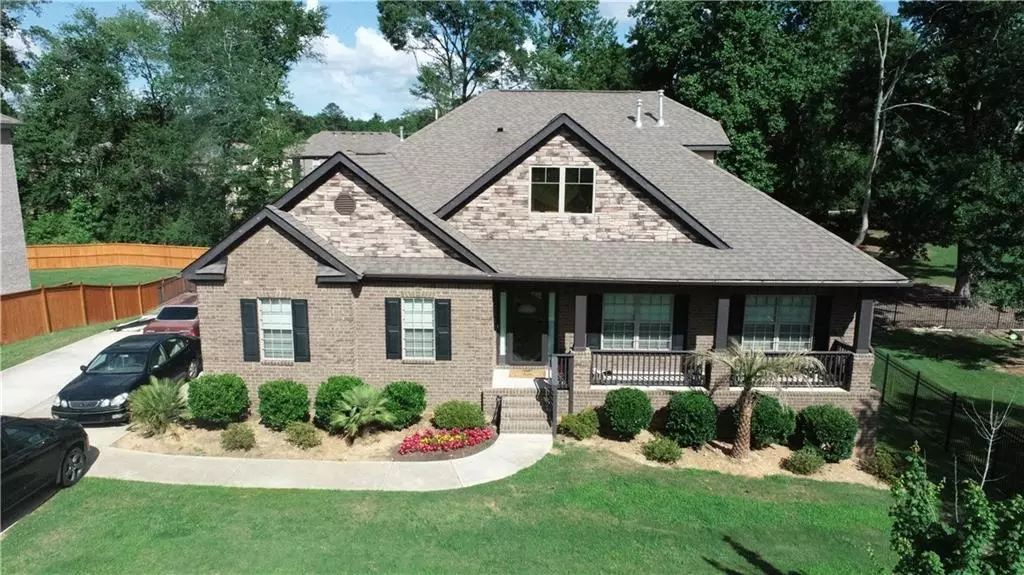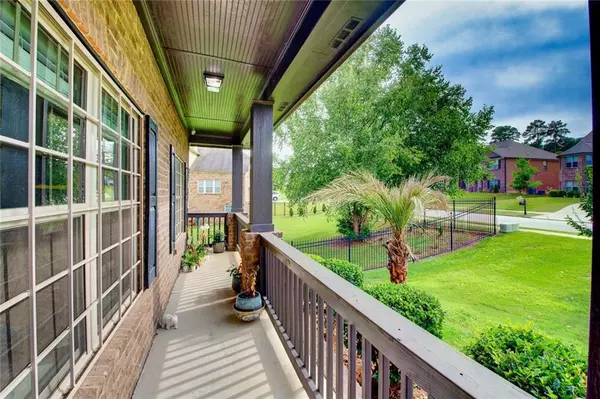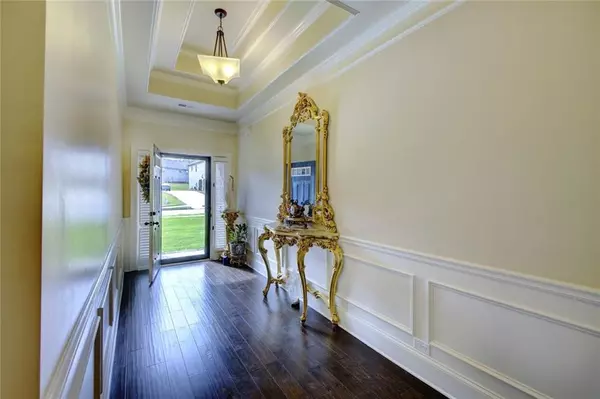$440,000
$450,000
2.2%For more information regarding the value of a property, please contact us for a free consultation.
4 Beds
3 Baths
3,594 SqFt
SOLD DATE : 09/15/2021
Key Details
Sold Price $440,000
Property Type Single Family Home
Sub Type Single Family Residence
Listing Status Sold
Purchase Type For Sale
Square Footage 3,594 sqft
Price per Sqft $122
Subdivision The Parks Of Stonecrest
MLS Listing ID 6906879
Sold Date 09/15/21
Style Contemporary/Modern
Bedrooms 4
Full Baths 3
Construction Status Resale
HOA Fees $650
HOA Y/N Yes
Year Built 2017
Annual Tax Amount $5,976
Tax Year 2020
Lot Size 0.500 Acres
Acres 0.5
Property Description
Gorgeous 4-side brick home! Open concept with living room, dining room and gourmet kitchen. Master on Main, including master bath with soaker tub & shower, and walk-in closet. Two more bedrooms downstairs with shared full bath. Upstairs features an enormous 2nd master suite, sitting area/office/nursery space. Huge unfinished basement facing a fenced backyard, for gardening/outdoor activities.
The community offers impressive amenities: a clubhouse, pool, pavilion, tennis courts, playground, walking trail etc. Located next to Stonecrest Mall, with easy access to I20. The home is kept almost new condition, inviting you to see this rare opportunity for a spacious Master on Main, 4 side brick home!
Location
State GA
County Dekalb
Lake Name None
Rooms
Bedroom Description Master on Main, Oversized Master
Other Rooms None
Basement Daylight, Unfinished
Main Level Bedrooms 3
Dining Room Dining L, Open Concept
Interior
Interior Features Cathedral Ceiling(s)
Heating Central
Cooling Ceiling Fan(s)
Flooring Hardwood
Fireplaces Number 1
Fireplaces Type Factory Built, Family Room, Gas Starter, Living Room, Masonry
Window Features Storm Window(s)
Appliance Dishwasher, Disposal, Dryer, Gas Cooktop
Laundry Common Area
Exterior
Exterior Feature Balcony, Garden, Private Yard
Parking Features Detached, Driveway, Garage, Garage Door Opener, Garage Faces Side
Garage Spaces 2.0
Fence Back Yard
Pool None
Community Features Dog Park, Near Shopping, Sidewalks
Utilities Available Electricity Available, Natural Gas Available, Sewer Available, Water Available
Waterfront Description None
View Rural, Other
Roof Type Composition
Street Surface Concrete
Accessibility None
Handicap Access None
Porch Deck
Total Parking Spaces 8
Building
Lot Description Back Yard
Story Two
Foundation Concrete Perimeter
Sewer Public Sewer
Water Public
Architectural Style Contemporary/Modern
Level or Stories Two
Structure Type Brick 4 Sides
New Construction No
Construction Status Resale
Schools
Elementary Schools Murphey Candler
Middle Schools Lithonia
High Schools Lithonia
Others
HOA Fee Include Swim/Tennis
Senior Community no
Restrictions true
Tax ID 16 173 09 004
Ownership Fee Simple
Financing no
Special Listing Condition None
Read Less Info
Want to know what your home might be worth? Contact us for a FREE valuation!

Our team is ready to help you sell your home for the highest possible price ASAP

Bought with Southern Bees Realty, Inc
GET MORE INFORMATION
MBA, Broker-Owner | Lic# 373610






