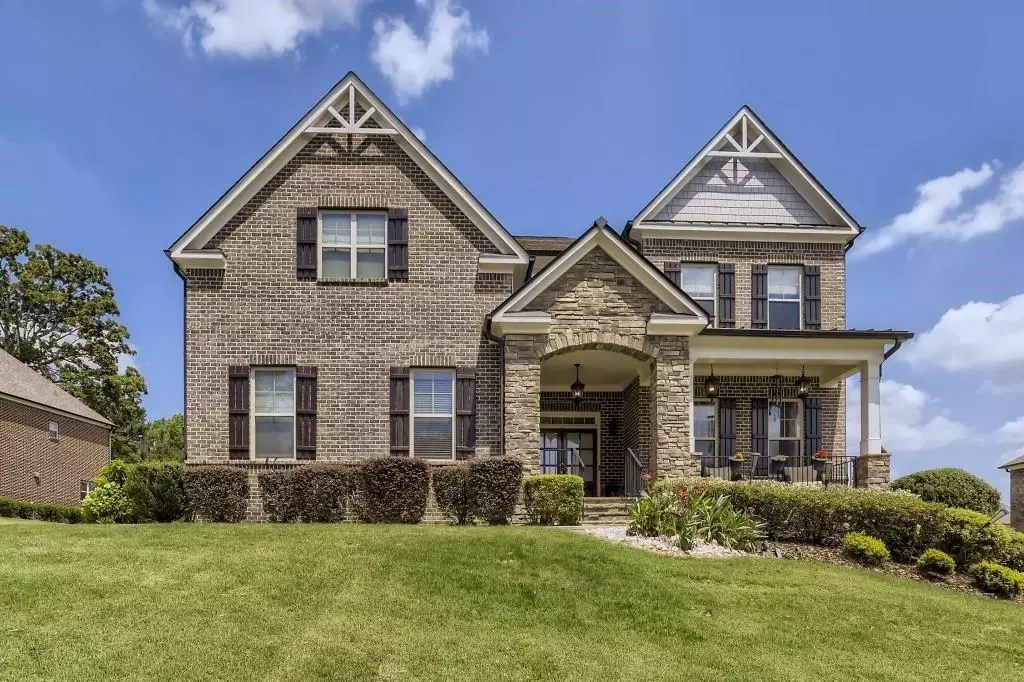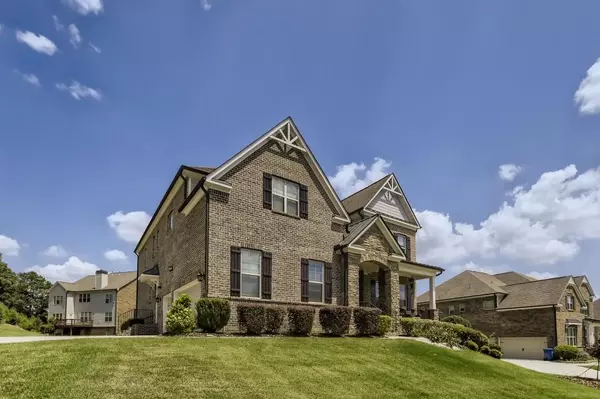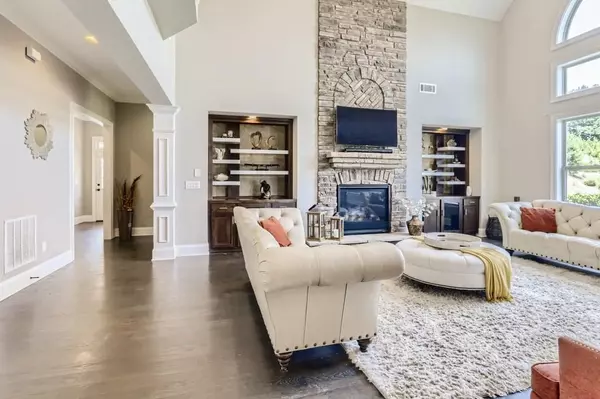$1,135,000
$1,199,000
5.3%For more information regarding the value of a property, please contact us for a free consultation.
6 Beds
5 Baths
6,893 SqFt
SOLD DATE : 08/11/2022
Key Details
Sold Price $1,135,000
Property Type Single Family Home
Sub Type Single Family Residence
Listing Status Sold
Purchase Type For Sale
Square Footage 6,893 sqft
Price per Sqft $164
Subdivision Bridleton
MLS Listing ID 7067158
Sold Date 08/11/22
Style Traditional
Bedrooms 6
Full Baths 5
Construction Status Resale
HOA Fees $895
HOA Y/N Yes
Year Built 2015
Annual Tax Amount $8,010
Tax Year 2021
Lot Size 0.380 Acres
Acres 0.38
Property Description
IMMACULATE, cul de sac, move in ready home in LAMBERT HIGH!!! $250k of upgrades!! Looks like a model home!! Beautiful covered porch perfect for a swing or your rocking chairs. Walk onto a 2 stry foyer, gleaming hardwood floors with formal living room and dining room. Family room features gas fireplace with built in custom shelving, two story ceilings and wall of windows bringing in tons of natural light. Sonos speakers in family room and basement. Open floorplan with a view of the gourmet kitchen featuring oversized island, granite counters & stainless appliances, huge walk-in pantry and a separate butlers pantry. Breakfast room with access to a huge extended deck with gazebo, overlooking serene lush green backyard. Main level guest bedroom with a full bath/shower cubicle is perfect for overnight guests. Additional side entrance and landing pad for shoes and backpack. Master bedroom with tray ceiling has a separate seating/study area with lavish bathroom and huge walk-in closet. Full finished day light basement with wet bar, gym, media room, entertainment area, a bedroom and a full bath. Sought after community with a playground/SWIM/TENNIS/VOLLEY BALL COURT! Community is backed to a State Nature Reserve with a river, perfect for those walks, nature lovers or a cozy picnic!! This particular floor plan is spectacular and the largest ones built in the community. Over sized rooms and catering to all your requirements. Its a must see home!!
Location
State GA
County Forsyth
Lake Name None
Rooms
Bedroom Description In-Law Floorplan, Oversized Master
Other Rooms None
Basement Daylight, Exterior Entry, Finished, Finished Bath, Interior Entry
Main Level Bedrooms 1
Dining Room Seats 12+, Separate Dining Room
Interior
Interior Features Bookcases, Double Vanity, Entrance Foyer 2 Story, High Ceilings 10 ft Main, High Ceilings 10 ft Upper, Tray Ceiling(s), Vaulted Ceiling(s), Walk-In Closet(s), Wet Bar
Heating Central, Zoned
Cooling Ceiling Fan(s), Central Air, Zoned
Flooring Carpet, Hardwood
Fireplaces Number 1
Fireplaces Type Family Room
Window Features Double Pane Windows, Insulated Windows
Appliance Dishwasher, Disposal, Gas Cooktop, Microwave, Refrigerator
Laundry Laundry Room, Upper Level
Exterior
Exterior Feature Private Front Entry, Private Rear Entry, Private Yard
Parking Features Attached, Garage, Garage Door Opener, Garage Faces Side, Kitchen Level
Garage Spaces 3.0
Fence None
Pool None
Community Features Clubhouse, Homeowners Assoc, Near Schools, Near Shopping, Playground, Pool, Tennis Court(s)
Utilities Available Cable Available, Electricity Available, Natural Gas Available, Phone Available, Sewer Available, Underground Utilities, Water Available
Waterfront Description None
View Other
Roof Type Composition, Shingle
Street Surface Asphalt, Paved
Accessibility None
Handicap Access None
Porch Deck, Front Porch, Patio
Total Parking Spaces 3
Building
Lot Description Back Yard, Cul-De-Sac, Front Yard, Landscaped
Story Three Or More
Foundation See Remarks
Sewer Public Sewer
Water Public
Architectural Style Traditional
Level or Stories Three Or More
Structure Type Brick 4 Sides
New Construction No
Construction Status Resale
Schools
Elementary Schools Johns Creek
Middle Schools Riverwatch
High Schools Lambert
Others
Senior Community no
Restrictions false
Tax ID 183 267
Special Listing Condition None
Read Less Info
Want to know what your home might be worth? Contact us for a FREE valuation!

Our team is ready to help you sell your home for the highest possible price ASAP

Bought with Singh Realty, LLC
GET MORE INFORMATION
MBA, Broker-Owner | Lic# 373610






