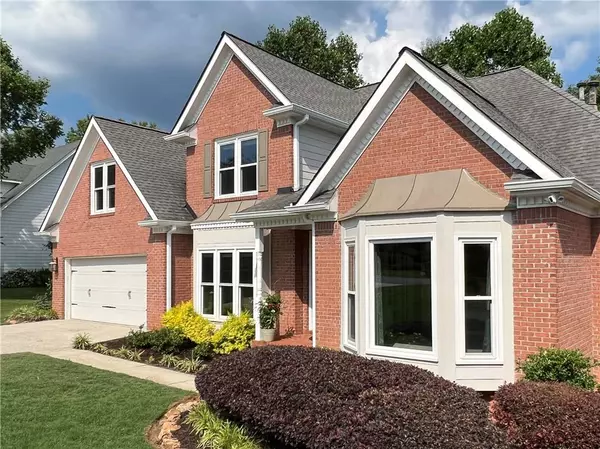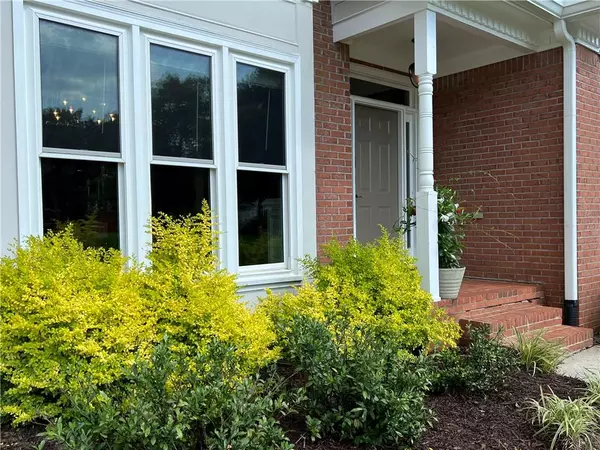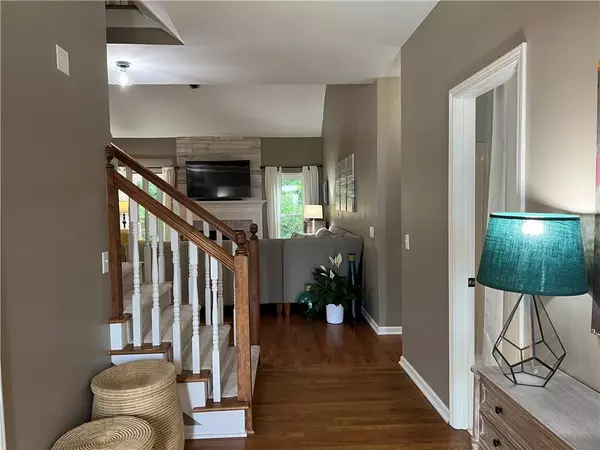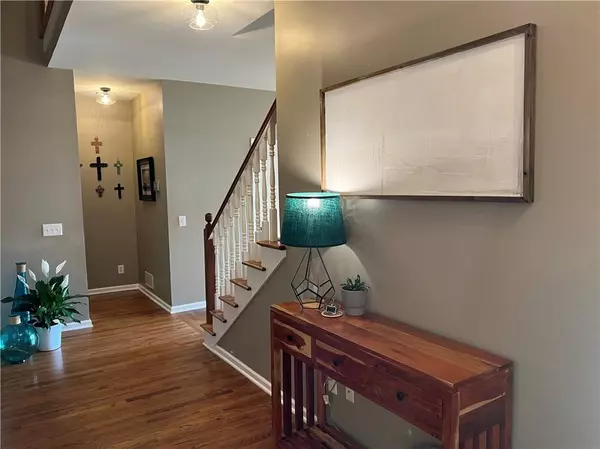$639,900
$639,900
For more information regarding the value of a property, please contact us for a free consultation.
5 Beds
4 Baths
4,278 SqFt
SOLD DATE : 08/16/2022
Key Details
Sold Price $639,900
Property Type Single Family Home
Sub Type Single Family Residence
Listing Status Sold
Purchase Type For Sale
Square Footage 4,278 sqft
Price per Sqft $149
Subdivision Aberdeen
MLS Listing ID 7064605
Sold Date 08/16/22
Style Traditional
Bedrooms 5
Full Baths 4
Construction Status Resale
HOA Fees $650
HOA Y/N Yes
Year Built 1996
Annual Tax Amount $5,128
Tax Year 2021
Lot Size 0.410 Acres
Acres 0.41
Property Description
This amazing, well cared for, house could be your forever home! It's located in the very popular Aberdeen swim/tennis/pickleball community (a short 0.4 mile/9 minute walk) and in the Sharon Elementary/Lambert High School district. The house faces west and the sunset views are stunning! This home offers 5 (or 6) bedrooms including 1 (or 2) on the main (each with it's own full bath), 3 upstairs and one that could be an in-law suite in the basement with private entry. The master has a HUGE picture window with a wooded view and dappled morning sunlight. Feels like sleeping in a treehouse! Huge master bath and walk-in closet. This master suite has it all! The office could be a second bedroom on the main (with full bath and closet) or a playroom or living room. High-end details abound: large rooms, quartz counters, white cabinets, stainless steel appliances, farmhouse sink, 5 burner gas cooktop, vaulted family room, crown molding with picture rails, wainscoting, hardwood and slate floors. Enjoy the lovely new firepit/seating area on cool Atlanta fall/winter/spring nights and the deck which makes you feel like you are in the trees! The unfinished basement space is ideal for a workshop or craft room and an exercise room and/or lots of storage. SELLER HAS INVESTED OVER $100,000 during their ownership in upgrades and maintenance! Updates include replacement (triple pane, R13, UVA/B) windows, new deck, new oversized gutters, kitchen renovated, water heater replaced, HVAC replaced, hardiplank sealed and painted, regrouting, carpet, hardwoods, firepit area. This home is ready for you!
Location
State GA
County Forsyth
Lake Name None
Rooms
Bedroom Description In-Law Floorplan, Master on Main, Oversized Master
Other Rooms None
Basement Exterior Entry, Finished, Finished Bath, Interior Entry, Partial
Main Level Bedrooms 1
Dining Room Seats 12+, Separate Dining Room
Interior
Interior Features Cathedral Ceiling(s), Double Vanity, Entrance Foyer, Entrance Foyer 2 Story, High Ceilings 9 ft Main, High Speed Internet
Heating Central, Forced Air, Natural Gas
Cooling Ceiling Fan(s), Central Air, Whole House Fan
Flooring Carpet, Ceramic Tile, Hardwood
Fireplaces Number 1
Fireplaces Type Gas Log, Great Room
Window Features Insulated Windows
Appliance Dishwasher, Disposal, Gas Range, Gas Water Heater, Range Hood
Laundry In Basement, Laundry Room, Main Level
Exterior
Exterior Feature Private Front Entry, Rain Gutters, Rear Stairs
Parking Features Driveway, Garage, Garage Door Opener, Garage Faces Front, Kitchen Level, Level Driveway
Garage Spaces 2.0
Fence None
Pool None
Community Features Clubhouse, Homeowners Assoc, Near Schools, Near Shopping, Near Trails/Greenway, Pickleball, Playground, Pool, Sidewalks, Street Lights, Swim Team, Tennis Court(s)
Utilities Available Cable Available, Electricity Available, Natural Gas Available, Phone Available, Sewer Available, Underground Utilities, Water Available
Waterfront Description None
View Trees/Woods
Roof Type Composition
Street Surface Asphalt
Accessibility None
Handicap Access None
Porch Deck, Front Porch
Total Parking Spaces 4
Building
Lot Description Back Yard, Creek On Lot, Cul-De-Sac, Landscaped, Wooded
Story Two
Foundation Concrete Perimeter
Sewer Public Sewer
Water Public
Architectural Style Traditional
Level or Stories Two
Structure Type Brick Front, HardiPlank Type
New Construction No
Construction Status Resale
Schools
Elementary Schools Sharon - Forsyth
Middle Schools Riverwatch
High Schools Lambert
Others
HOA Fee Include Swim/Tennis
Senior Community no
Restrictions false
Tax ID 160 369
Special Listing Condition None
Read Less Info
Want to know what your home might be worth? Contact us for a FREE valuation!

Our team is ready to help you sell your home for the highest possible price ASAP

Bought with Keller Williams Realty Atlanta Partners
GET MORE INFORMATION
MBA, Broker-Owner | Lic# 373610






