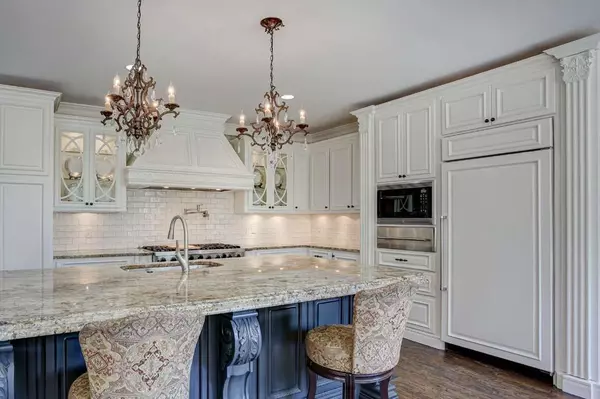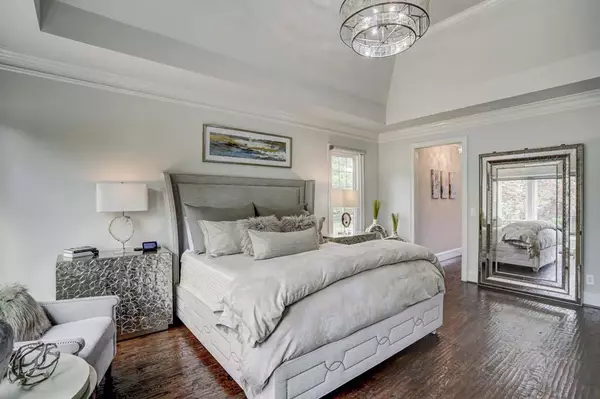$1,410,000
$1,399,000
0.8%For more information regarding the value of a property, please contact us for a free consultation.
5 Beds
4.5 Baths
5,836 SqFt
SOLD DATE : 07/29/2022
Key Details
Sold Price $1,410,000
Property Type Single Family Home
Sub Type Single Family Residence
Listing Status Sold
Purchase Type For Sale
Square Footage 5,836 sqft
Price per Sqft $241
Subdivision Laurel Springs
MLS Listing ID 7066326
Sold Date 07/29/22
Style Mediterranean, Traditional
Bedrooms 5
Full Baths 4
Half Baths 1
Construction Status Resale
HOA Fees $2,800
HOA Y/N Yes
Year Built 1997
Annual Tax Amount $7,126
Tax Year 2021
Lot Size 0.590 Acres
Acres 0.59
Property Description
Beautiful custom estate home with heated Saltwater POOL built by Richard Adams Construction. The home has been meticulously maintained by its original owners and recently updated throughout. Master on Main suite with new custom closet system, updated master bath with heated Carrara marble floors, custom cabinetry with marble countertops, large marble tile shower with standalone tub. All new Gourmet Chef's kitchen with Viking stainless steel appliances, large center island, built in Viking Refrigerator, range and ice maker. Kitchen overlooks a large breakfast room and keeping room. Walk out to a private backyard oasis complete with heated saltwater PebbleTec pool and spa. The backyard is an entertainer's dream with a custom stone patio, outdoor surround sound system, professional landscaping, raised stone gazebo/ sitting area and rock waterfall. Recently remodeled terrace level with new flooring, new paint, new updated lighting, built-in entertainment system and newly updated fireplace. Other outstanding features include new windows across the back of the home, recently refinished and re-stained hardwood floors, Sonos audio surround system throughout the main level of home and outdoors, refinished garage with updated paint and epoxy floors, custom wine cellar and large workout room. Award winning public schools!
Location
State GA
County Forsyth
Lake Name None
Rooms
Bedroom Description Master on Main
Other Rooms Pergola
Basement Daylight, Exterior Entry, Finished, Finished Bath, Full
Main Level Bedrooms 1
Dining Room Dining L, Separate Dining Room
Interior
Interior Features Bookcases, Cathedral Ceiling(s), Central Vacuum, Coffered Ceiling(s), Double Vanity, Entrance Foyer 2 Story, High Ceilings 10 ft Main, Walk-In Closet(s)
Heating Forced Air, Natural Gas, Zoned
Cooling Ceiling Fan(s), Central Air, Zoned
Flooring Carpet, Hardwood
Fireplaces Number 3
Fireplaces Type Basement, Family Room, Gas Log, Keeping Room
Window Features Double Pane Windows, Plantation Shutters
Appliance Dishwasher, Disposal, Double Oven, Gas Oven, Gas Range, Range Hood, Refrigerator
Laundry Laundry Room, Main Level
Exterior
Exterior Feature Courtyard, Private Front Entry, Private Rear Entry, Private Yard
Parking Features Driveway, Garage, Garage Faces Side, Kitchen Level, Level Driveway
Garage Spaces 3.0
Fence Back Yard, Fenced, Wrought Iron
Pool Heated, In Ground
Community Features Clubhouse, Dog Park, Fitness Center, Gated, Golf, Homeowners Assoc, Near Schools, Park, Playground, Pool, Swim Team, Tennis Court(s)
Utilities Available Cable Available, Electricity Available, Natural Gas Available, Phone Available, Sewer Available, Underground Utilities, Water Available
Waterfront Description None
View Pool
Roof Type Composition, Shingle
Street Surface Asphalt, Paved
Accessibility None
Handicap Access None
Porch Front Porch, Rear Porch
Total Parking Spaces 3
Private Pool true
Building
Lot Description Back Yard, Front Yard, Landscaped, Level, Private
Story Three Or More
Foundation Concrete Perimeter
Sewer Public Sewer
Water Public
Architectural Style Mediterranean, Traditional
Level or Stories Three Or More
Structure Type Stucco
New Construction No
Construction Status Resale
Schools
Elementary Schools Sharon - Forsyth
Middle Schools South Forsyth
High Schools Lambert
Others
HOA Fee Include Reserve Fund, Security, Swim/Tennis, Trash
Senior Community no
Restrictions true
Tax ID 138 180
Special Listing Condition None
Read Less Info
Want to know what your home might be worth? Contact us for a FREE valuation!

Our team is ready to help you sell your home for the highest possible price ASAP

Bought with Berkshire Hathaway HomeServices Georgia Properties
GET MORE INFORMATION
MBA, Broker-Owner | Lic# 373610






