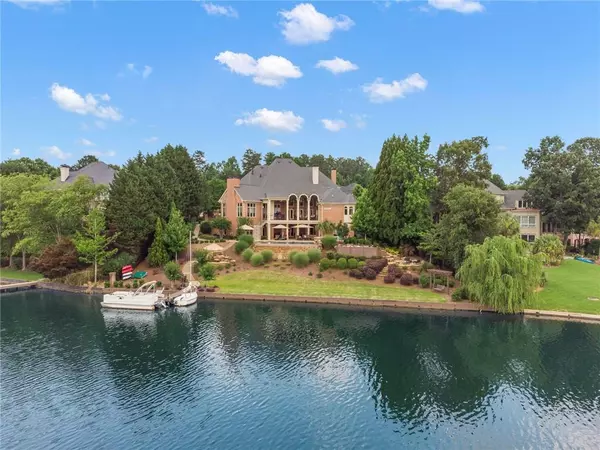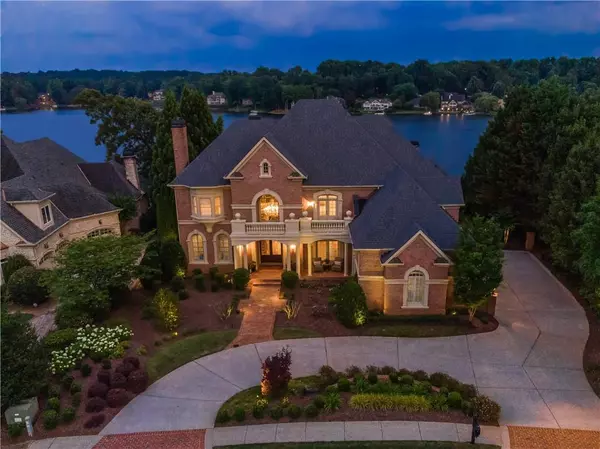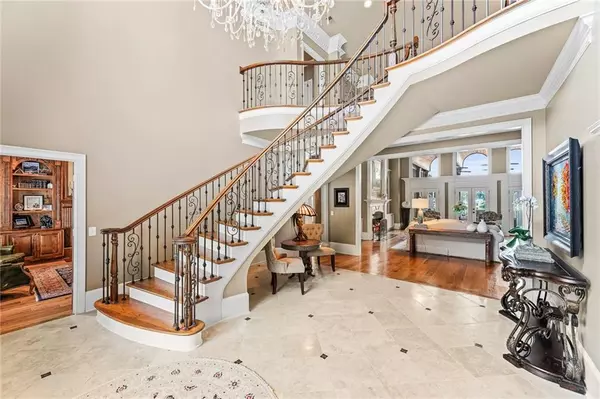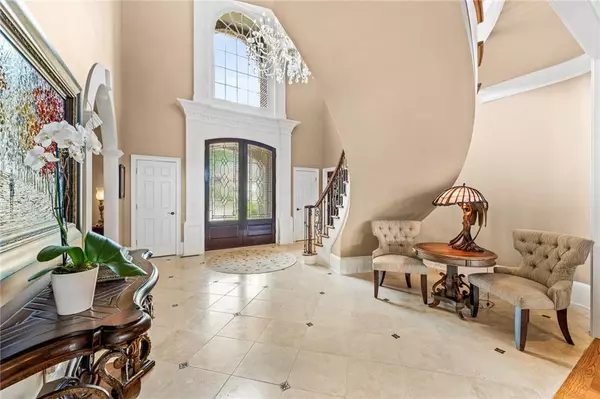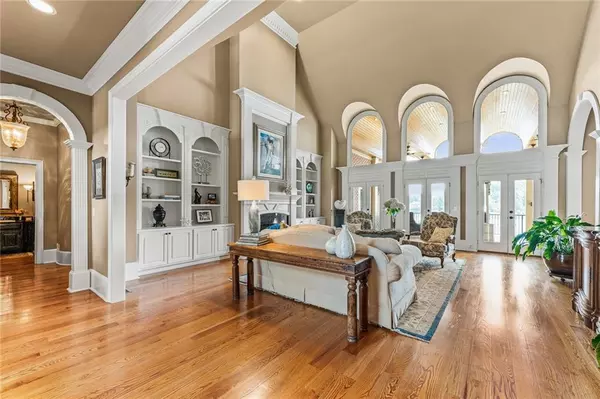$3,230,000
$3,150,000
2.5%For more information regarding the value of a property, please contact us for a free consultation.
5 Beds
6.5 Baths
10,546 SqFt
SOLD DATE : 07/19/2022
Key Details
Sold Price $3,230,000
Property Type Single Family Home
Sub Type Single Family Residence
Listing Status Sold
Purchase Type For Sale
Square Footage 10,546 sqft
Price per Sqft $306
Subdivision Windward
MLS Listing ID 7069676
Sold Date 07/19/22
Style European
Bedrooms 5
Full Baths 6
Half Baths 1
Construction Status Resale
HOA Fees $760
HOA Y/N Yes
Year Built 1998
Annual Tax Amount $21,206
Tax Year 2021
Lot Size 0.631 Acres
Acres 0.6309
Property Description
WELCOME TO LUXURY LAKE LIVING AT ITS FINEST ON LAKE WINDWARD, RIGHT IN THE HEART OF ALPHARETTA! This magnificient European style home with 5 bedrooms and 6.5 baths, sits right on one of the most pinnacle points of this prestigious lake with 180-degree views, located just 8 minutes from Avalon and just 10 minutes from Downtown Alpharetta. Located in the desirable Lake Shore neighborhood, this beautiful home sets a standard of luxury by bringing lake life living indoors on each floor. Floor to ceiling windows and doors lead to an extensive terrazzo-tiled veranda with a covered barreled ceiling off the main floor. On the terrace level, the arched palazzo provides a covered retreat that leads to many outdoor amenities. When you walk in the front door you are immediately greeted by a spiral staircase and marble floors leading into the 2-story Living Room with incredible lake views. On the main floor you have a beamed-ceiling Great Room overlooking the lake with a stone fireplace that opens to a Chef-inspired kitchen that includes a 4-drawer/2-door Sub Zero refrigerator and a Thermador gas cooktop and hood. Adjacent to the Grand Foyer is the richly appointed executive office. Across the hall is your Master Bedroom Suite complete with coffee bar, walk-in closet, shoe closet and custom Master Bath with a jetted soaking tub. Upstairs you will find 4 en suite bedrooms. Spend your days working out in your mirror-lined gym, then walk out the door and take a dip in your infinity pool and jacuzzi. Finish off the day with a shower in your sauna/steam room. At night, entertain your friends on your veranda or host a game of billiards on the terrace level, watch a movie in the Media Room, offer a taste testing in your very own Wine Cellar or take a relaxing boat ride right off your private dock. On the terrace level, you also have a second kitchen and a bar and plenty of storage throughout. The Windward Community is minutes to upscale shopping, many award-winning restaurants and very close to the State Route 400. It's an amazing place to bring up your family, boasting a 195-acre lake, 22 tennis courts, 4 pickle ball courts, 4 pools and a sports park. This home and neighborhood will not disappoint!
Location
State GA
County Fulton
Lake Name Windward
Rooms
Bedroom Description Master on Main, Oversized Master, Roommate Floor Plan
Other Rooms None
Basement Daylight, Exterior Entry, Finished, Finished Bath, Full, Interior Entry
Main Level Bedrooms 1
Dining Room Seats 12+, Separate Dining Room
Interior
Interior Features Beamed Ceilings, Bookcases, Cathedral Ceiling(s), Central Vacuum, Coffered Ceiling(s), Double Vanity, Entrance Foyer 2 Story, High Ceilings 10 ft Main, Sauna, Walk-In Closet(s), Wet Bar
Heating Central, Hot Water, Natural Gas
Cooling Central Air, Zoned
Flooring Carpet, Ceramic Tile, Hardwood, Stone
Fireplaces Number 2
Fireplaces Type Gas Log, Gas Starter, Great Room, Other Room
Window Features Insulated Windows, Plantation Shutters
Appliance Dishwasher, Disposal, Double Oven, Gas Cooktop, Microwave, Range Hood, Refrigerator, Self Cleaning Oven
Laundry Laundry Room, Main Level
Exterior
Exterior Feature Balcony, Private Yard, Rear Stairs
Parking Features Driveway, Garage, Garage Door Opener, Garage Faces Side, Kitchen Level, Level Driveway
Garage Spaces 3.0
Fence Back Yard
Pool Heated, In Ground
Community Features Boating
Utilities Available Cable Available, Electricity Available, Natural Gas Available, Sewer Available
Waterfront Description Lake Front
View Lake
Roof Type Composition
Street Surface Asphalt
Accessibility None
Handicap Access None
Porch Covered, Deck, Front Porch, Rear Porch
Total Parking Spaces 3
Private Pool true
Building
Lot Description Back Yard, Lake/Pond On Lot, Landscaped, Level
Story Three Or More
Foundation Brick/Mortar
Sewer Public Sewer
Water Public
Architectural Style European
Level or Stories Three Or More
Structure Type Brick 4 Sides, Concrete
New Construction No
Construction Status Resale
Schools
Elementary Schools Creek View
Middle Schools Webb Bridge
High Schools Alpharetta
Others
Senior Community no
Restrictions false
Tax ID 21 562011830515
Special Listing Condition None
Read Less Info
Want to know what your home might be worth? Contact us for a FREE valuation!

Our team is ready to help you sell your home for the highest possible price ASAP

Bought with Ansley Real Estate| Christie's International Real Estate
GET MORE INFORMATION
MBA, Broker-Owner | Lic# 373610


