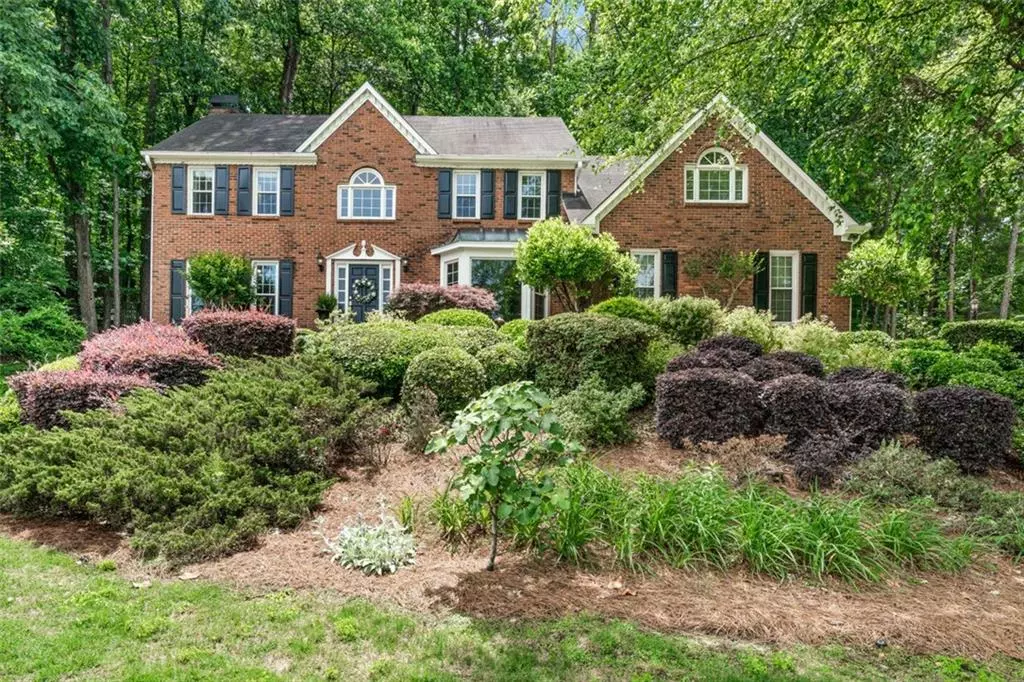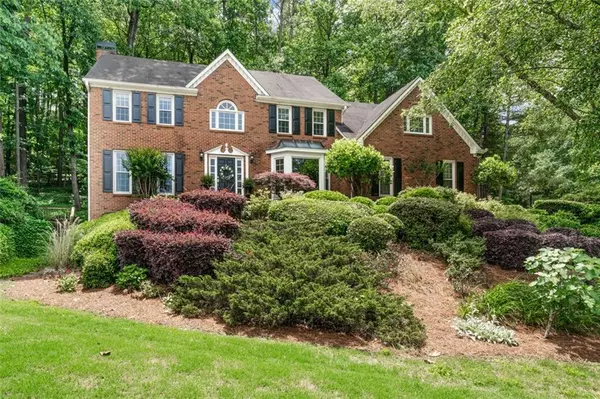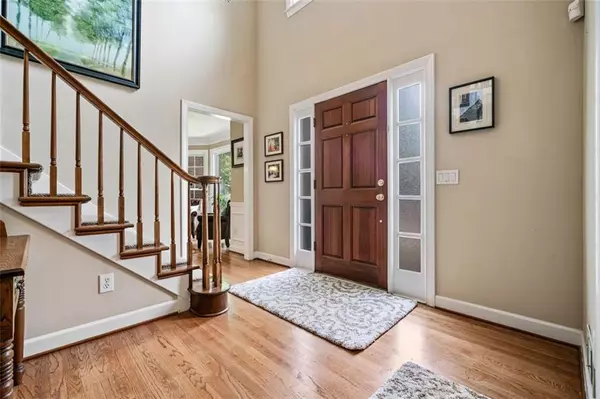$670,000
$695,000
3.6%For more information regarding the value of a property, please contact us for a free consultation.
5 Beds
3.5 Baths
3,446 SqFt
SOLD DATE : 07/14/2022
Key Details
Sold Price $670,000
Property Type Single Family Home
Sub Type Single Family Residence
Listing Status Sold
Purchase Type For Sale
Square Footage 3,446 sqft
Price per Sqft $194
Subdivision Rivermont
MLS Listing ID 7057958
Sold Date 07/14/22
Style Traditional
Bedrooms 5
Full Baths 3
Half Baths 1
Construction Status Resale
HOA Fees $425
HOA Y/N No
Year Built 1986
Annual Tax Amount $4,313
Tax Year 2021
Lot Size 0.687 Acres
Acres 0.687
Property Description
Impeccably maintained 3 sided brick with finished basement situated on .68 acre professionally landscaped corner lot in Rivermont golf, swim, tennis neighborhood. Home has been completely updated and features 5 bedrooms with 3.5 baths. Main floor features a large dining room, family room that could be a great office, den with a beautiful fireplace and built-ins. Updated eat in kitchen that leads out to serene screened porch with grilling porch. Upstairs features 4 secondary bedrooms with full bath and Master Bedroom with sitting area and spa like master bath with separate tub and shower. Basement is finished with a separate entrance and has a full bath with multiple storage areas.
This exquisite home is embraced by a nature setting, neighborhood offering a clubhouse, tennis courts, swimming pool, and the community's own exclusive 27 acre Rivermont Park gracing the banks of the Chattahoochee River with trails, picnic areas and playground. Rivermont Golf Course meanders through the community, the golf course is a favorite in area, memberships generally sell out every year and golf course will host the 2023 Georgia State Amateur Championship, The Georgia State Women's Invitational in 2022 and also hosted events for the Georgia Section of the PGA, the Southern Golf Association.
Location
State GA
County Fulton
Lake Name None
Rooms
Bedroom Description Oversized Master
Other Rooms Outbuilding
Basement Daylight, Finished Bath, Finished, Full, Exterior Entry, Interior Entry
Dining Room Separate Dining Room, Seats 12+
Interior
Interior Features Bookcases, Double Vanity, High Speed Internet, Walk-In Closet(s)
Heating Central, Zoned
Cooling Ceiling Fan(s), Central Air
Flooring Carpet, Hardwood, Ceramic Tile
Fireplaces Number 1
Fireplaces Type Family Room
Window Features Double Pane Windows
Appliance Double Oven, Dishwasher, Gas Cooktop, Microwave
Laundry Laundry Room, Main Level
Exterior
Exterior Feature Private Yard, Storage
Parking Features Garage Door Opener, Attached, Garage, Garage Faces Side
Garage Spaces 2.0
Fence Wood
Pool None
Community Features Clubhouse, Country Club, Near Trails/Greenway, Playground, Pool, Sidewalks, Tennis Court(s), Near Schools, Near Shopping
Utilities Available Cable Available, Electricity Available, Underground Utilities
Waterfront Description None
View Other
Roof Type Composition
Street Surface Paved
Accessibility None
Handicap Access None
Porch Screened, Covered
Total Parking Spaces 2
Building
Lot Description Back Yard, Corner Lot
Story Two
Foundation Slab
Sewer Public Sewer
Water Public
Architectural Style Traditional
Level or Stories Two
Structure Type Brick 3 Sides, Cement Siding
New Construction No
Construction Status Resale
Schools
Elementary Schools Barnwell
Middle Schools Haynes Bridge
High Schools Centennial
Others
HOA Fee Include Swim/Tennis, Reserve Fund
Senior Community no
Restrictions false
Tax ID 12 320109290665
Acceptable Financing Cash, Conventional
Listing Terms Cash, Conventional
Special Listing Condition None
Read Less Info
Want to know what your home might be worth? Contact us for a FREE valuation!

Our team is ready to help you sell your home for the highest possible price ASAP

Bought with Northside Brokers
GET MORE INFORMATION
MBA, Broker-Owner | Lic# 373610






